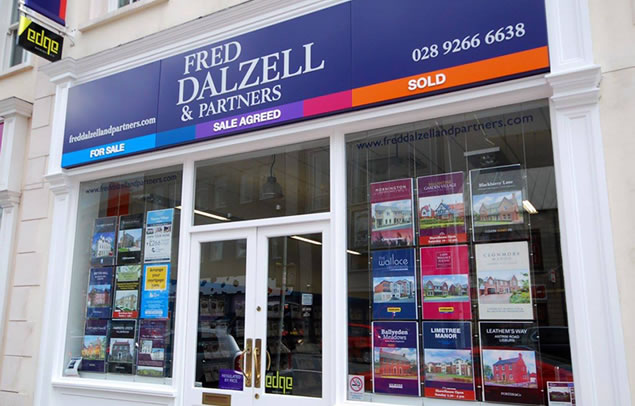- Price Offers Over £159,500
- Style Townhouse
- Bedrooms 3
- Receptions 1
- Heating Gas
- EPC Rating E54 / D56 - Download
- Status Sale

Description
This three-bedroom townhouse is situated in an excellent location most convenient to Coleraine town centre, shops, schools, university, technical college and close to the marina, harbour, tennis courts, and only a short drive to the coastal towns of Portstewart and Portrush.
The property comprises of a spacious hallway, two double bedrooms (one with ensuite) and bathroom on the ground floor, and the third bedroom and open plan living kitchen and dining area on the first floor.
The property benefits from patio doors in the living area with Juliette balcony overlooking a private enclosed stoned area to the rear, parking space to the front of the development (see map), gas fired central heating, uPVC double glazed windows and a management company is in place. This townhouse is certain to appeal to a wide range of purchasers and we recommend an internal inspection.
Three bedroom townhouse
Master bedroom ensuite
Open plan kitchen living dining on first floor
Living area with patio doors and Juliette balcony
Private enclosed stoned area to rear
Parking space to front - see map
uPVC double glazed windows
Gas fired central heating (gas combi boiler fitted 2018, serviced annually - September 2022 most recent service)
Management Company in place to maintain communal areas around the development -service charge approx. £600.00 per annum
Wired for burglar alarm
White six panel interior doors
uPVC multipoint locking front door with side light installed 2022
EXTERIOR FEATURES:
Private stoned area to rear accessed from master suite, outside light, water tap, and gate with access to lane and onto Brook Street. Parking space to front. Communal stoned areas. Communal bin area.
Management company
SERVICE CHARGE:
Management Company in place to maintain communal areas around the development (Brackenwood) service charge approx. £600 per annum).
Room Details
SPACIOUS HALLWAY:
uPVC multipoint locking front door installed 2022. Laminate flooring throughout. Two storage cupboards. Double radiator. Wiring for alarm control panel (PIR wiring throughout the property). Brushed steel light switches. Smoke alarm.BEDROOM 1:
10' 1" X 9' 3" (3.07m X 2.81m) New laminate flooring. Radiator. Double glazed window. Telephone point.BATHROOM:
7' 11" X 5' 11" (2.41m X 1.81m) Bath with chrome shower rail over including new glass shower screen, new drencher style shower head. Redring electric shower fitting. Chrome bath taps. Shower tiled to ceiling with white tiles, Extractor fan. Low flush WC. Pedestal wash hand basin with chrome lever taps and white tile splash back. Double radiator. New Spanish ceramic tiled floor. Double glazed frosted window.MASTER BEDROOM:
10' 7" X 10' 7" (3.23m X 3.23m) New laminate wooden floor. Double radiator. Brushed steel double sockets and telephone point. Sliding double glazed patio doors leading to private enclosed stoned area to rear.ENSUITE SHOWER ROOM:
Shower with glass bi-fold door with new drencher style shower head and chrome fittings. Extractor fan. Pedestal wash hand basin with chrome lever taps and Metro tile splashback (white). Low flush WC with wood panel effect seat. Wood effect vinyl floor. Large single radiator.LANDING:
Stairs to first floor with pine handrail, balustrade, and spindles. Carpet runner leading to first floor landing with wood effect vinyl floor. Access to roof space (large space with lots of head space). TV aerial is located in roof space. Central heating thermostat controls in landing. Smoke alarm.OPEN PLAN LIVING/DINING:
17' 10" X 17' 4" (5.43m X 5.27m) Dining and living area Laminate flooring throughout. Television point and telephone points. Two double radiators. Wood fireplace surround and mantle, decorative cast iron inset, tiled hearth. Fireplace plumbed for gas appliance. Double glazed sliding patio door and window. Juliette balcony overlooking rear yard.KITCHEN:
9' 1" X 6' 12" (2.78m X 2.12m) Kitchen with range of high and low level units and contrasting laminate work top. Electric four ring Indesit hob and Whirlpool oven. Single drainer sink with chrome swan neck style tap. Space for washing machine, dryer, and fridge/freezer. Metro tile wall tiles around kitchen walls. Spanish ceramic floor tiles. Gas combi boiler fitted 2018 (September 2022 most recent service).BEDROOM 3:
9' 6" X 7' 4" (2.89m X 2.23m) 'L' shaped room. Laminate flooring. Double radiator. Double glazed window. Telephone point.
Location
Travelling towards Coleraine town centre along the Millburn Road, Rinvarna Court is located on the left hand side after the railway bridge. No. 10 is identified by Dalzell For Sale board.
Mortgage Calculator
Property Value
Deposit
Loan Amount
Int. Rate
Term (Yrs)
Repayment/month
Disclaimer: The following calculations act as a guide only, and are based on a typical repayment mortgage model. Financial decisions should not be made based on these calculations and accuracy is not guaranteed. Always seek professional advice before making any financial decisions.
You might also be interested in:
10 Rinvarna Court
Request More Information
Requesting Info about...
10 Rinvarna Court, Coleraine


Arrange a Viewing
Arrange a viewing for...
10 Rinvarna Court, Coleraine


Make an Offer
Make an Offer for...
10 Rinvarna Court, Coleraine























