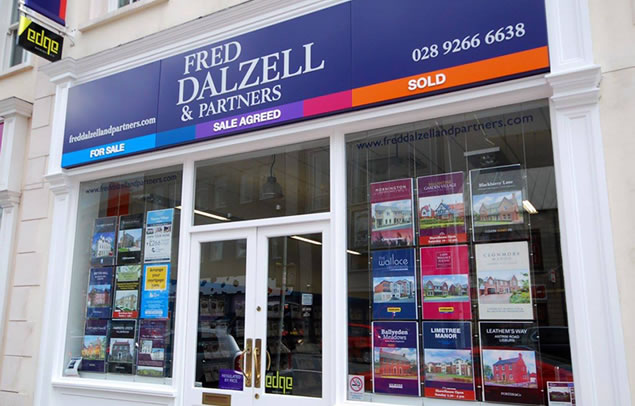- Price Offers Around £160,000
- Style Semi-Detached
- Bedrooms 3
- Receptions 1
- Heating Oil
- Status Agreed

Description
A splendid semi-detached two storey house set in a cul de sac setting at the rear of this most popular Woodvale development nestled in the middle of the village of Dromara. Woodvale comprises of a modern designed housing development with all the amenities of the village close by.
Dromara is a country village about ten miles south of Hillsborough the A1 and M1 and a similar distance to Ballynahinch with Dromore about six miles.
No.65 has the advantage of a good sized mature rear garden with a south-west aspect.
The accommodation in brief comprises:
Ground Floor - Open porch, reception hall, lounge with feature fireplace, fitted kitchen with dining area off.
First Floor - Landing, 3 very good sized bedrooms along with bathroom with bath and shower.
The house enjoys the benefit of oil-fired central heating, PVC double glazed windows, PVC fascia and soffits, PVC panelled internal doors and tiled floor in hall, kitchen and dining area.
Outside
Front garden in lawn with mature shrubs. Tarmac drive providing parking to the front and side. Enclosed rear garden with extensive paved area, lawn, garden shed and concealed area with an oil-fired central heating boiler and oil tank. Outside lighting and water tap.
Room Details
RECEPTION HALL -
6 panelled entrance door and glass panel to side. Tiled floor.LOUNGE:
11' 8" X 15' 1" (3.55m X 4.59m) Fireplace with pine surround, cast iron inset and slate hearth. Wall shelves.KITCHEN WITH DINING AREA:
9' 10" X 18' 4" (3.00m X 5.60m) Tiled floor. Part tiled walls. High and low level wood effect units and worktops. Stainless steel sink unit with mixer tap. Built-in Aeg oven and New World hob. Space for fridge/freezer. Extractor. Plumbed for washing machine. Patio doors. Ceiling downlighting.LANDING:
Built-in hotpress.BEDROOM 1:
10' 3" X 15' 1" (3.13m X 4.60m)BEDROOM 2:
9' 6" X 11' 4" (2.90m X 3.46m)BEDROOM 3:
8' 8" X 7' 10" (2.63m X 2.38m) Mixer tap.BATHROOM:
Panelled bath with tiling to side panel and surround. Part tiled walls. WC. Pedestal wash hand basin with mixer tap. Large shower cubicle.
Location
Off the Rathfriland Road on the right hand side.
Mortgage Calculator
Property Value
Deposit
Loan Amount
Int. Rate
Term (Yrs)
Repayment/month
Disclaimer: The following calculations act as a guide only, and are based on a typical repayment mortgage model. Financial decisions should not be made based on these calculations and accuracy is not guaranteed. Always seek professional advice before making any financial decisions.
You might also be interested in:
65 Woodvale
Request More Information
Requesting Info about...
65 Woodvale, Dromara


Arrange a Viewing
Arrange a viewing for...
65 Woodvale, Dromara


Make an Offer
Make an Offer for...
65 Woodvale, Dromara
















