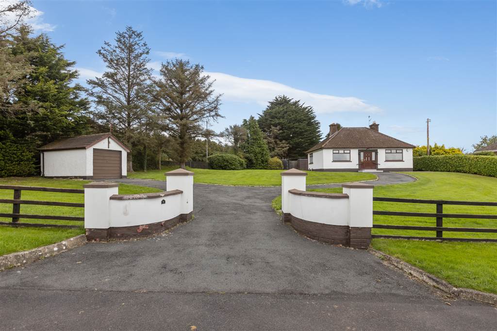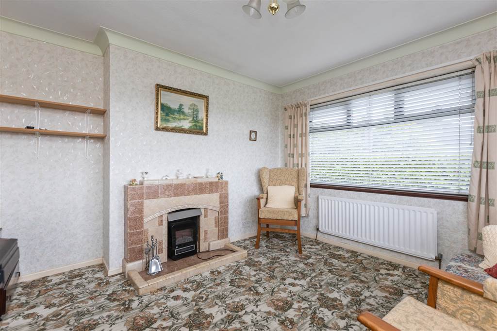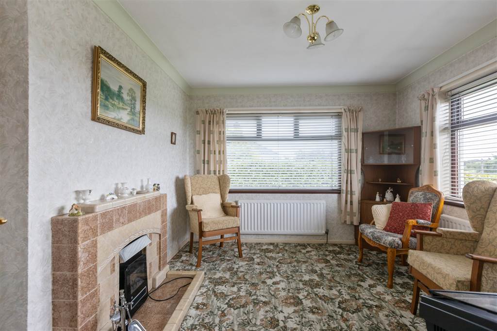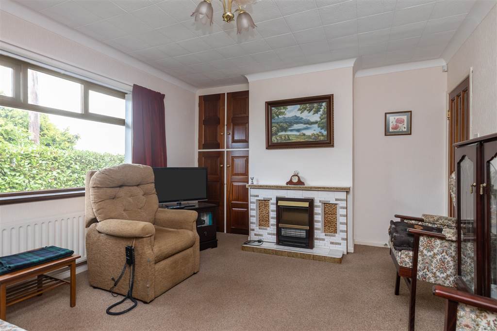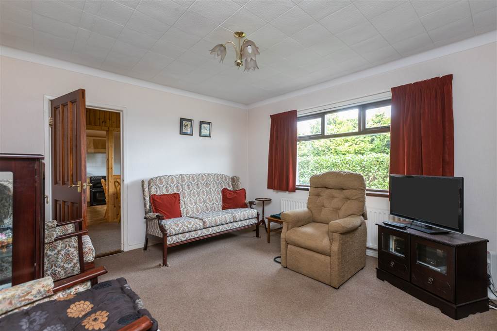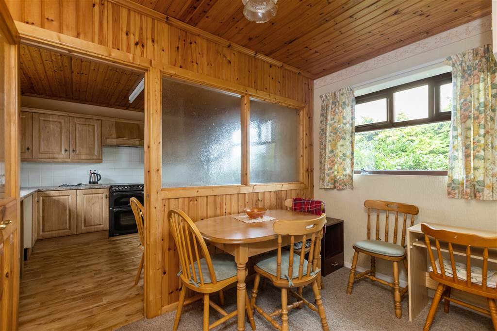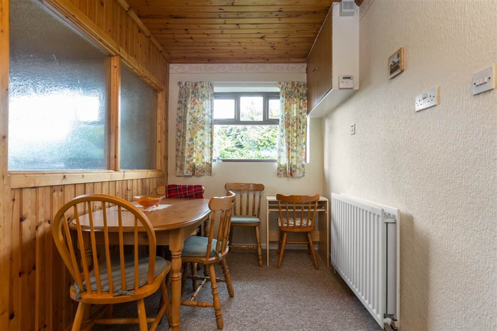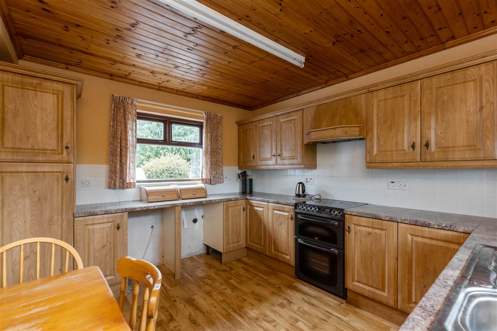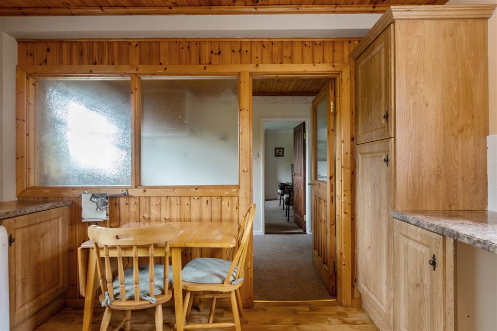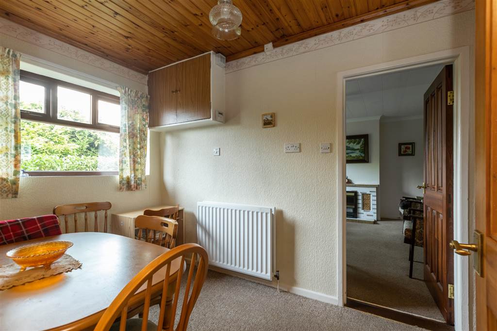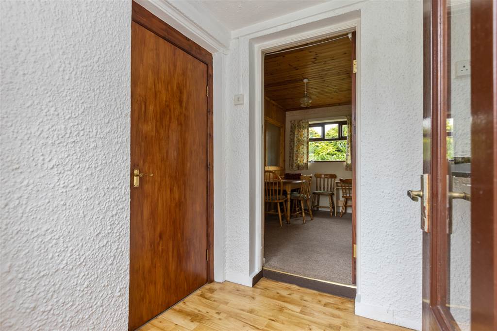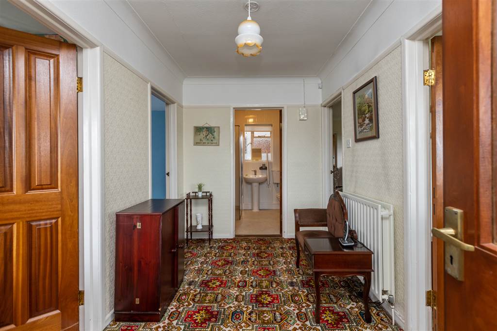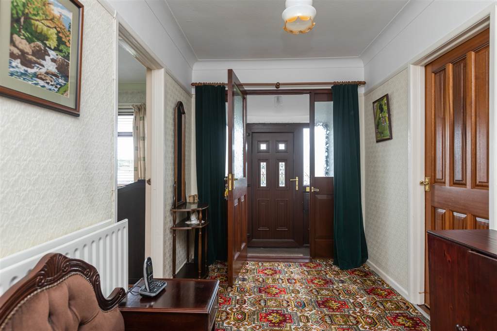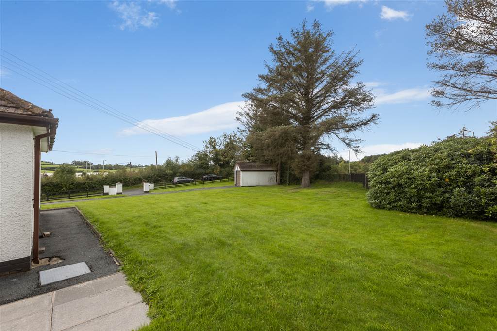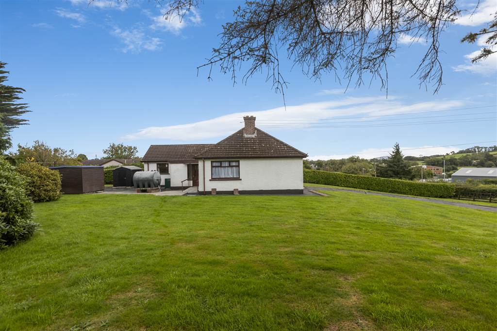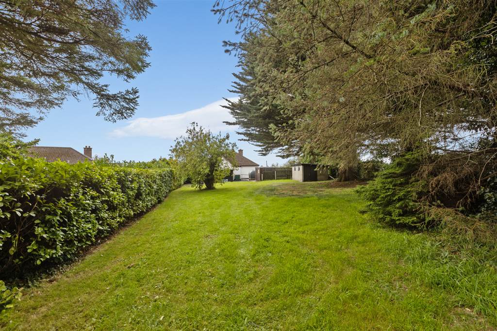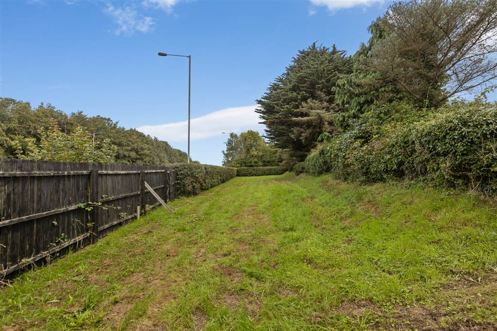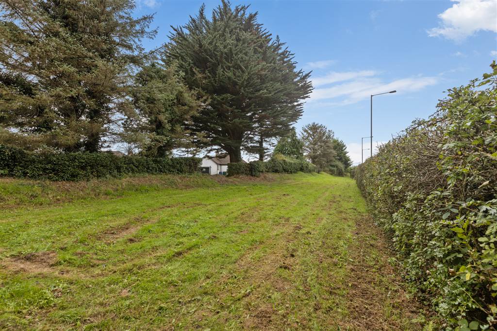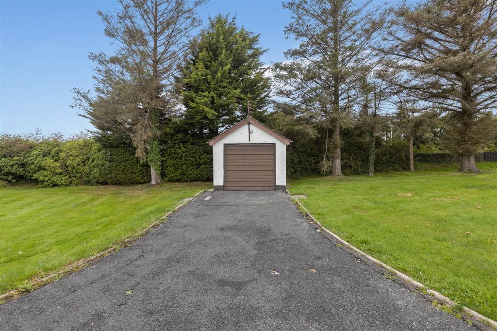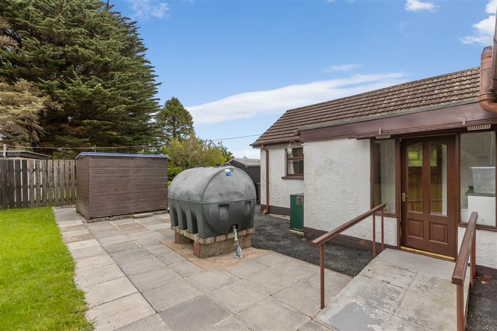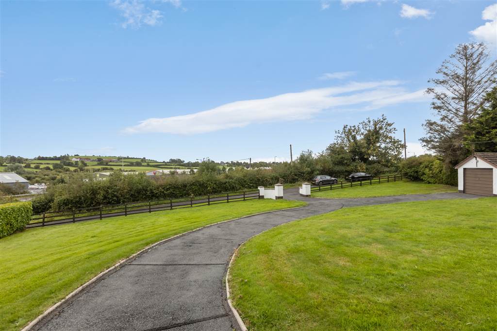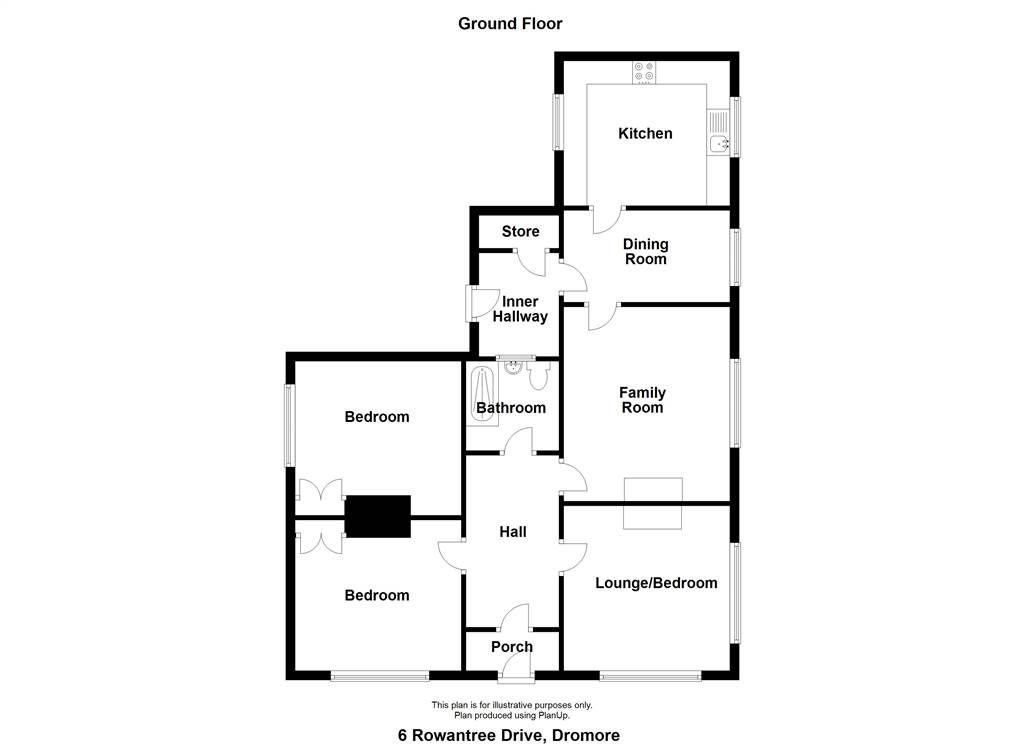- Price Offers Around £240,000
- Style Detached Bungalow
- Bedrooms 3
- Receptions 1
- Heating OFCH
- EPC Rating E41 / E53 - Download
- Status Agreed
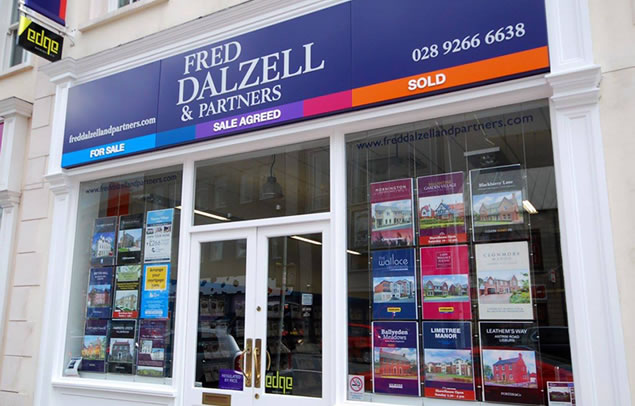
Description
Rowantree Drive is a small cul de sac off the Banbridge Road in Dromore close to the A1 junction. Conveniently located for those commuting via the A1 and is only a ten minute walk into the town centre and Dromore High School.
No.6 comprises of a detached bungalow in an end of cul de sac setting and enjoys far reaching frontal views. Situated on a mature, most spacious site of about 0.6 acres and set well back from the road.
The accommodation of the bungalow briefly comprises - entrance porch, wide reception hall, lounge/ bedroom with fireplace, family room with fireplace, dining room off fitted kitchen, 2 spacious bedrooms and fitted shower room.
The bungalow enjoys the benefit of oil fired central heating and hardwood double glazed windows.
Outside
Sweeping tarmac drive with detached garage with up and over door, two garden timber sheds and block built garden store.
Mature grounds mostly in lawn with mature shrubs, trees and hedges.
N.B. Due to the size of the site the property may have further development potential. McCreedy Architects in 2021 carried out a preliminary concept for the property with two proposals for possible development. Further details can be obtained by request from Dalzell Estate Agents.
Condition Of Sale - The property is for sale unconditional of planning. All parties must satisfy themselves on these issues.
Room Details
PORCH:
PVC partly glazed entrance door with matching side panels.WIDE RECEPTION HALL:
Coved ceiling.LOUNGE:
11' 11" X 11' 11" (3.63m X 3.63m) Tiled fireplace. Coved ceiling.FAMILY ROOM:
14' 0" X 11' 11" (4.27m X 3.63m) Tiled fireplace. Coved ceiling.DINING ROOM:
12' 2" X 6' 8" (3.70m X 2.03m) Door to:FITTED KITCHEN:
11' 11" X 10' 4" (3.62m X 3.16m) Good range of high and low units with wood effect doors and matching work surface. Stainless steel sink unit with large and small bowls and mixer taps. Plumbed for washing machine. Extractor. Pine panelled ceiling.UTILITY AREA/REAR HALL:
7' 3" X 5' 11" (2.20m X 1.80m) Worktop with walk-in cloakroom off.BEDROOM 1:
11' 11" X 11' 2" (3.64m X 3.40m) Built-in wardrobe.BEDROOM 2:
11' 12" X 10' 11" (3.65m X 3.33m) Built-in cupboard with shelves.SHOWER/WET ROOM:
Pedestal wash hand basin with mixer tap. WC. Shower with thermostatic controls.
Location
Off Banbridge Road.
Mortgage Calculator
Property Value
Deposit
Loan Amount
Int. Rate
Term (Yrs)
Repayment/month
Disclaimer: The following calculations act as a guide only, and are based on a typical repayment mortgage model. Financial decisions should not be made based on these calculations and accuracy is not guaranteed. Always seek professional advice before making any financial decisions.
You might also be interested in:
6 Rowantree Drive
Request More Information
Requesting Info about...
6 Rowantree Drive, Dromore
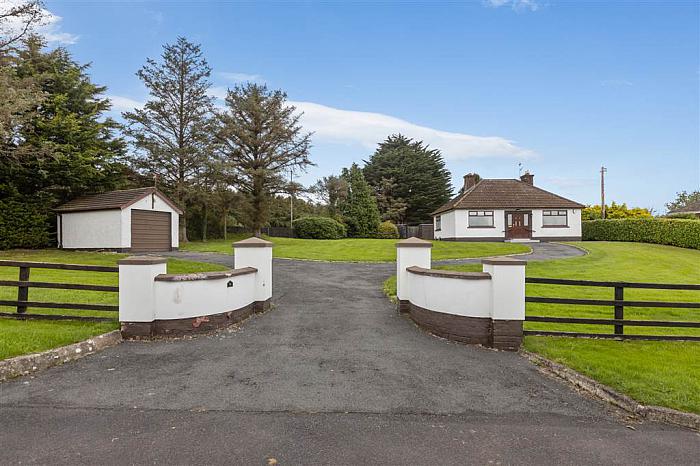

Arrange a Viewing
Arrange a viewing for...
6 Rowantree Drive, Dromore


Make an Offer
Make an Offer for...
6 Rowantree Drive, Dromore



