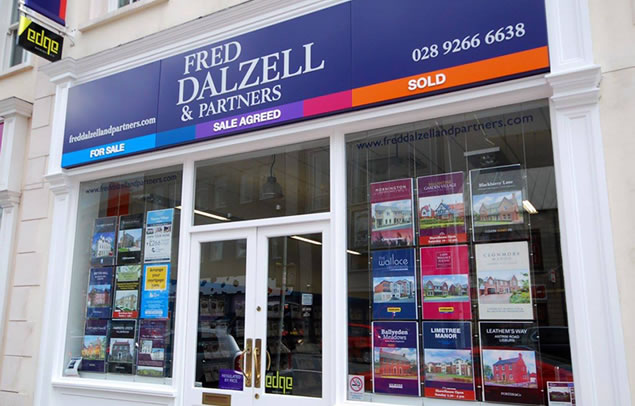- Price Offers Around £200,000
- Style Detached
- Bedrooms 3
- Receptions 2
- Heating OFCH
- EPC Rating F32 / E44 - Download
- Status Agreed

Description
A detached house along with spacious grounds and adjoining former farmyard with outbuildings.
Loughaghery Road is off the main Hillsborough to Ballynahinch Road on the outskirts of Anahilt.
Set in a delightful rural setting with uninterrupted frontal views to the Dromara Hills and the Mourne Mountains.
The house would require some repair and modernisation.
The accommodation in brief:
Ground Floor - Porch, hall, sitting room, living room, kitchen, rear hall and store.
First Floor - Landing, 3 bedrooms, small storeroom and bathroom.
The property enjoys the benefit of oil-fired central heating and PVC double glazed windows.
Outside
Garden to front with pedestrian access unto the road. Enclosed side garden. Concrete area to rear. Part of field included as rear garden.
The farmyard adjoins the grounds of the house and comprises traditional farm buildings. One of the outhouses was a farm dwelling and still has many of the characteristics of a house. It may have alternative use potential. The house and outbuildings have the same access off the Loughaghery Road.
Room Details
PORCH:
PVC part glazed front door.HALL:
Cloakroom under stairs.SITTING ROOM:
12' 10" X 12' 10" (3.90m X 3.90m) Ornate tiled fireplace. Cornice ceiling.LIVING ROOM:
12' 8" X 12' 4" (3.85m X 3.75m) Tiled fireplace.KITCHEN:
12' 7" X 6' 4" (3.84m X 1.92m) Some fitted units.REAR HALL:
Tiled floor. Door to cloakroom under stairs. PVC back door.STORE/UTILITY ROOM:
12' 10" X 5' 1" (3.90m X 1.55m) Tiled floor. Range of built-in units.BEDROOM 1:
12' 9" X 10' 4" (3.88m X 3.14m) Built-in wardrobe. Tiled fireplace.BEDROOM 2:
12' 9" X 10' 4" (3.88m X 3.14m) Tiled fireplace.STUDY:
5' 10" X 6' 7" (1.77m X 2.00m)BEDROOM 3:
8' 4" X 12' 9" (2.55m X 3.88m)BATHROOM:
Panelled bath. Pedestal wash hand basin. WC. Part-tiled walls. Built-in hotpress.
Location
From Anahilt head towards Ballynahinch, Loughaghery Road is off to the right-hand side near the 30mph sign. Continue for approximately 0.4 miles and No.16 is on the right-hand side.
Mortgage Calculator
Property Value
Deposit
Loan Amount
Int. Rate
Term (Yrs)
Repayment/month
Disclaimer: The following calculations act as a guide only, and are based on a typical repayment mortgage model. Financial decisions should not be made based on these calculations and accuracy is not guaranteed. Always seek professional advice before making any financial decisions.
You might also be interested in:
16 Loughaghery Road
Request More Information
Requesting Info about...
16 Loughaghery Road, Royal Hillsborough


Arrange a Viewing
Arrange a viewing for...
16 Loughaghery Road, Royal Hillsborough


Make an Offer
Make an Offer for...
16 Loughaghery Road, Royal Hillsborough






















