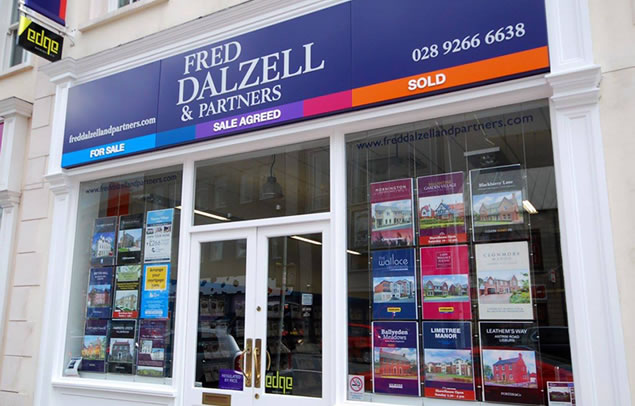- Price Offers Over £485,000
- Style Detached
- Bedrooms 4
- Receptions 2
- Heating OFCH
- EPC Rating B83 / B83
- Status Sale

Description
A prominent red brick detached house set well back from the road and only a ten minute stroll into Royal Hillsborough Village with Village facilities and public transport most convenient.
The house was built about five years ago and was at that time built to suit the disability needs of the present owner. However if these are not required alterations could be made to suit modern day family needs.
The house enjoys most spacious grounds to include two separate front gardens, side and private rear gardens. The wide driveway and parking is most suitable for those with a number of vehicles.
The accommodation in brief comprises:
Ground Floor - Reception hall with plumbing for cloakroom, Drawing room with flue for fireplace with double doors leading to 'L' shaped Open Plan Fitted Kitchen with Dining and Family room. Utility room. A further Reception room has been adapted as a ground floor bedroom with wheelchair lift facilities and ensuite bathroom.
First Floor - Spacious bright landing to four further Bedrooms (Master with wall length range of built-in units and ensuite shower room) and Bathroom.
The house enjoys the benefit of oil-fired central heating, PVC double glazed windows, solid floors to ground and first floor and PVC fascia and soffits.
Outside
Twin wrought iron gates to driveway with matching fencing to the perimeter. Garden in maturing lawn with a variety of shrubs. Wide tarmac driveway leading to a most spacious parking area and to a matching double garage with twin roller doors, side door, electric, light and power. Outside lighting and water tap.
Room Details
RECEPTION HALL:
Composite six panelled entrance door with twin glazed panels to side and fanlight over. We understand there is plumbing for a cloakroom.DRAWING ROOM:
15' 12" X 11' 9" (4.87m X 3.58m) Flue for fireplace. Twin glazed doors to:OPEN PLAN 'L' SHAPED KITCHEN, DINING AREA:
13' 1" X 27' 3" (4.00m X 8.30m) Good range of high and low level units with oak doors and contrasting worktop. Tiling between units. Stainless steel sink unit with large and small bowls and mixer tap. Integrated fridge/freezer. Ceiling downlighting in kitchen. FAMILY AREA: 12' 2" x 11' 7" (3.7m x 3.54m) French doors leading to rear garden, fanlight window.UTILITY ROOM:
6' 7" X 5' 10" (2.00m X 1.77m) Range of high and low level units with worktop. Plumbed for washing machine. Part tiled walls.GROUND FLOOR BEDROOM 4:
15' 11" X 11' 5" (4.86m X 3.47m) Wessex wheelchair lift facilities, pedestal wash hand basin, WC. Double doors to ENSUITE BATHROOM: WC, panelled bath with shower room, pedestal wash hand basin, tiling, recessed ceiling downlighting and extractor unit. This room could be altered for other uses.- Spacious, bright landing with built-in hotpress.
MASTER BEDROOM:
16' 1" X 11' 6" (4.90m X 3.50m) Wall length range of built-in units. LARGE ENSUITE SHOWER ROOM: Walk-in fully tiled shower cubicle, pedestal wash hand basin, WC, ceiling downlighting and chrome wall radiator.BEDROOM 2:
12' 12" X 11' 9" (3.96m X 3.59m)BEDROOM 3:
13' 1" X 9' 10" (4.00m X 3.00m)BEDROOM 4:
11' 10" X 9' 10" (3.60m X 3.00m)BATHROOM:
White suite panelled bath with mixer tap. Pedestal circular wash hand basin with pillar mixer tap. Tiled shower cubicle. WC.
Location
Culcavey Road is off the Lisburn Road in the Royal Hillsborough Village. No.28 is on the right hand side after approximately 0.4 miles.
Mortgage Calculator
Property Value
Deposit
Loan Amount
Int. Rate
Term (Yrs)
Repayment/month
Disclaimer: The following calculations act as a guide only, and are based on a typical repayment mortgage model. Financial decisions should not be made based on these calculations and accuracy is not guaranteed. Always seek professional advice before making any financial decisions.
You might also be interested in:
28 Culcavy Road
Request More Information
Requesting Info about...
28 Culcavy Road, Royal Hillsborough


Arrange a Viewing
Arrange a viewing for...
28 Culcavy Road, Royal Hillsborough


Make an Offer
Make an Offer for...
28 Culcavy Road, Royal Hillsborough









