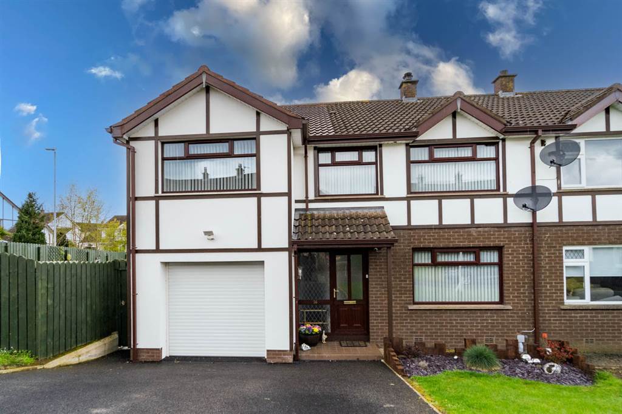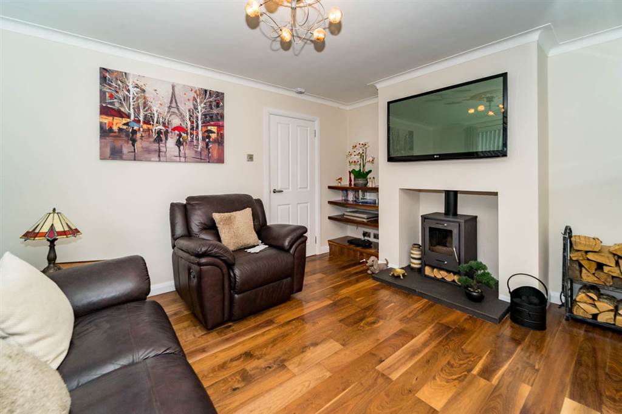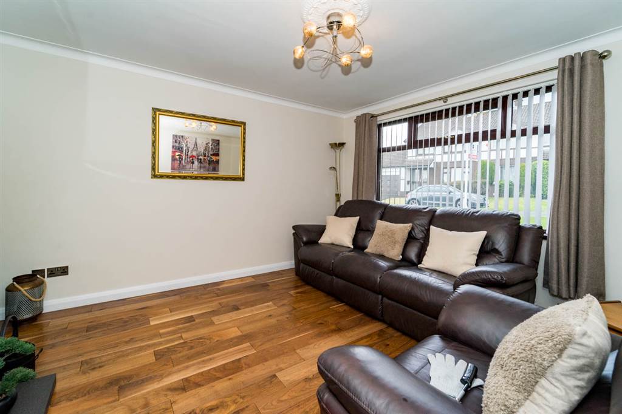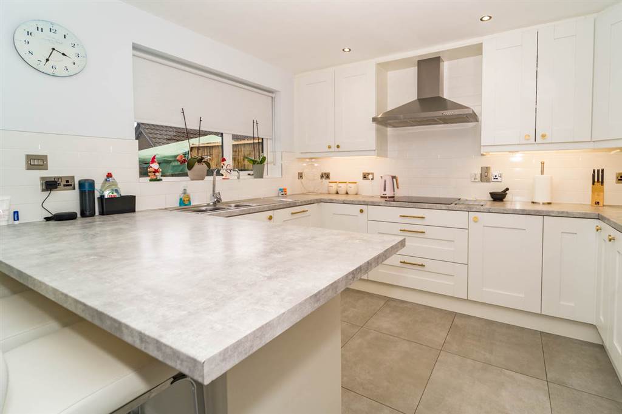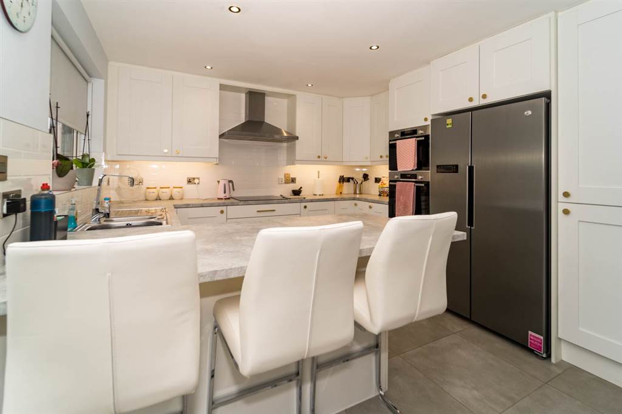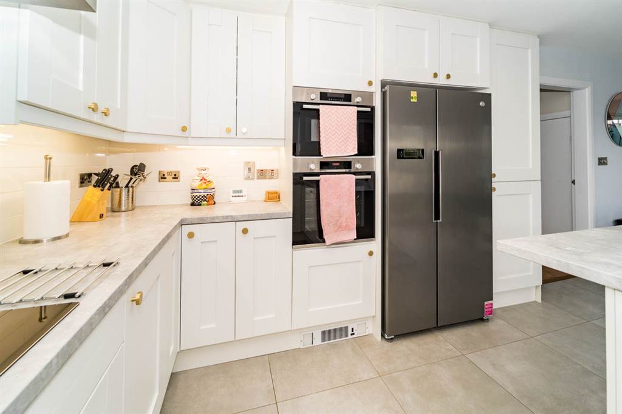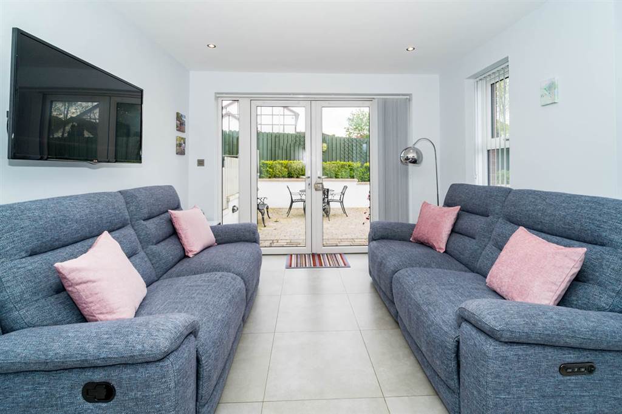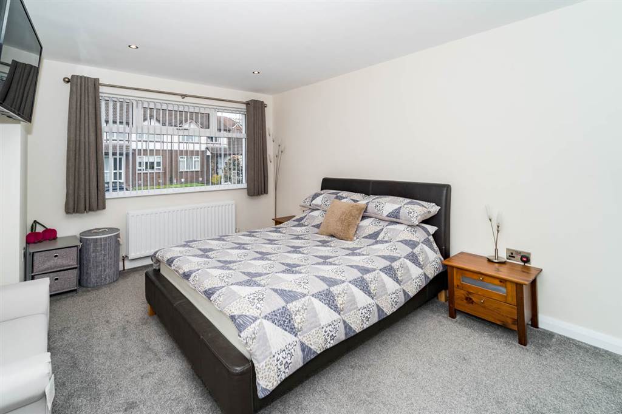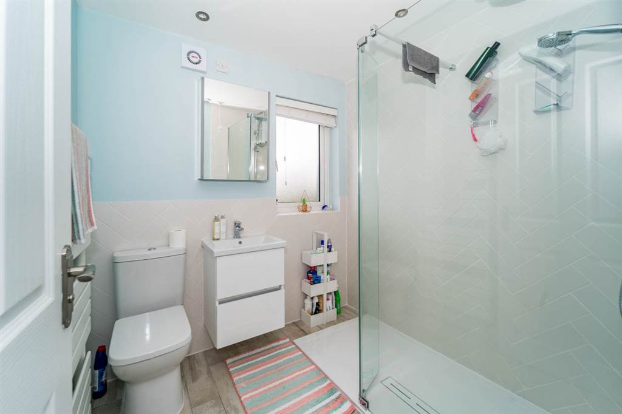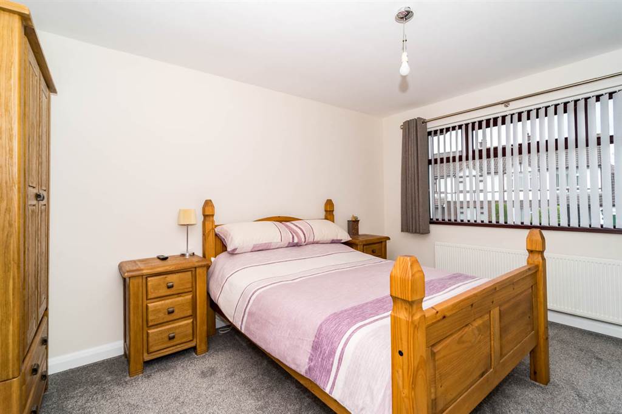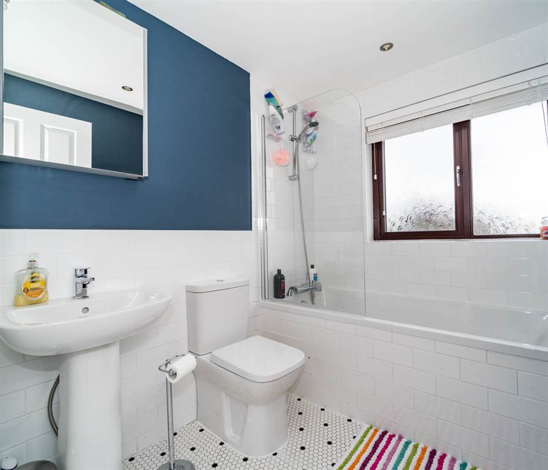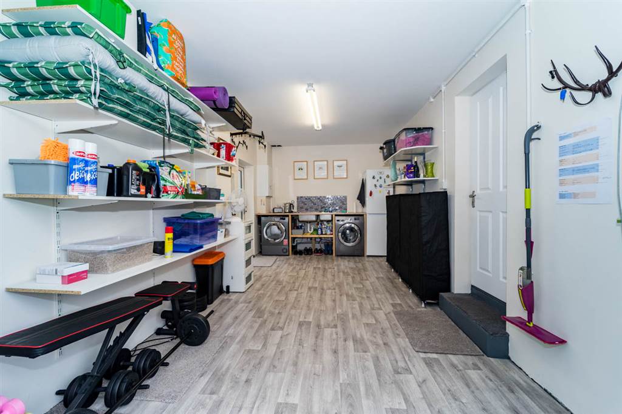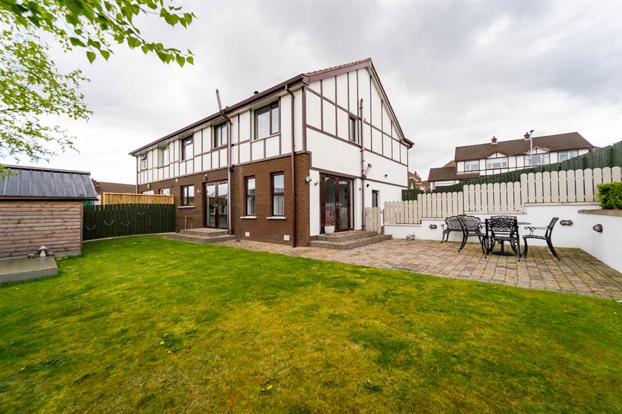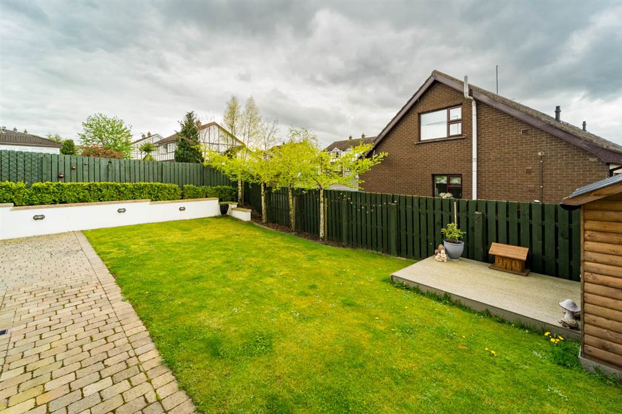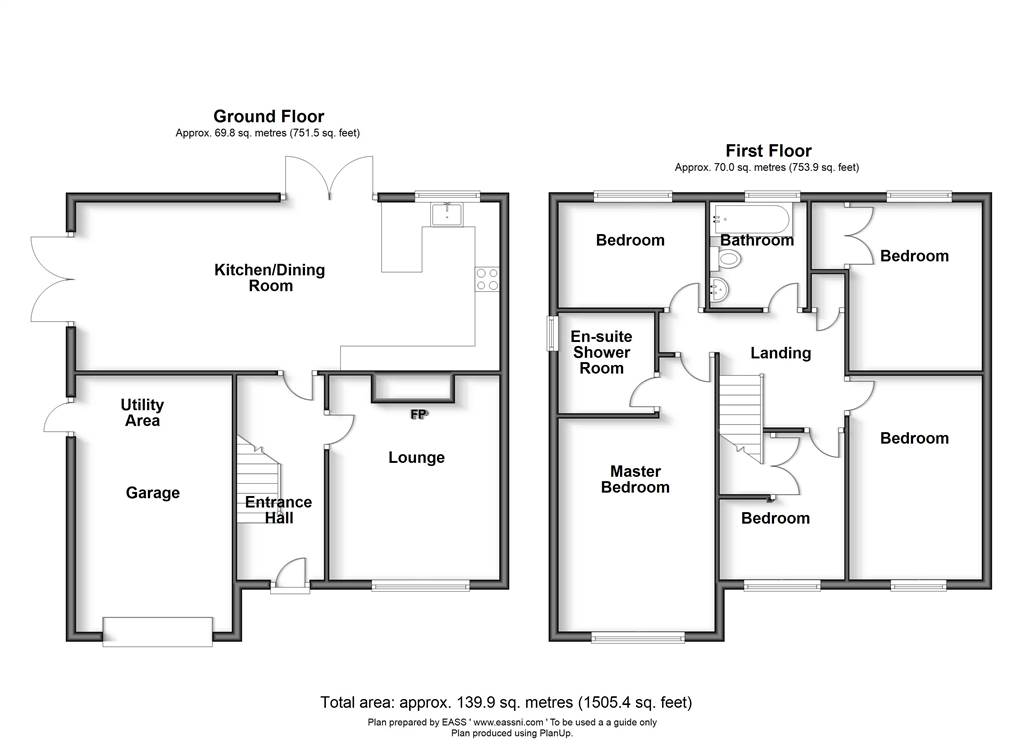- Price Offers Around £275,000
- Style Semi-Detached
- Bedrooms 5
- Receptions 2
- Heating GFCH
- EPC Rating C75 / C76 - Download
- Status Agreed
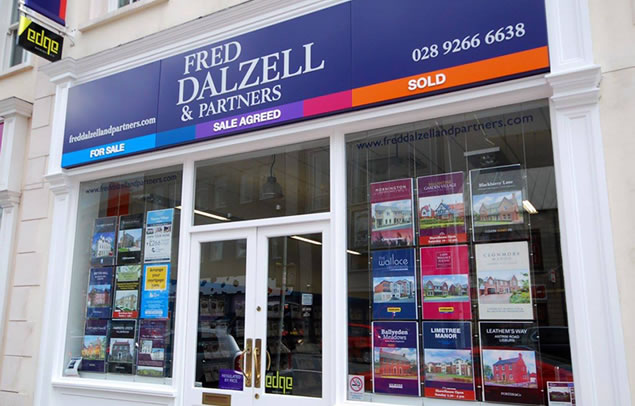
Description
A most impressive extended 5 bedroom house on a spacious corner site enjoying a southern and westerly aspect to the rear.
Eglantine Park is a short distance from the historic village of Hillsborough and most conveniently located to the A1 (0.7 miles) and the M1 at Sprucefield (1.9 miles).
This property was extensively extended in recent years to provide an excellent and practical family home which can only be appreciated by internal viewing.
The accommodation in brief comprises:
Ground Floor - Porch, Reception Hall, Lounge with multi fuel stove, a feature modern day open plan fitted Kitchen, Dining and Family area which enjoys a southern and westerly aspect.
First Floor - Landing, 5 Bedrooms (Master with ensuite shower room and refitted bathroom).
The high specification includes recently fitted gas fired boiler, PVC double glazed windows and soffits, zoned lighting in kitchen/family area. Walnut engineered oak floors in many rooms, two power showers, stove in lounge, modern sanitary ware and kitchen with an array of integrated appliances.
Outside - Double width tarmac drive with parking. Integrated garage 17' 5" x 9' 10" (5.3m x 3m) with electric roller door with utility area with stainless steel twin sink unit with mixer tap. Laminate flooring. Plumbed for washing machine.
Lawn to front and paved and lawn side garden. Enclosed area to side with paved area, lawn and log store. Fully enclosed rear garden with extensive brick paver patio, lawn, trees and feature log cabin 11' 10" x 7' 10" (3.6m x 2.4m). Outside lighting and water tap.
Room Details
RECEPTION HALL:
PVC partly glazed entrance door with lead glass side panel. Cloakroom under stairs. Walnut engineered flooring. Door to garage.LOUNGE:
13' 8" X 11' 5" (4.16m X 3.47m) Walnut engineered flooring. Cornice ceiling with centre piece. Chimney breast containing multi fuel stove.OPEN PLAN FITTED KITCHEN WITH FAMILY AND DINING AREA:
28' 5" X 9' 11" (8.67m X 3.02m) Excellent range of high and low level units with white doors and matching worksurfaces. Matching breakfast bar. Tiled floor and tiled walls. Integrated induction hob with stainless steel extractor fan. Integrated dishwasher. Bosch combi with under oven. Stainless steel sink unit with large and small bowls and pillar mixer tap. Space for American style fridge. Ceiling downlighters. Two sets of twin patio doors leading to side and rear garden.MASTER BEDROOM SUITE:
18' 4" X 10' 5" (5.60m X 3.16m) Ceiling downlighters. Range of built-in wardrobes with mirrored sliding doors. Ensuite shower room with large walk in shower cubicle with power shower and seperate Mira Sport electric shower. Modern style vanity wash hand basin with mixer tap and drawers under. Wall mounted towel radiator. Tiled walls and floor. Extractor.BEDROOM 2:
13' 8" X 9' 3" (4.16m X 2.82m)BEDROOM 3:
9' 10" X 8' 1" (3.00m X 2.47m) Wall length range of units, part with pull out tray drawers and part hanging and part storage.BEDROOM 4:
10' 6" X 7' 3" (3.20m X 2.20m) Laminate flooring. Ceiling downlighters.BEDROOM 5/HOME OFFICE:
11' 6" X 9' 3" (3.51m X 2.83m) Built in wardrobe partly shelved.BATHROOM:
White suite with panelled bath and mixer tap, telephone shower attachment and shower side screen. Pedestal wash hand basin, wc. Tiled floor and part tiled walls. Extractor. Ceiling downlighting.
Location
(1) From Hillsborough village take the Culcavey Road off Lisburn Road. Continue to crossroads and turn right into Harrys Road. Eglantine Park is immediately on the right hand side.
(2) From Sprucefield take A1 south boundary. At the top of the first hill turn right into Harrys Road. Eglantine Park is on the left hand side just before the crossroads.
Mortgage Calculator
Property Value
Deposit
Loan Amount
Int. Rate
Term (Yrs)
Repayment/month
Disclaimer: The following calculations act as a guide only, and are based on a typical repayment mortgage model. Financial decisions should not be made based on these calculations and accuracy is not guaranteed. Always seek professional advice before making any financial decisions.
You might also be interested in:
16 Eglantine Park
Request More Information
Requesting Info about...
16 Eglantine Park, Royal Hillsborough
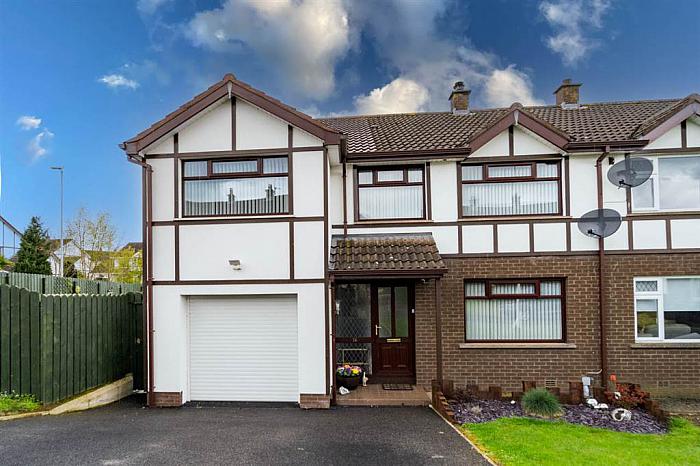

Arrange a Viewing
Arrange a viewing for...
16 Eglantine Park, Royal Hillsborough


Make an Offer
Make an Offer for...
16 Eglantine Park, Royal Hillsborough



