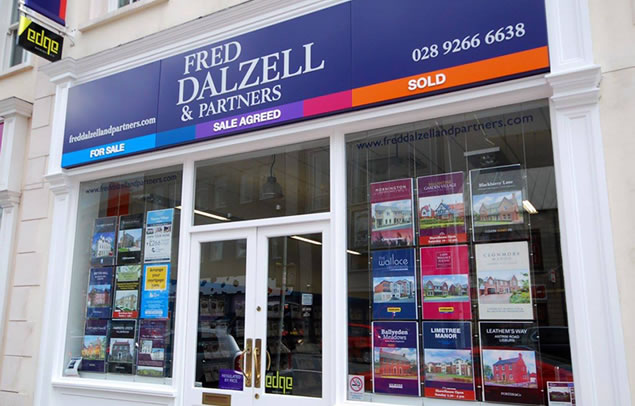- Price Offers Around £425,000
- Style Detached
- Bedrooms 4
- Receptions 3
- Heating OFCH
- EPC Rating F37 / D64 - Download
- Status Sale

Description
Sequoia Park is a small exclusive enclave of family homes most conveniently situated in Lambeg, close to the main Lisburn to Belfast Road with the benefit of both bus an train services within a short walk along with local supermarket and ideal for leisure activities to include the Lagan Towpath and the Lagan Valley Regional Park. For those travelling to Belfast via car there are numerous options of traffic routes with the Malone Road about 10 miles drive.
No.11 is in a cul de sac mature setting and enjoys mature grounds.
The accommodation in brief comprises:
Ground Floor - Open porch, reception hall, lounge with fireplace, dining room, family room with fireplace leading to an open plan fitted kitchen with integrated appliances and dining area, utility room and cloakroom (WC and wash hand basin).
First Floor - Landing with area suitable for open office space, 4 bedrooms (Master with ensuite shower room) and bathroom.
The house benefits from hardwood double glazed windows and oil-fired central heating.
Outside
Double width tarmac driveway leading to integral garage 17' 1" x 12' 12" (5.2m x 3.95m) with up and over door, electric, light and power. Oil fired central heating boiler. Door to utility room.
Room Details
COVERED OPEN ARCHED PORCH:
RECEPTION HALL:
PVC partly glazed door with twin glazed panels. Laminate flooring.LOUNGE:
17' 9" X 12' 3" (5.40m X 3.73m) Period style fireplace carved mahogany surround, marble inset and hearth. Baxi grate. Corniced ceiling.DINING ROOM:
10' 5" X 11' 11" (3.17m X 3.64m)FAMILY ROOM:
12' 3" X 10' 12" (3.73m X 3.34m) Laminate flooring. Fireplace with tiled and granite surround and inset with matching hearth, hardwood mantle and Baxi grate. Fitted shelving to sides of the fireplace. Glazed door leading to:'L' STYLE KITCHEN/DINING AREA:
17' 5" X 13' 4" (5.30m X 4.07m) Excellent range of high and low level units with matching work surfaces. Stainless steel sink unit with large and small bowls and mixer tap. Plumbed for dishwasher. Corner Bosch hob with extractor over. Zanussi double oven, larder fridge. Wood effect tiled floor.UTILITY ROOM:
9' 7" X 4' 10" (2.93m X 1.48m) Worktop with stainless steel sink unit and mixer tap. Plumbed for washing machine. Space for tumble dryer. Wood effect tiled floor.CLOAKROOM:
WC. Pedestal wash hand basin with tiled splashback. Wood effect tiled floor.DOOR FROM UTILITY ROOM TO:
GARAGE:
17' 1" X 12' 12" (5.20m X 3.95m) Up and over door, electric light and power. Oil fired central heating boiler.LARGE LANDING:
Suitable for open office use. Built-in hotpress.MASTER BEDROOM:
13' 9" X 10' 5" (4.20m X 3.19m) Ensuite shower room with WC, pedestal wash hand basin with pillar taps. Tiled shower cubicle. Tiled walls. Extractor.BEDROOM 2:
9' 5" X 10' 6" (2.86m X 3.20m)BEDROOM 3:
12' 3" X 10' 10" (3.74m X 3.30m)BEDROOM 4:
12' 4" X 13' 1" (3.77m X 4.00m) Storage into eaves.BATHROOM:
Panelled bath with handgrips, mixer tap and telephone shower attachment. Shower screen to side. Vanity wash hand basin. WC. Part tiled walls. Upright chrome radiator.
Location
Off Lambeg Road.
Mortgage Calculator
Property Value
Deposit
Loan Amount
Int. Rate
Term (Yrs)
Repayment/month
Disclaimer: The following calculations act as a guide only, and are based on a typical repayment mortgage model. Financial decisions should not be made based on these calculations and accuracy is not guaranteed. Always seek professional advice before making any financial decisions.
You might also be interested in:
11 Sequoia Park
Request More Information
Requesting Info about...
11 Sequoia Park, Lisburn


Arrange a Viewing
Arrange a viewing for...
11 Sequoia Park, Lisburn


Make an Offer
Make an Offer for...
11 Sequoia Park, Lisburn































