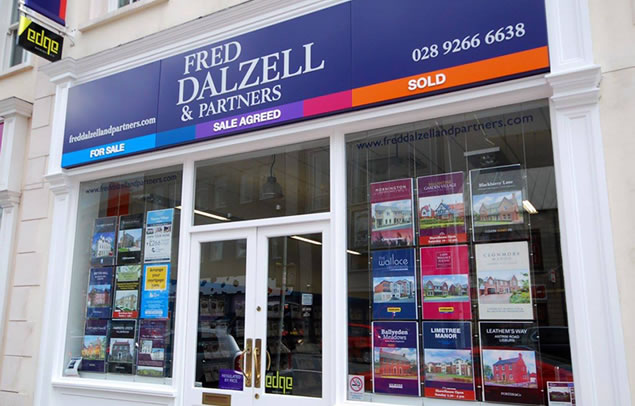- Price Asking Price £115,000
- Style Terrace
- Heating Economy 7
- Status Agreed

Description
A centrally located three storey office building with car parking to the front. Most convenient to the city centre with bus and rail services nearby. This property is suitable either for the investor or for those wishing to run their own business.
The property lends itself to be used by one or two users i.e. ground floor as one unit and first and second floors as a separate unit.
The accommodation comprises: -
Ground Floor - Reception hall
Front office 24m2 (256 sq. ft.)
Rear office 11m2 (118 sq. ft.)
Kitchen and rear hall with door to small enclosed yard area
3m2 ( 32 sq. ft.)
Cloakroom (WC and wash hand basin)
First Floor - Landing
Front office 13.7m2 (148 sq. ft.)
Rear office 20.0m2 (215 sq .ft.)
Kitchen 3.9m2 (42 sq. ft.)
Cloakroom (WC and wash hand basin)
Second Floor - Front office 13.7m2 (148 sq. ft.)
Rear office 8.6m2 ( 92 sq. ft.)
Location
Bachelors Walk runs between Antrim Street and Railway Street in Lisburn.
Mortgage Calculator
Property Value
Deposit
Loan Amount
Int. Rate
Term (Yrs)
Repayment/month
Disclaimer: The following calculations act as a guide only, and are based on a typical repayment mortgage model. Financial decisions should not be made based on these calculations and accuracy is not guaranteed. Always seek professional advice before making any financial decisions.
You might also be interested in:
16 Bachelors Walk
Request More Information
Requesting Info about...
16 Bachelors Walk, Lisburn


Arrange a Viewing
Arrange a viewing for...
16 Bachelors Walk, Lisburn


Make an Offer
Make an Offer for...
16 Bachelors Walk, Lisburn




