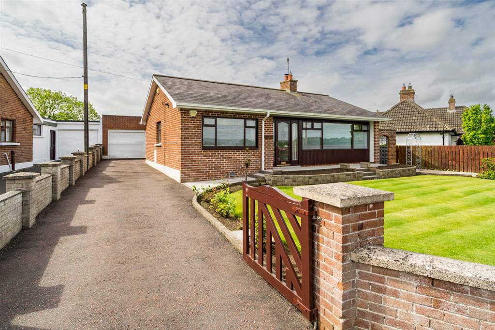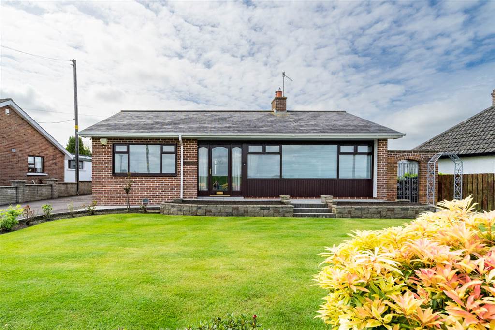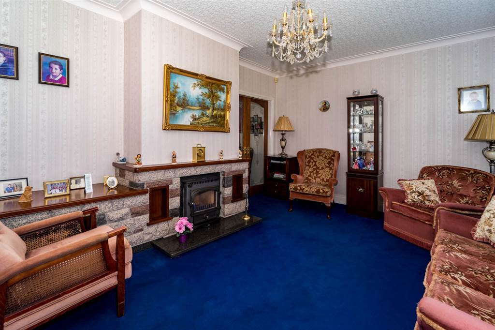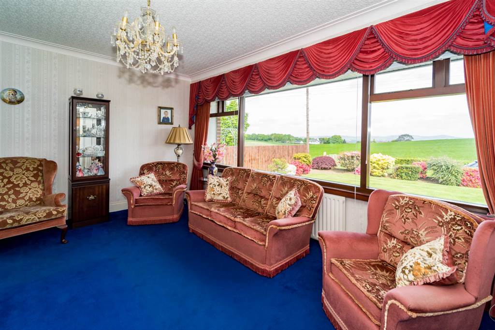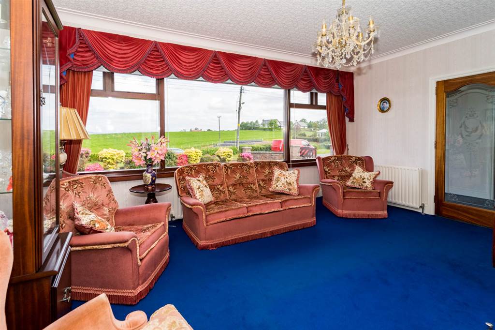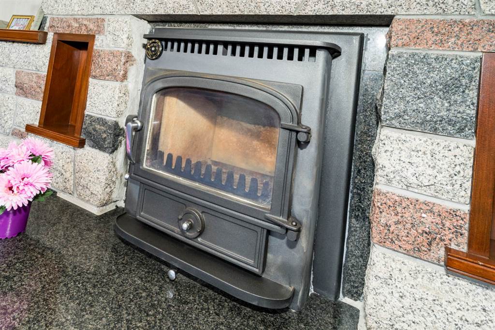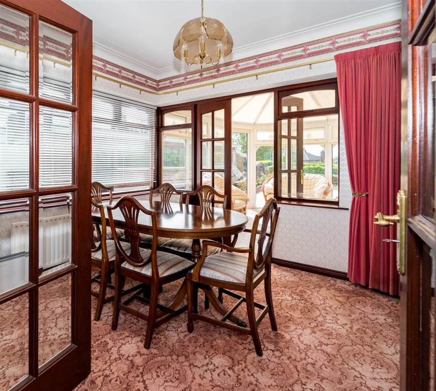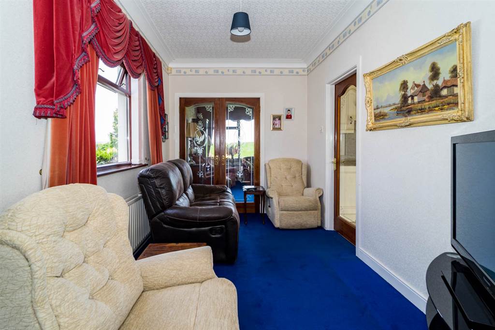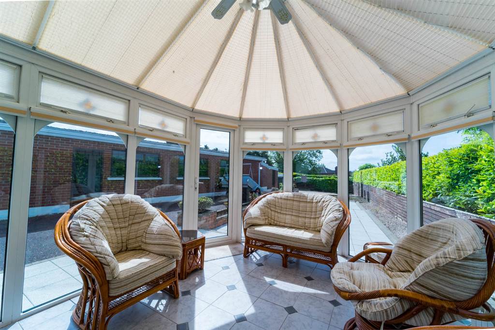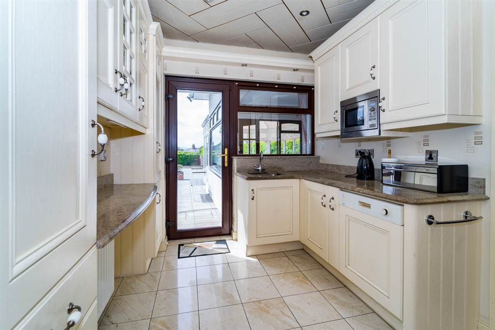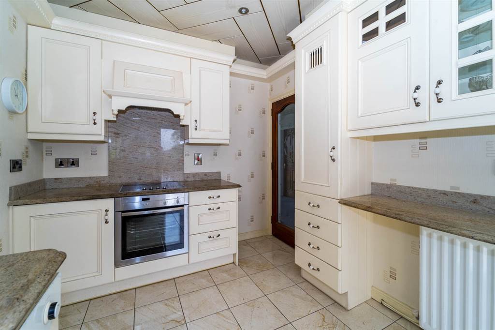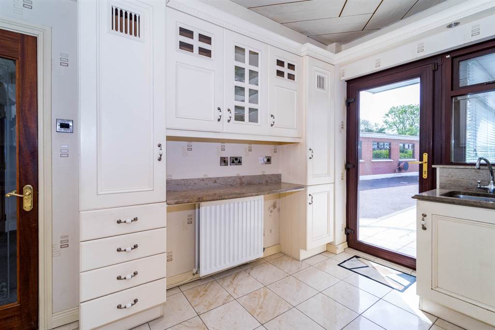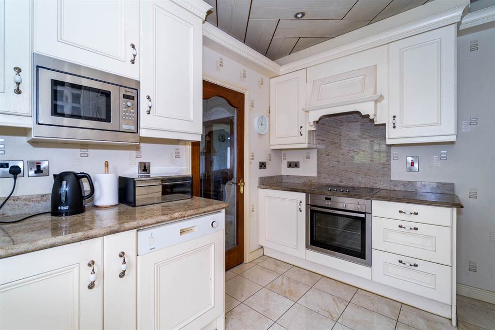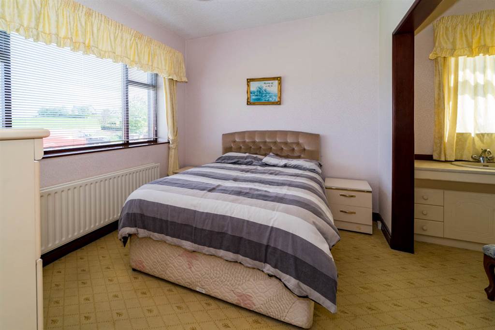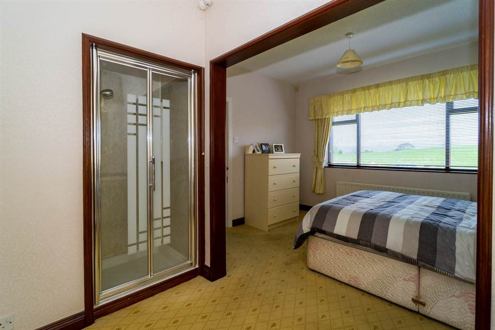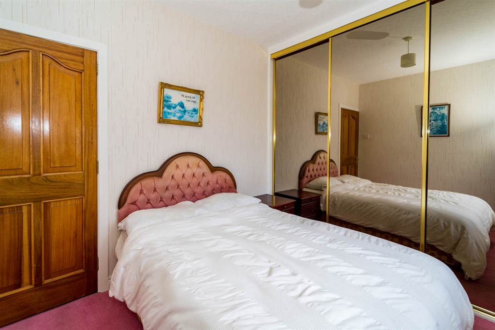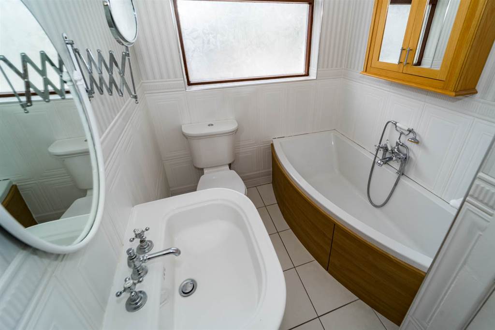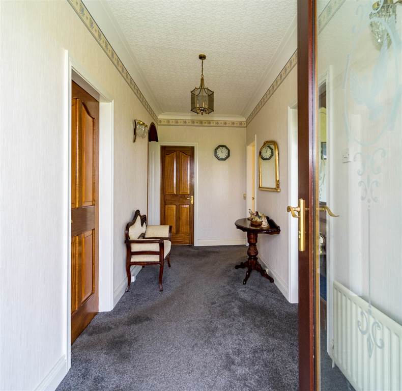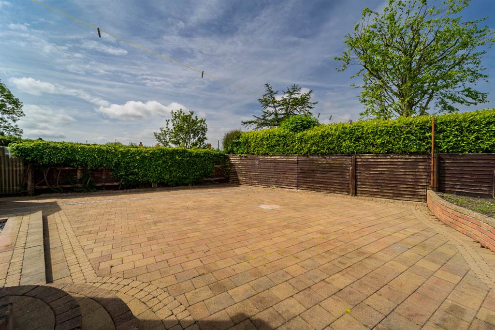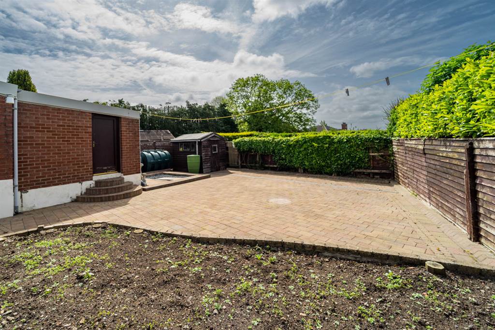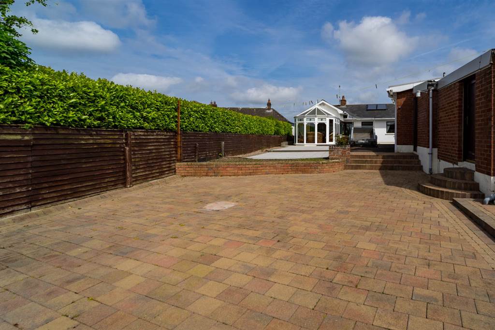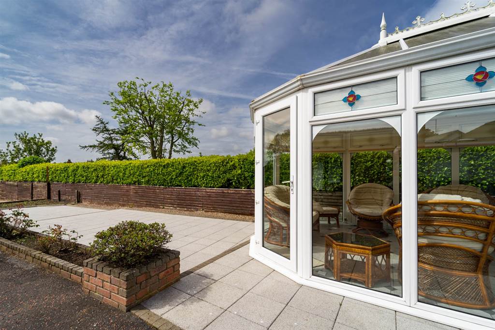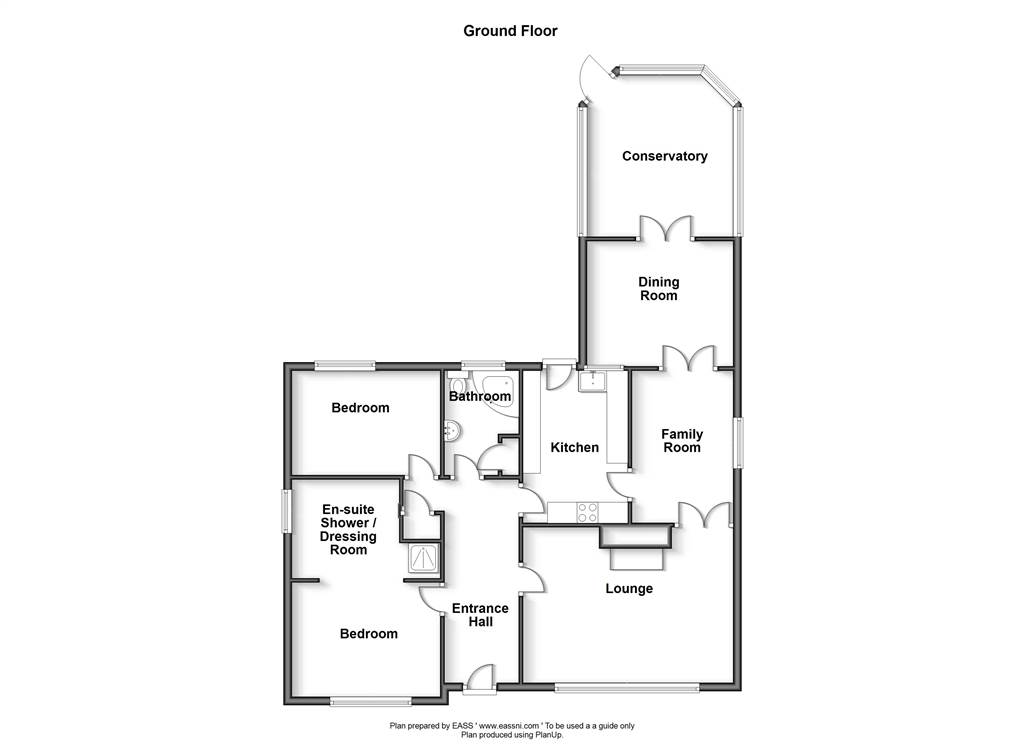- Price Offers Around £235,000
- Style Detached Bungalow
- Bedrooms 2
- Receptions 4
- Heating OFCH
- EPC Rating E46 / D64 - Download
- Status Agreed
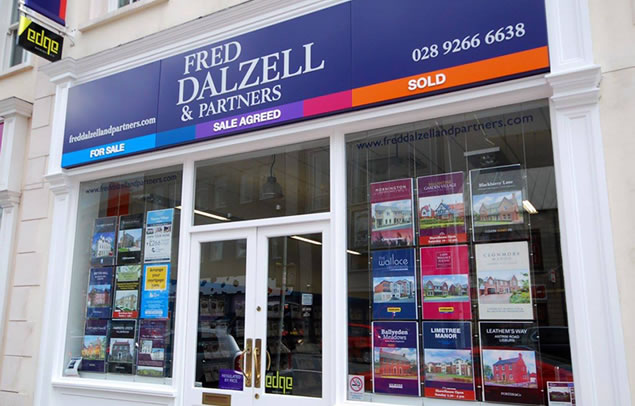
Description
A most attractive extended detached bungalow with spacious level gardens enjoying an open aspect to the front.
The Grove is located off the Ballynahinch Road and connects with the Limehill Road. The Grove is a much sought after location and we have no doubt there will be a high demand for this property. The Grove is only 1.5 miles from the M1 and is set in a semi-rural location.
The bungalow offers four receptions and two bedrooms and for those wanting garaging and storage this property could be ideal.
The accommodation in brief:
Reception hall, lounge with fireplace and views, family room, dining room, conservatory, fitted kitchen with integral appliances, two bedrooms (master with en suite shower room and dressing room) and refitted bathroom.
The bungalow enjoys the benefit of oil-fired central heating, mostly hardwood double glazed windows, PVC fascia and soffits and two solar panels.
Outside
Brick pillars and gates leading to tarmac driveway leading to Large Detached Garage 40' 5" x 14' 4" (12.33m x 4.37m) with electric roller door, side door, utility area leading to further utility area 12' 6" x 7' 10" (3.8m x 2.38m) includes cloakroom with WC, stainless steel sink unit with worktop. Tiled floor. Door leading to store/workshop 11' 2" x 10' 8" (3.4m x 3.25m), separate entrance. Neat front garden in lawn bordered by mature shrubs.
Enclosed to rear with extensive patio area, tarmac area with garden shed. Outside water tap and lighting.
Room Details
RECEPTION HALL:
Hardwood glazed entrance door with matching side panels. Built-in cloaks cupboard.LOUNGE:
16' 5" X 12' 6" (5.00m X 3.82m) Glazed door from hall. Cornice ceiling. Stone fireplace with hardwood mantle and containing enclosed cast iron stove. Double door to:FAMILY ROOM:
12' 2" X 7' 9" (3.70m X 2.37m) Double doors to:DINING ROOM:
11' 2" X 9' 10" (3.40m X 3.00m) Door to:CONSERVATORY:
13' 1" X 11' 1" (4.00m X 3.37m) Tiled floor. Doors to garden.FITTED KITCHEN:
11' 10" X 8' 4" (3.60m X 2.53m) Good range of high and low level units with cream doors and contrasting marble worktop. Matching breakfast bar. Inset stainless steel sink unit with mixer tap. Integrated dishwasher, oven, hub and fridge. Pelmet lighting. Door to family room.MASTER BEDROOM:
11' 9" X 8' 11" (3.57m X 2.73m) with en suite shower and dressing room. Shower cubicle, vanity wash hand basin with mixer tap. Range of built-in wardrobes.BEDROOM 2:
11' 10" X 8' 6" (3.60m X 2.58m) Wall length range of built-in wardrobes with mirrored sliding doors.REFITTED BATH:
Bowed panelled bath with mixer tap and telephone shower attachment. Vanity wash hand basin. WC. Tiled walls and floor. Built-in hotpress.
Location
Off the Ballynahinch Road in Lisburn.
Mortgage Calculator
Property Value
Deposit
Loan Amount
Int. Rate
Term (Yrs)
Repayment/month
Disclaimer: The following calculations act as a guide only, and are based on a typical repayment mortgage model. Financial decisions should not be made based on these calculations and accuracy is not guaranteed. Always seek professional advice before making any financial decisions.
You might also be interested in:
6 The Grove
Request More Information
Requesting Info about...
6 The Grove, Lisburn
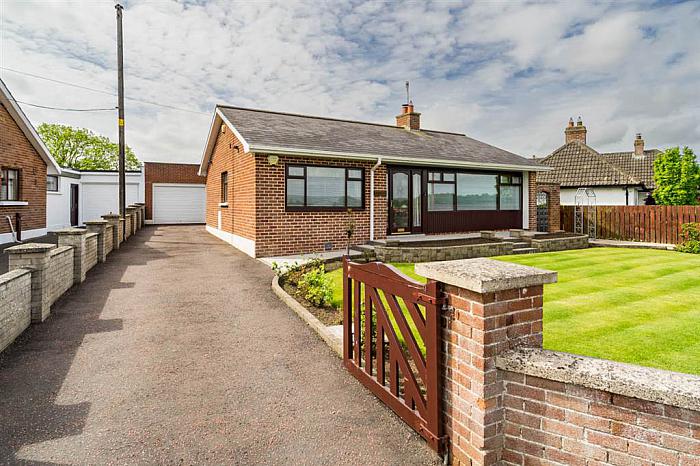

Arrange a Viewing
Arrange a viewing for...
6 The Grove, Lisburn


Make an Offer
Make an Offer for...
6 The Grove, Lisburn



