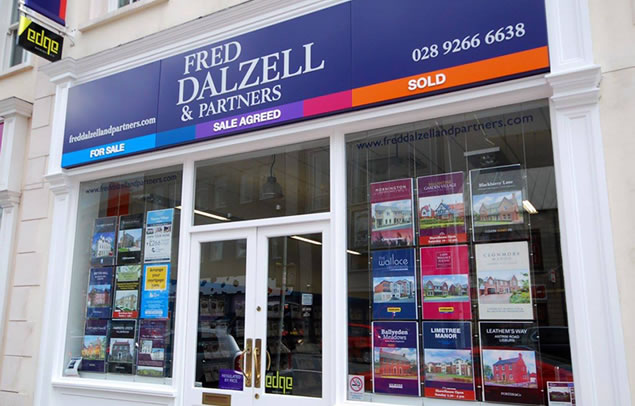- Price Offers Around £235,000
- Style Detached Bungalow
- Bedrooms 3
- Receptions 2
- Heating OFCH
- EPC Rating F27 / E48 - Download
- Status Agreed

Description
A most impressive, detached bungalow set in a quiet cul de sac of bungalows off the Belsize Road. Most conveniently situated to Lisburn City Centre, local shops, bus service and Wallace Park.
Set in a most mature, well established residential area this bungalow enjoys mature good sized gardens to the front and rear.
Although requiring some modernisation the bungalow offers well laid out flexible accommodation.
The accommodation in brief:
Porch, open plan hall leading to a spacious lounge with fireplace, archway to dining room and kitchen. Rear hall leading to three bedrooms and bathroom.
The bungalow enjoys the benefit of PVC double glazed windows and external doors and oil-fired central heating.
Outside
Tarmac drive with parking area leading to an attached matching garage 19' 8" x 8' 6" (6.0m x 2.6m) with up and over door, rear pedestrian door, oil-fired central heating boiler, electric, light and power.
Brick wall to front with lawn and a variety of shrubs.
Private and mature rear garden in lawn with gravel areas and shrubs.
Room Details
ENTRANCE PORCH:
PVC glazed door and matching side panel. Laminate flooring.OPEN PLAN HALL:
with one wall in stone leading to:LOUNGE:
16' 5" X 13' 1" (5.00m X 4.00m) Fireplace in stone with mantle and tiled hearth. Picture window overlooking front garden. Archway to:DINING ROOM:
8' 9" X 6' 11" (2.67m X 2.10m) Hardwood strip flooring. Picture window overlooking rear garden.KITCHEN:
8' 6" X 10' 2" (2.60m X 3.10m) Range of high and low level units. Formica style worktops. Stainless steel sink unit with mixer tap. Plumbed for washing machine and dishwasher. Space for fridge freezer and cooker. Wood panelled ceiling with spotlights. Underlighting to units. Tiiled walls.REAR HALL:
Laminate floor covering with door to rear garden. Built-in storage cupboard. Built-in hotpress.BEDROOM 1:
9' 9" X 10' 6" (2.98m X 3.20m) Plus wall length range of built-in units with sliding mirrored doors.BEDROOM 2:
8' 10" X 8' 8" (2.70m X 2.63m) Built-in wardrobe.BEDROOM 3:
9' 10" X 8' 6" (3.00m X 2.60m)BATHROOM:
Panelled bath, handgrips and mixer tap. Vanity wash hand unit, WC. Fully tiled walls. Wood panelled ceiling with lighting.
Location
Off Belsize Road.
Mortgage Calculator
Property Value
Deposit
Loan Amount
Int. Rate
Term (Yrs)
Repayment/month
Disclaimer: The following calculations act as a guide only, and are based on a typical repayment mortgage model. Financial decisions should not be made based on these calculations and accuracy is not guaranteed. Always seek professional advice before making any financial decisions.
You might also be interested in:
15 Clontara Park
Request More Information
Requesting Info about...
15 Clontara Park, Lisburn


Arrange a Viewing
Arrange a viewing for...
15 Clontara Park, Lisburn


Make an Offer
Make an Offer for...
15 Clontara Park, Lisburn





















