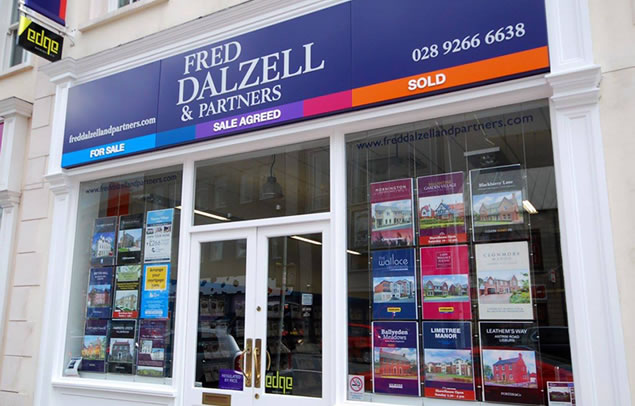- Price Offers Over £395,000
- Style Detached
- Bedrooms 4
- Receptions 3
- Heating OFCH
- EPC Rating D64 / C70
- Status Agreed

Description
A beautiful detached Georgian Style family home built by the award winning Porter
& Co, sitting within a private crescent shaped cul de sac of only four homes facing onto open green space.
Enjoying a generously sized site with a good sized rear garden and views over Lisburn and beyond to the rear , this wonderful home of c.2000 sq ft is ideally located with Lisburn City Centre only a short drive away and also providing convenient access to Belfast via Boomers Way.
This magnificent home benefits from oil fired central heating with underfloor heating on the ground floor, concrete slab first floor, PVC double glazed windows with sliding sash style windows to the front elevation, detached garage, burglar alarm, spacious fully enclosed rear garden and patio. There is ample car parking on the tarmac driveway and is supplemented by additional car parking space opposite the house.
The property comprises as follows:-
Ground floor - Hall with WC, lounge, snug/dining room/home office/bedroom 5, open plan kitchen/dining and sun room, utility room.
First floor - Landing, 4 bedrooms (main bedroom with ensuite shower room) and family bathroom.
Outside - Tarmac driveway leading to detached garage (6.1 x 3.4) with roller door, light & power and pedestrian PVC part glazed side door and floored roof space storage.
Front garden in lawn with wrought iron fencing.
Extensive, fully enclosed rear to include brick paviour patio area with mix of shrubs and plants, and garden area in lawn.
Outside light and tap.
Room Details
RECEPTION HALL:
Hardwood front door with fan light over the door and glazed panels to side. Telephone point, storage under stairs.CLOAKROOM:
Low flush WC, pedestal wash hand basin with chrome mixer tap, tiled floor, extractor fan.LIVING ROOM:
16' 6" X 12' 0" (5.03m X 3.66m) Solid walnut wood flooring, feature fireplace with marble hearth and inset and granite surround.DINING ROOM/SNUG/HOME OFFICE/PLAYROOM/BEDROOM 5
12' 0" X 11' 8" (3.66m X 3.56m) Glazed French doors from hall. Solid walnut floorng.KITCHEN/DINING AREA:
26' 5" X 26' 5" (8.05m X 8.05m) Bespoke fitted Kitchen with range of high and low level units, granite worktops, inset stainless steel single drainer sink with side drainer and chrome mixer tap, built-in dishwasher, space for range cooker, stainless steel splashback and extractor fan, plumbed for American style fridge/freezer, built-in wine rack, breakfast island with additional built-in storage, tiled floor, triple aspect to both sides and rear, high vaulted ceiling to sunroom/family room. Cast iron wood burning stove with slate hearth, uPVC double glazed French doors to rear garden.UTILITY ROOM:
Range of high and low level units, granite effect worktops, stainless steel single drainer sink with chrome mixer tap, plumbed for washing machine and space for tumble dryer. uPVC part glazed rear door.LANDING:
Built in storage/ hotpress. Access to fully floored roofspace vis hatch and ladder.BEDROOM 1:
16' 7" X 10' 0" (5.05m X 3.05m) Solid wood flooring. Range of built in wardrobes and storage with sliding part mirrored doors. TV pointENSUITE SHOWER ROOM:
White suite comprising, low flush WC with push button, pedestal wash hand basin with chrome mixer tap, corner shower unit with glass sliding door, thermostatic control valve and telephone attachment, fully tiled walls, tiled floor, frosted glass picture window, recessed spotlighting and extractor fanBEDROOM 2:
12' 3" X 8' 12" (3.73m X 2.74m) Solid wood flooring. Range of built in wardobes and storage with sliding par mirrored doors.FAMILY BATHROOM:
White suite comprising, low flush WC with push button, pedestal wash hand basin with chrome mixer tap, panell bath with chrome mixer tap and shower with thermostatic control valve, telephone attachment, shower screen. Fully tiled walls and floor, recessed spotlights, and extractor fan.BEDROOM 3:
10' 12" X 12' 5" (3.35m X 3.78m) Solid wood flooring.BEDROOM 4:
12' 5" X 10' 2" (3.78m X 3.10m)
Location
Off Lady Wallace Avenue.
Mortgage Calculator
Property Value
Deposit
Loan Amount
Int. Rate
Term (Yrs)
Repayment/month
Disclaimer: The following calculations act as a guide only, and are based on a typical repayment mortgage model. Financial decisions should not be made based on these calculations and accuracy is not guaranteed. Always seek professional advice before making any financial decisions.
You might also be interested in:
6 Lady Wallace Crescent
Request More Information
Requesting Info about...
6 Lady Wallace Crescent, Lisburn


Arrange a Viewing
Arrange a viewing for...
6 Lady Wallace Crescent, Lisburn


Make an Offer
Make an Offer for...
6 Lady Wallace Crescent, Lisburn






































