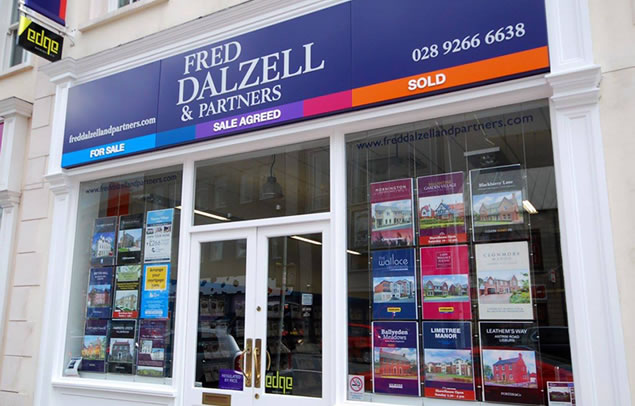- Price Offers Over £229,950
- Style Semi-Detached
- Bedrooms 3
- Receptions 1
- Heating GFCH
- EPC Rating C74 / C76 - Download
- Status Agreed

Description
A tastefully presented and deceptively spacious semi-detached home in this ever popular Thaxton development.
Offering over c.1,300 sq ft in spacious accommodation including a fantastic sized lounge and superb open plan kitchen/dining/living area, this well located home is sure to appeal to a wide range of potential purchasers. Situated only a short distance from Boomers Way, both Lisburn and Belfast are easily accessible and schools and shops are within walking distance. Only with internal appraisal can this wonderful home be truly appreciated.
The property benefits from mains gas central heating with Wi-Fi controlled thermostats, PVC double glazed with many rooms having the leaded double glazing feature, floor to ceiling windows in the living area off the kitchen, off street car parking, enclosed rear garden and alarm system.
Accommodation in brief comprises:
Ground Floor - Reception hall, cloakroom with WC, lounge, open plan kitchen/dining/living space.
First Floor - Landing, 3 bedrooms (main bedroom with dressing area and ensuite shower room, further bedrooms. Bathroom.
Outside: Long tarmacadam driveway. Enclosed rear garden in lawn with paved patio areas. Timber fence surround. Outside light and tap.
Room Details
RECEPTION HALL:
Composite front door and leaded double glazed feature side panels. Laminate floor.CLOAKROOM:
Low flush WC and floating wash hand basin with mixer tap and tiled splashback. Extractor fan. Tiled floor.LOUNGE:
17' 11" X 13' 4" (5.45m X 4.07m) Feature wall-mounted floating gas fire with polished stone surround and pebbled inset. Laminate wood floor.KITCHEN/DINING AREA WITH OPEN PLAN LIVING:
20' 7" X 17' 10" (6.26m X 5.44m) Extensive range of high and low level white gloss units with contrasting granite effect worktops. One and a half stainless steel sink unit with mixer tap and drainer. Space for range style cooker with gas hob. Stainless steel extractor unit over. Integrated dishwasher. Plumbed for washing machine. Wired for underlighting. Tiled between units. Tiled floor. Floor to ceiling glazing in living area and composite double glazed sliding door to outside.LANDING:
Access to part floored roofspace.BEDROOM 1:
12' 1" X 11' 9" (3.68m X 3.59m) Fitted wardrobes with sliding mirrored doors. TV and telephone points. Open to:DRESSING AREA:
Fitted wardrobe with sliding mirrored door.ENSUITE SHOWER ROOM:
Walk-in shower with chrome mains fittings to include both drench and shower heads. Vanity wash hand basin with mixer tap and low flush WC. PVC panelled walls and ceiling. Extractor fan. Recessed spotlights. Extractor fan.BEDROOM 2:
13' 5" X 8' 9" (4.09m X 2.67m)BEDROOM 3:
13' 4" X 8' 9" (4.07m X 2.67m) Range of built-in storage.BATHROOM:
White suite comprising bath with central mixer tap and separate shower attachment; floating wash hand basin with mixer tap; low flush w.c. Tiled floor. Part tiled walls. Fully tiled around bath.
Location
From Boomers Way, take the third exit from the roundabout at Thaxton Village onto the B101. Turn right and then third left into Lady Wallace Avenue.
Mortgage Calculator
Property Value
Deposit
Loan Amount
Int. Rate
Term (Yrs)
Repayment/month
Disclaimer: The following calculations act as a guide only, and are based on a typical repayment mortgage model. Financial decisions should not be made based on these calculations and accuracy is not guaranteed. Always seek professional advice before making any financial decisions.
You might also be interested in:
27 Lady Wallace Avenue
Request More Information
Requesting Info about...
27 Lady Wallace Avenue, Lisburn


Arrange a Viewing
Arrange a viewing for...
27 Lady Wallace Avenue, Lisburn


Make an Offer
Make an Offer for...
27 Lady Wallace Avenue, Lisburn


























