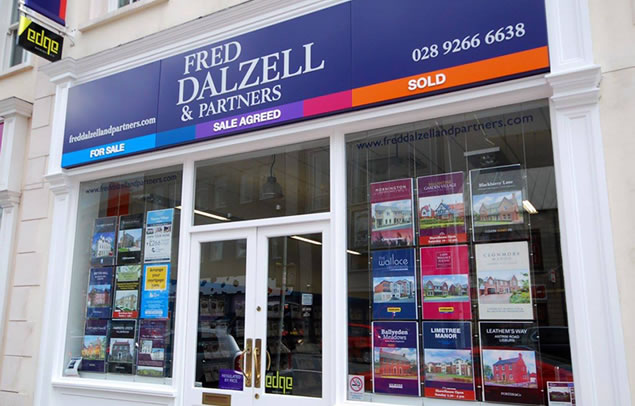- Price Offers Around £495,000
- Style Detached Bungalow
- Bedrooms 5
- Receptions 2
- Heating OFCH
- EPC Rating D60 / D63 - Download
- Status Agreed

Description
A deceptively spacious detached bungalow in a semi rural location just 1.7 miles from Lisburn City Centre. Limehill Road is situated off the Ballynahinch Road and is in a countryside setting and is associated with individual much sought after up market houses. The location is most popular and has the benefit of a bus service on the Ballynahinch Road.
70a was an individual built bungalow built in the 1990's and offers most spacious well proportioned accommodation totalling about 2,500 sq ft (excluding garage). It is situated on a level mature site fronting unto the Limehill Road with an open aspect to the front and privacy to the sides and rear.
The accommodation can accommodate five bedrooms or four bedrooms with a separate dining room.
Reception hall with gallery, large lounge with raised fireplace with twin windows to side overlooking the rear garden, an open plan kitchen with dining and family area, utility room, cloakroom with WC and wash hand basin, four ground floor bedrooms (feature large master bedroom with access to rear garden, with spacious ensuite shower room and separate dressing room, spacious bathroom with bath and shaver point. Stairs from hall to gallery landing leading to fifth bedroom with ensuite shower room and dressing room.
The bungalow benefits from oil-fired central heating and hardwood double glazed windows.
Outside
Automatic sliding gate entrance leads to spacious tarmac driveway with parking to the front and side. Integrated double garage 19' 2" x 19' 0" (5.83m x 5.8m) with up and over automatic doors, doors to utility room and rear garden, electric light and power, loft storage and work bench.
Front and side garden in mature lawn with hedging to front boundary with a variety of shrubs. Paved area to the other side. Enclosed rear south-west facing rear garden with extensive paving and patio, lawn, large variety of shrubs, raised terrace area outside the master bedroom, outside electric points, concealed area for bins.
Further enclosed paved area with garden shed.
Room Details
- Large reception hall with gallery landing. Part tiled floor. Vaulted ceiling with roof light. Six panelled entrance door. Cloakroom under the stairs.
LOUNGE:
20' 12" X 16' 1" (6.40m X 4.90m) Twin glazed entrance doors. Raised fireplace with slate surround and brick inset. Two floor to ceiling windows with downlighters overlooking garden. Laminate flooring. Ceiling downlighters.KITCHEN/DINING AREA/FAMILY AREA:
26' 3" X 20' 12" (8.00m X 6.40m) Extensive range of high and low level units with granite worktops. Concealed Franke rectangular stainless steel sink unit with smaller rectangular stainless steel sink unit adjoining and separate circular stainless steel sink unit with stainless steel Britannia electric double oven with six ring gas fired hob and matching extractor over. Wall mounted matching built-in table with bench seating suitable for 5 people. Wall lights. Vaulted pine ceiling. Space with American style fridge.UTILITY ROOM:
12' 5" X 6' 12" (3.78m X 2.13m) Similar units to the kitchen. Inset Franke sink unit with mixer tap.CLOAKROOM:
Pedestal wash hand basin with mixer tap with mirror over. WC. Tiled floor. Ceiling downlighting.BEDROOM/DINING ROOM:
13' 9" X 12' 5" (4.20m X 3.78m) Floor to ceiling window overlooking front garden.BEDROOM:
12' 3" X 13' 1" (3.74m X 4.00m) Floor to ceiling window overlooking front garden.BEDROOM:
13' 9" X 11' 8" (4.20m X 3.56m) Ceiling downlighting. Built-in hotpress.MASTER BEDROOM:
17' 11" X 14' 0" (5.47m X 4.28m) Ceiling downlighting. Large window with French door to garden.LARGE DRESSING ROOM:
11' 7" X 6' 7" (3.54m X 2.00m) L shaped range of built-in units. Ceiling downlighting.ENSUITE SHOWER ROOM:
11' 7" X 9' 10" (3.54m X 3.00m) His & Hers vanity wash hand basin units with mixer taps with drawers under and large mirror with lights over. Bidet. WC. Large shower cubicle with four heads and fully tiled extractor. Floor part carpet, part tiled.BATHROOM:
9' 6" X 11' 1" (2.90m X 3.38m) Large semi-circular bath with mixer tap and large mirror over. Pedestal wash hand basin with mixer tap and mirror over. WC. Large shower cubicle. Tiled floor and walls. Ceiling downlighting. Extractor.GALLERY LANDING LEADING TO:
BEDROOM:
16' 8" X 15' 2" (5.08m X 4.63m) Alcove ceiling downlighting.ENSUITE SHOWER ROOM:
Large vanity wash hand basin with cupboards under and mirror over. WC. Shower cubicle.DRESSING ROOM:
Shelves and hanging space.
Location
From Lisburn take the Ballynahinch Road for approximately 1.6 miles turn left unto The Grove and at the T junction turn right into Limehill Road and the property is a short distance on the right-hand side.
Mortgage Calculator
Property Value
Deposit
Loan Amount
Int. Rate
Term (Yrs)
Repayment/month
Disclaimer: The following calculations act as a guide only, and are based on a typical repayment mortgage model. Financial decisions should not be made based on these calculations and accuracy is not guaranteed. Always seek professional advice before making any financial decisions.
You might also be interested in:
70a Limehill Road
Request More Information
Requesting Info about...
70a Limehill Road, Lisburn


Arrange a Viewing
Arrange a viewing for...
70a Limehill Road, Lisburn


Make an Offer
Make an Offer for...
70a Limehill Road, Lisburn
















































