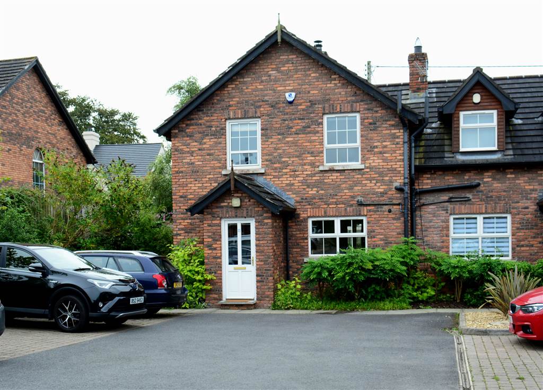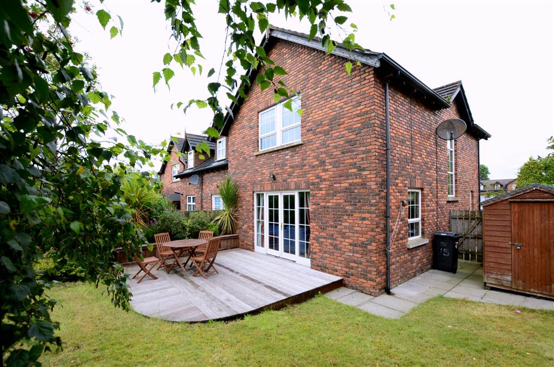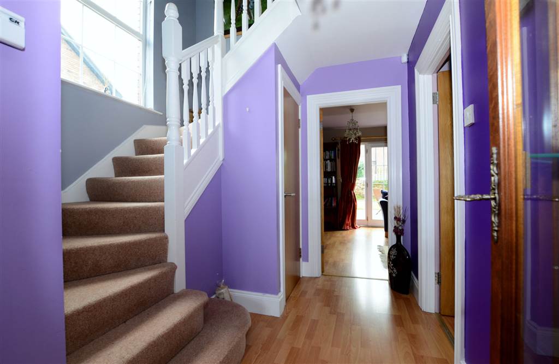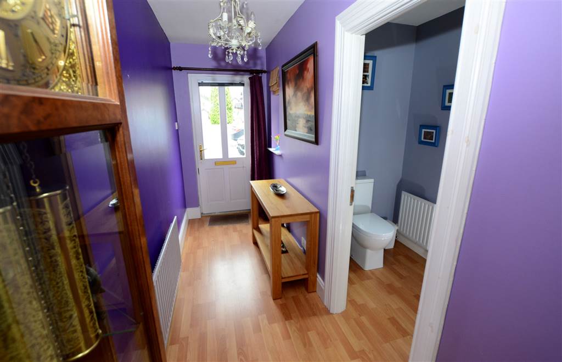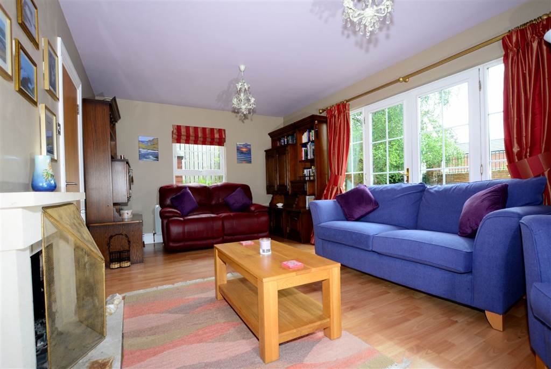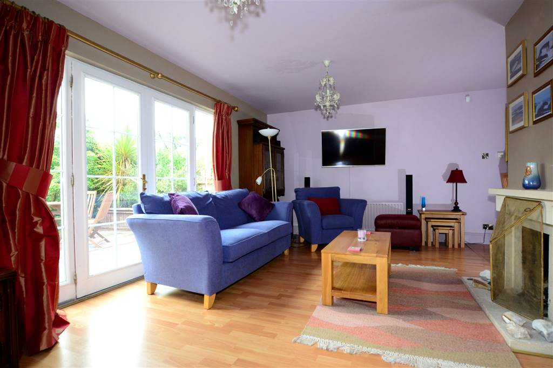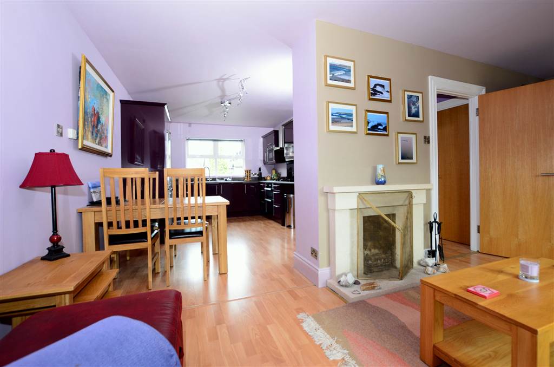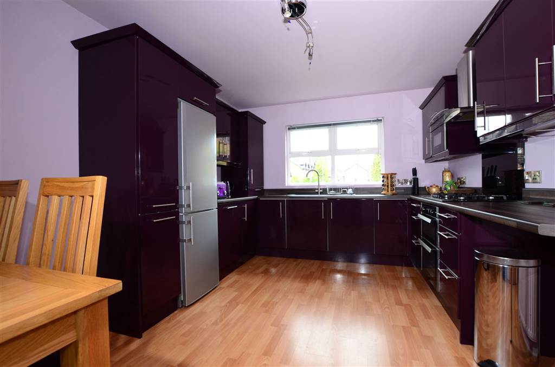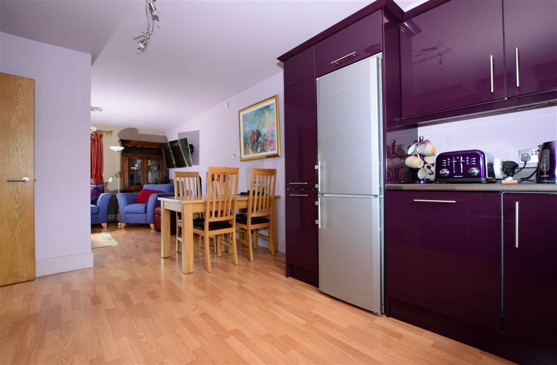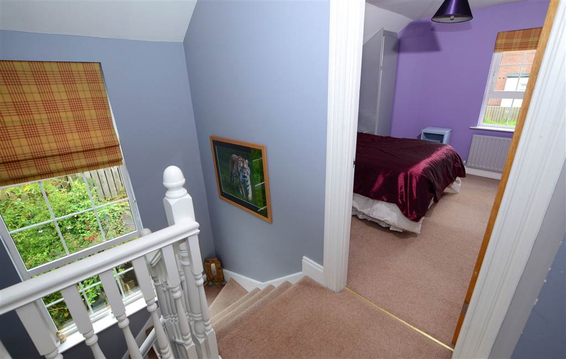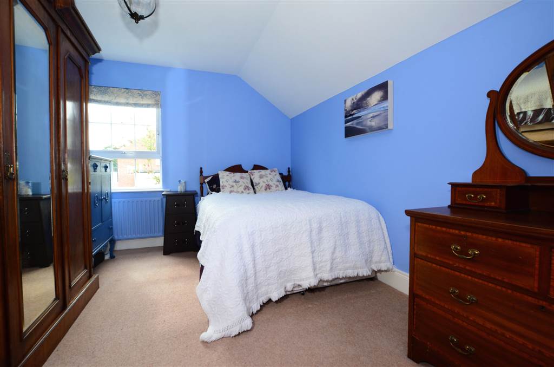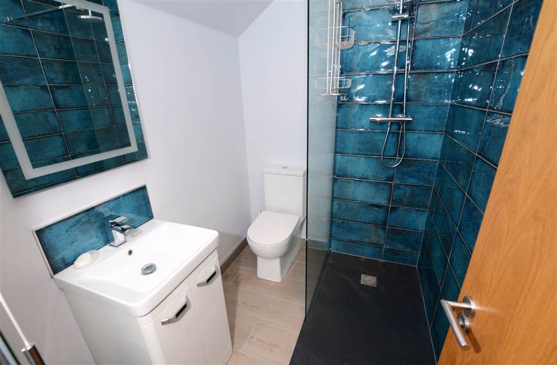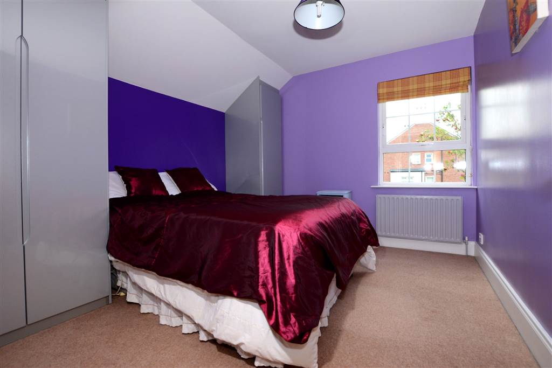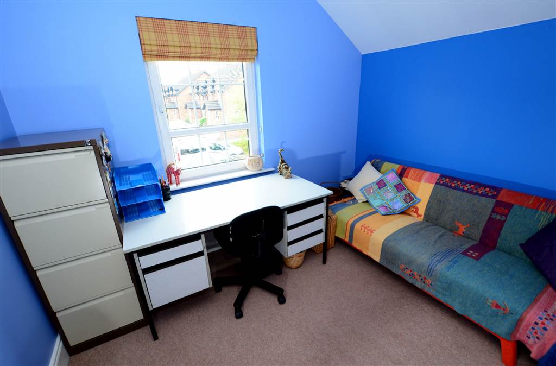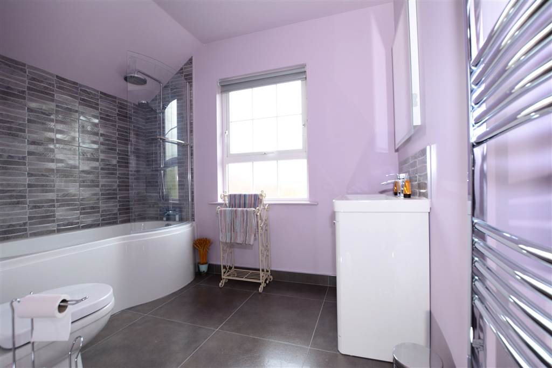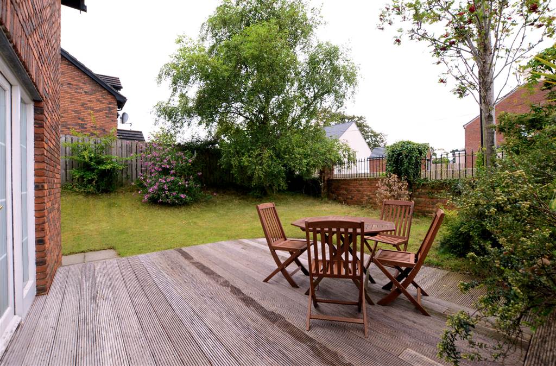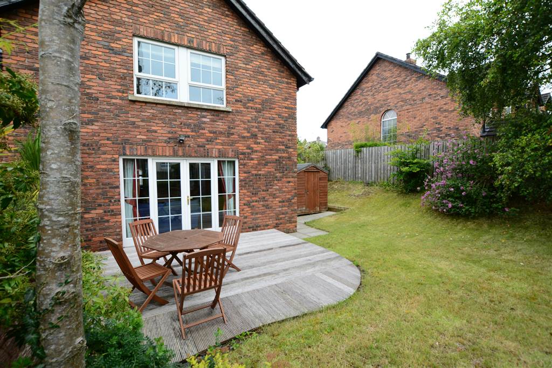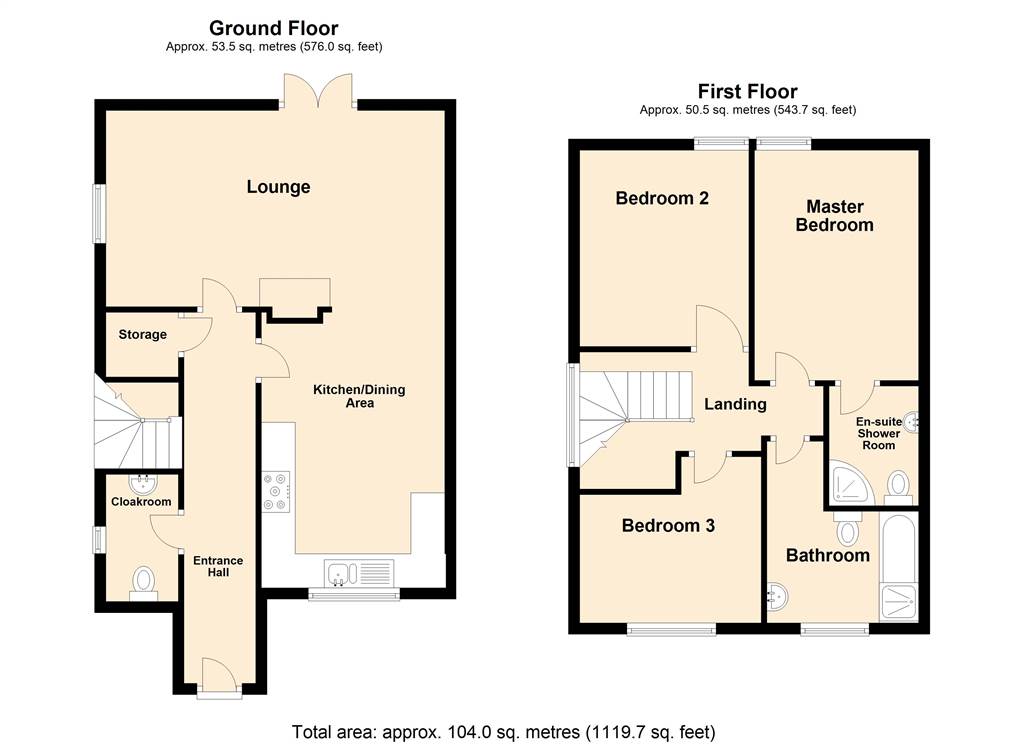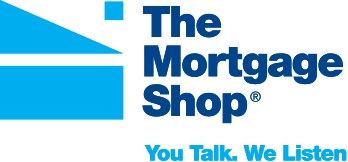- Price Offers Around £210,000
- Style Townhouse
- Bedrooms 3
- Receptions 1
- Heating GFCH
- EPC Rating C70 / C71 - Download
- Status Agreed
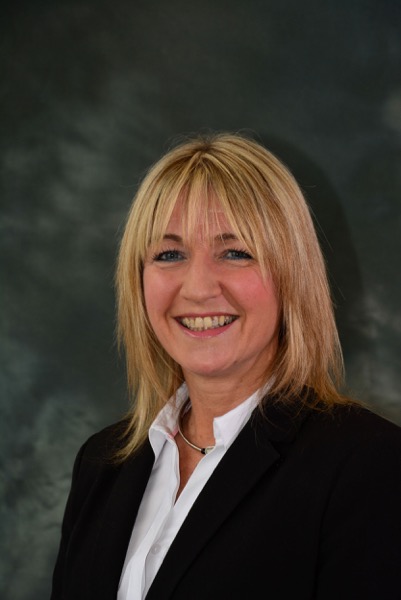 Paula Stewart
Paula Stewart
Description
Occupying a corner, end of cul de sac setting within this small courtyard development, number 15 Drumbeg Mews boasts deceptively spacious accommodation over two floors.
Finished to an exacting specification, the property benefits from a modern fitted Kitchen with appliances, as well as a refitted Ensuite Shower Room and Bathroom.
Conveniently placed off the Drumbeg Road which runs between the Hillhall Road and Ballyskeagh Road, both Belfast and Lisburn are easily accessible, whilst Lady Dixon Park, the Lagan towpath, and golf courses are also within easy reach.
Accommodation comprises in brief:- Reception Hall; Cloaks with w.c.; Lounge with fireplace and 'French' doors; modern fitted Kitchen with appliances, open to Dining Area.
First floor: Master Bedroom with refitted Ensuite Shower Room; 2 further Bedrooms; Refitted Bathroom.
Specification includes:- Gas fired central heating; PVC double glazed windows; modern fitted Kitchen with appliances; modern fitted Ensuite Shower Room and Bathroom.
Outside: Fully enclosed rear garden in lawn with timber decked patio. Raised shrub bed border. Wall and fence surround.
Room Details
ENTRANCE HALL:
Part glazed entrance door. Laminate wooden floor. Built-in storage cupboard.CLOAKROOM:
Low flush w.c. and pedestal wash hand basin. Laminate wooden floor.LOUNGE:
19' 8" X 11' 5" (6.01m X 3.49m) Laminate wooden floor. Fireplace of sandstone surround. Glazed 'French' doors and glazed side panels.KITCHEN/DINING AREA:
16' 1" X 10' 8" (4.89m X 3.26m) Refitted kitchen with extensive range of units in gloss. Single drainer large and small bowl sink unit with mixer tap. Built-in double oven, 5 ring gas hob and extractor fan over in stainless steel. Integrated microwave and dishwasher. Laminate wooden floor.MASTER BEDROOM:
13' 5" X 9' 7" (4.10m X 2.92m)ENSUITE SHOWER ROOM:
Refitted suite to include fully tiled shower enclosure with drench head shower and hose attachment; vanitory wash hand basin with mixer tap and cupboards below; low flush w.c.BEDROOM 2:
9' 10" X 6' 10" (3.00m X 2.08m) Fitted wardrobes and one bedside table.BEDROOM 3:
10' 4" X 9' 11" (3.15m X 3.03m)BATHROOM:
Refitted suite comprising shower/bath with curved screen, drench head shower with hose attachment and mixer tap; vanity wash hand basin with mixer tap and cupboards below. Tiled floor. Chrome towel rail. Fitted mirror with lighting and steam self-clearing. Built-in bluetooth.
Location
Off Drumbeg Road which runs between Ballyskeagh Road and Hillhall Road.
Mortgage Calculator
Property Value
Deposit
Loan Amount
Int. Rate
Term (Yrs)
Repayment/month
Disclaimer: The following calculations act as a guide only, and are based on a typical repayment mortgage model. Financial decisions should not be made based on these calculations and accuracy is not guaranteed. Always seek professional advice before making any financial decisions.
You might also be interested in:
15 Drumbeg Mews
Request More Information
Requesting Info about...
15 Drumbeg Mews, Lisburn
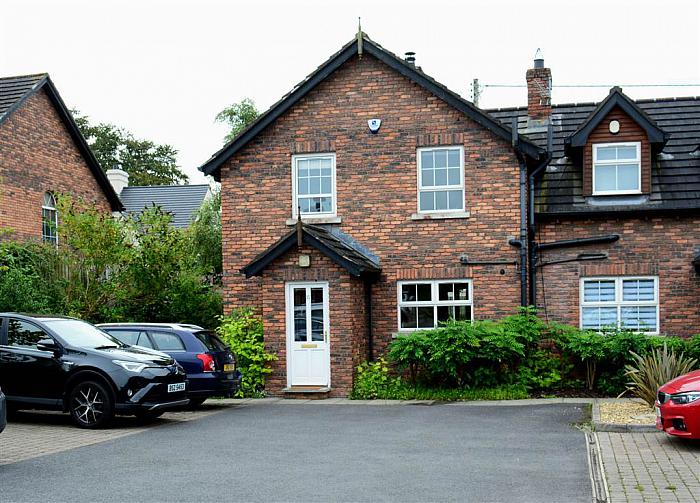

Arrange a Viewing
Arrange a viewing for...
15 Drumbeg Mews, Lisburn


Make an Offer
Make an Offer for...
15 Drumbeg Mews, Lisburn



