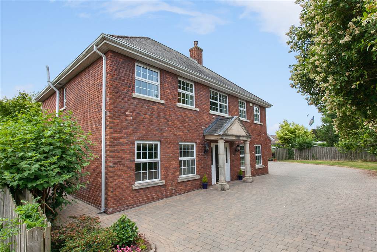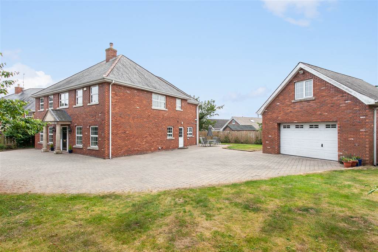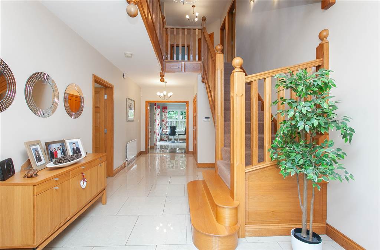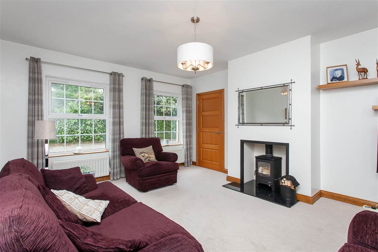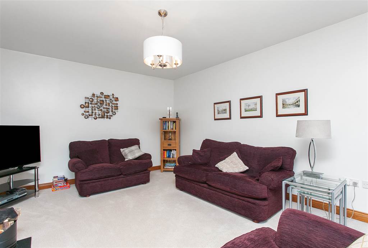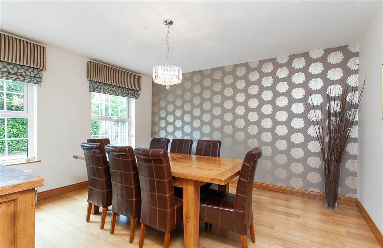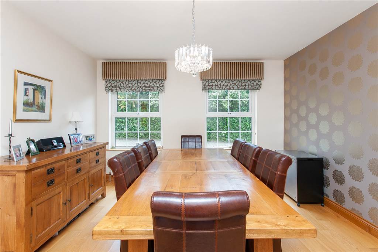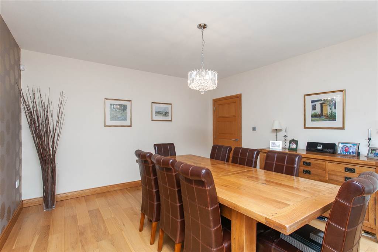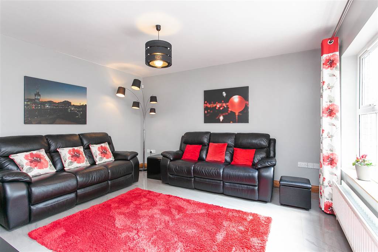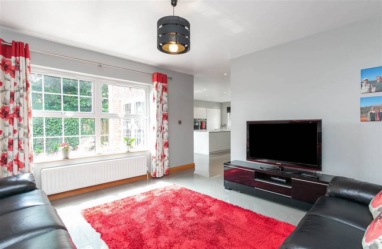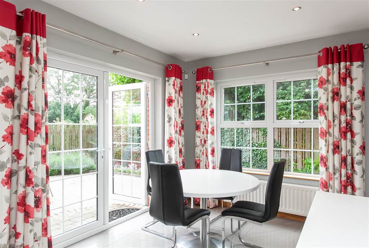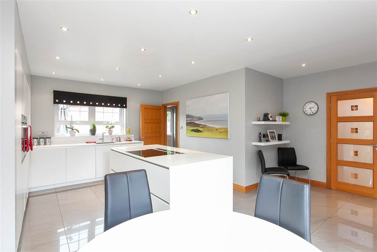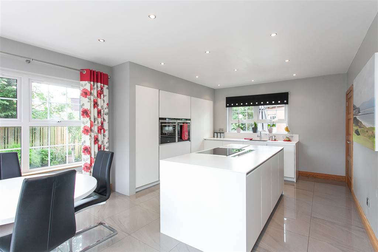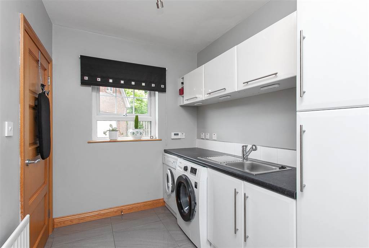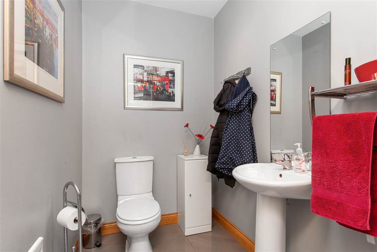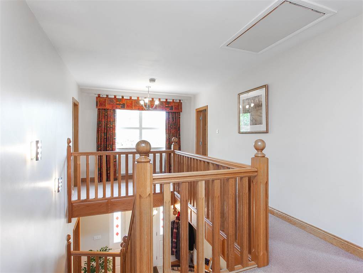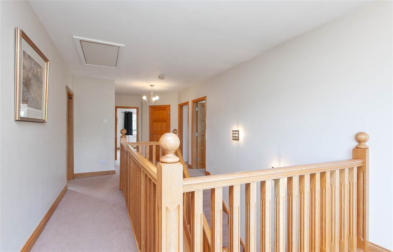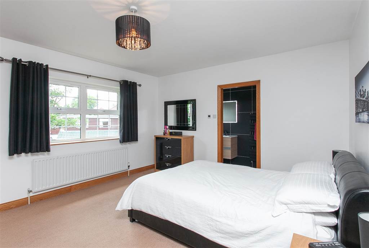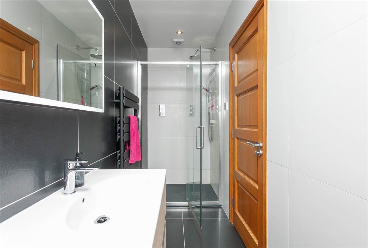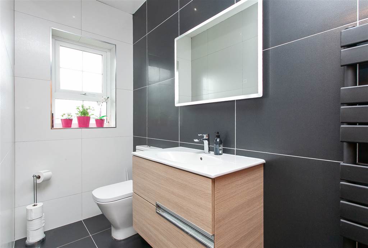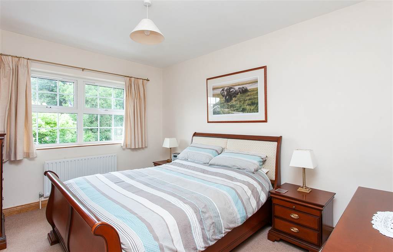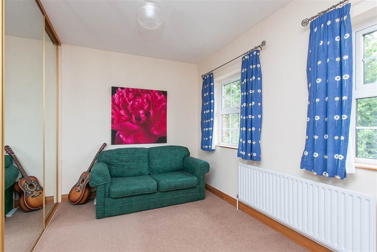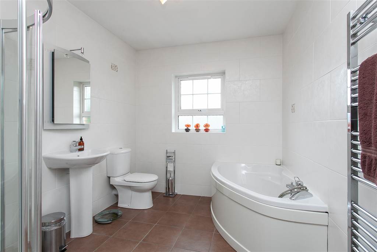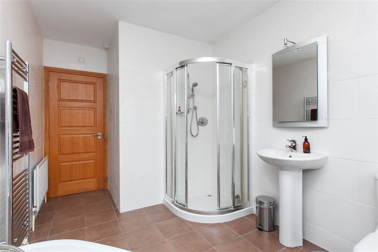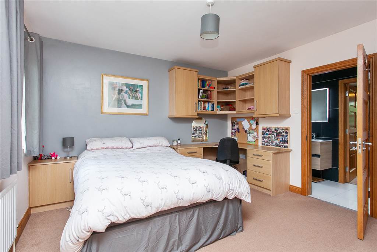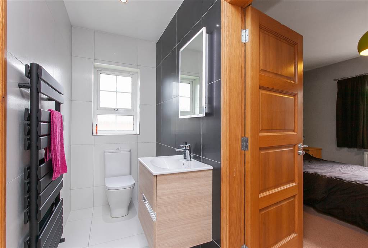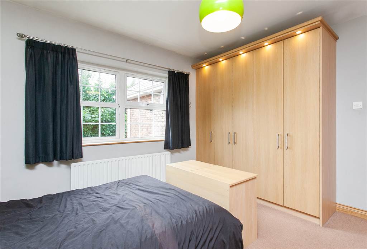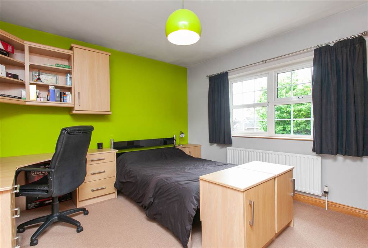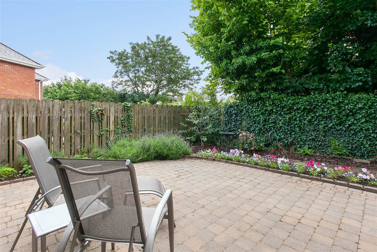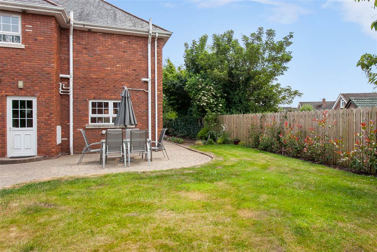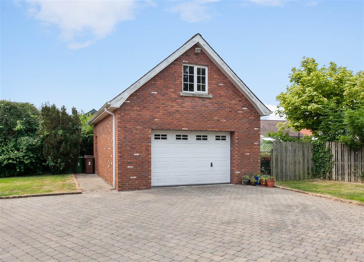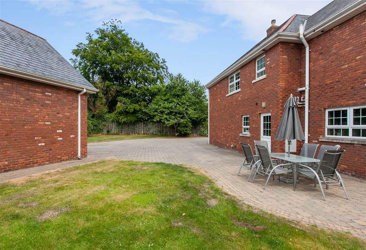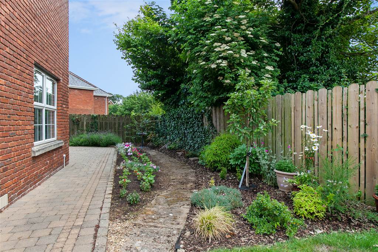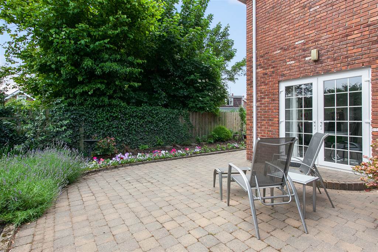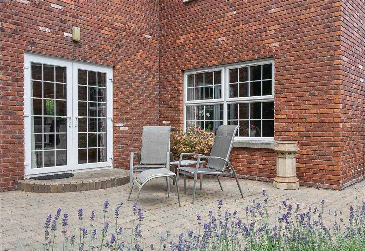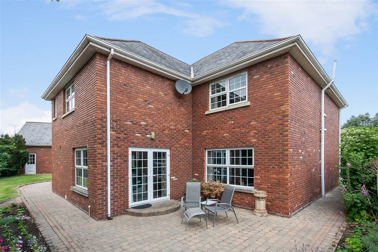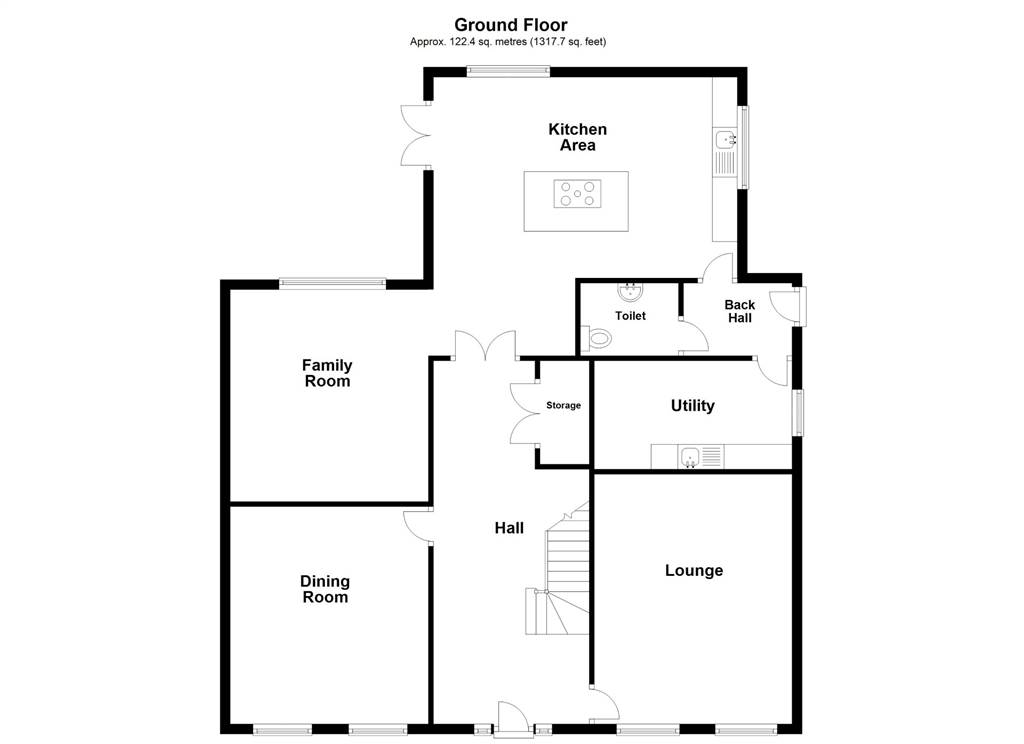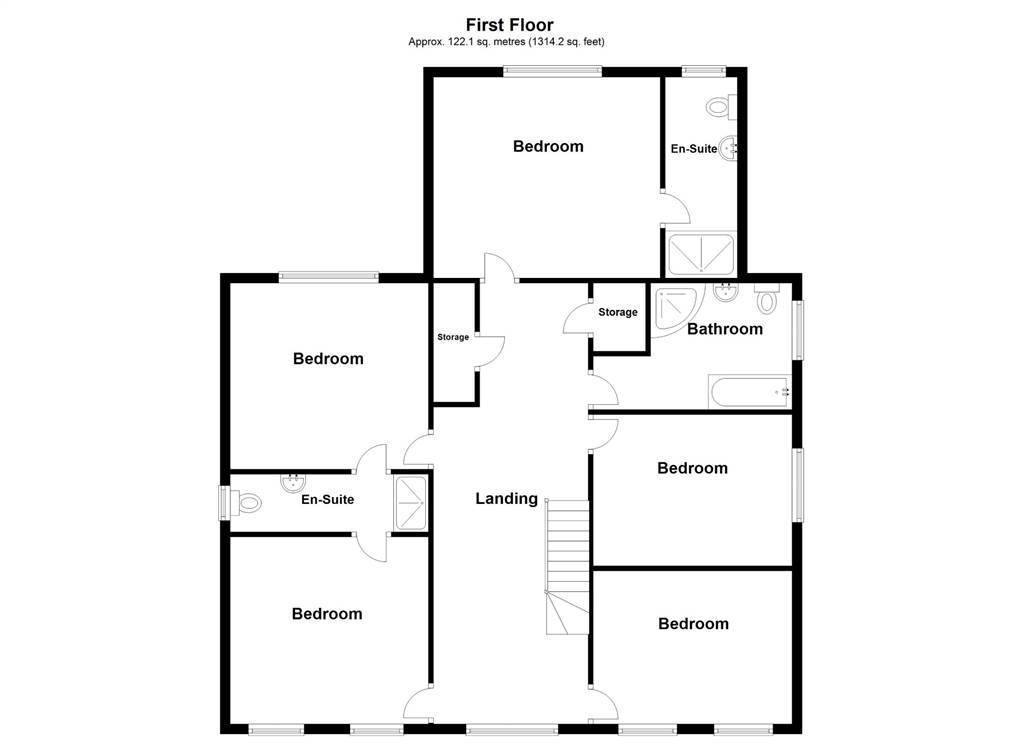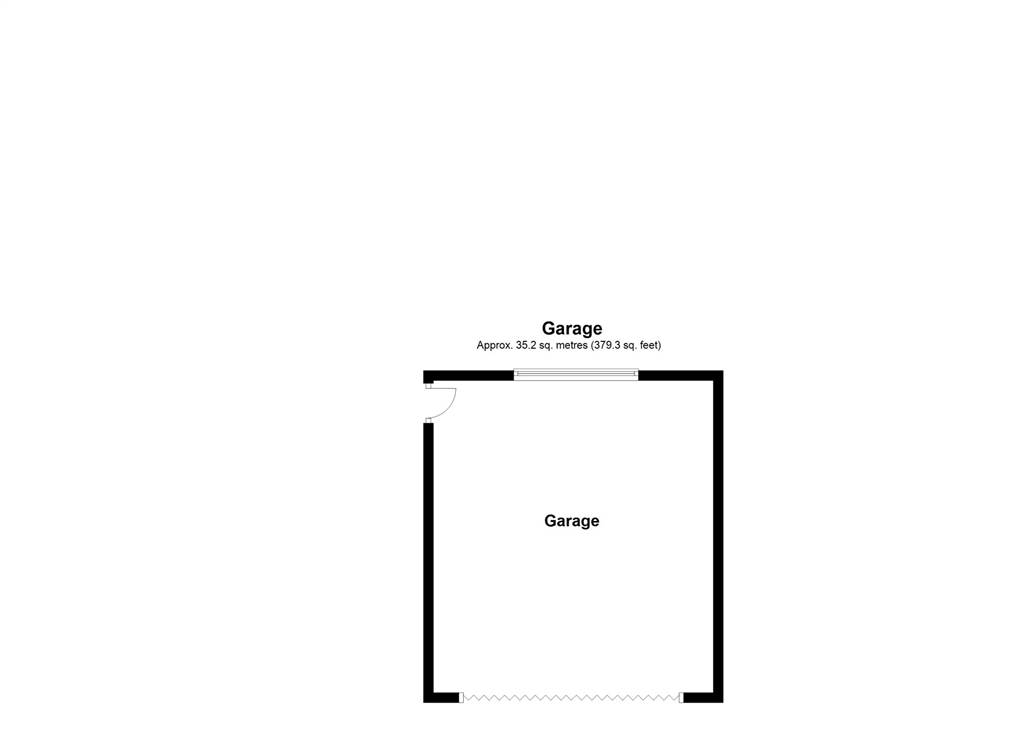- Price Offers Around £495,000
- Style Detached
- Bedrooms 5
- Receptions 3
- Heating OFCH
- EPC Rating C69 / C71 - Download
- Status Agreed
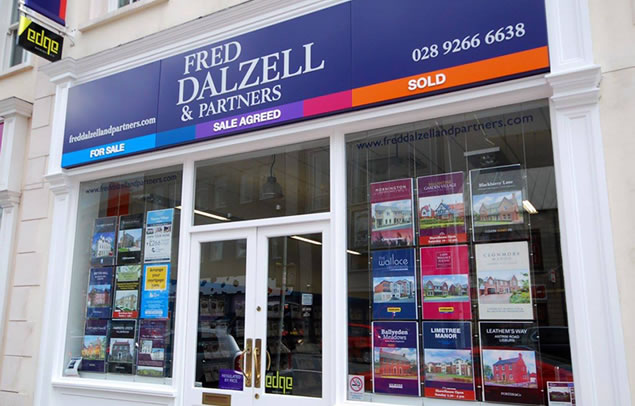
Description
Stockdam Glen is a most exclusive cul de sac of only four Georgian style detached villas bordered by mature trees providing seclusion and adjacent to Duncans Park. Situated within walking distance of leading schools and the City Centre.
Stockdam Glen is on a private road which is situated at the end of Pond Park Avenue and benefits from a gated access with remote control gates.
No.3 enjoys an end of cul de sac setting and has been completed to a high specification which includes solid oak flooring, oak panelled internal doors with matching moulded architraves, skirting and spindle staircases, uPVC double glazed windows and oil fired central heating.
The accommodation in brief:
Ground Floor - Spacious reception hall, cloakroom/study, lounge with stove, dinning room and family room opening to a refitted kitchen and dinning area. Cloakroom (WC and wash hand basin) and utility room.
First Floor - Gallery landing leading to 5 bedrooms - master with ensuite shower room, 2 bedrooms with jack and jill ensuite shower room and bathroom.
Outside
Spacious brick pavior grounds to front and side providing excellent car parking and leading to most spacious detached double garage 23' 9" x 17' 11" (7.24m x 5.45m) with automatic electric door. Side pedestrian door. Electric light and power. Wooden Slingsby style ladder leading to large floored roof space.
Lawn to rear with a variety of shrubs to borders. Flowerbeds. Brick pavior patio to side.
Room Details
RECEPTION HALL:
Six panelled PVC door with leaded coloured glass side panel. Tiled floor. Alcove understairs.LARGE CLOAKROOM/STUDY:
6' 7" X 5' 8" (2.00m X 1.74m) Tiled floor.LOUNGE:
16' 5" X 13' 1" (5.00m X 4.00m) Fireplace opening containing cast iron stove and marble base. Dimmer switch.DINING ROOM:
14' 5" X 13' 1" (4.40m X 4.00m) Solid oak flooring.FAMILY ROOM:
14' 1" X 13' 1" (4.30m X 4.00m) Tiled floor opening to:REFITTED KITCHEN WITH DINING AREA:
20' 4" X 18' 6" (6.20m X 5.65m) Excellent range of high and low level units with white doors and Corian worktops. Matching island unit. Inset sink unit with mixer tap and Quooker hot water tap unit. Integrated Siemens oven with grill, microwave with hot plate. Siemens hob unit with pop-up extractor unit. Integrated larder fridge, freezer, dishwasher. Pull-out bin system. Tiled floor.REAR HALL:
Coathooks. Tiled floor.CLOAKROOM:
WC and wash hand basin with mixer tap. Tiled floor. Extractor.UTILITY ROOM:
10' 8" X 6' 9" (3.24m X 2.05m) Fitted high and low level units with white doors and contrasting worktop. Stainless steel sink unit with mixer tap. Plumbed for washing machine and tumble dryer.GALLERY STYLE LANDING:
Built-in wardrobe and walk-in hotpress.MASTER BEDROOM:
14' 1" X 13' 3" (4.30m X 4.05m) Wall length range of built-in units some with mirrored doors. Ceiling downlighting. Ensuite shower room - large walk-in shower cubicle with two heads. Vanity wash hand basin with Roca mixer tap. Tiled floor and walls. Ceiling downlighting. WC. Wall mounted heated towel rail.BEDROOM 2:
13' 1" X 12' 6" (4.00m X 3.80m) Custom built units with dressing table and wardrobes. Jack and Jill ensuite shower room. Tiled walls and floor. WC. Vanity unit. Large shower cubicle with two headed shower. Wall towel/radiator.BEDROOM 3:
13' 1" X 11' 1" (4.00m X 3.37m) Custom built units. Shared ensuite shower room.BEDROOM 4:
13' 1" X 9' 10" (4.00m X 3.00m)BEDROOM 5:
13' 1" X 8' 0" (4.00m X 2.45m) Plus wall length range of built-in units with mirrored sliding doors.BATHROOM:
White suite, corner bath with mixer tap and telephone shower attachment. Pedestal wash hand basin. WC. Heated towel radiator. Extractor.
Location
Off Pond Park Avenue.
Mortgage Calculator
Property Value
Deposit
Loan Amount
Int. Rate
Term (Yrs)
Repayment/month
Disclaimer: The following calculations act as a guide only, and are based on a typical repayment mortgage model. Financial decisions should not be made based on these calculations and accuracy is not guaranteed. Always seek professional advice before making any financial decisions.
You might also be interested in:
3 Stockdam Glen
Request More Information
Requesting Info about...
3 Stockdam Glen, Lisburn
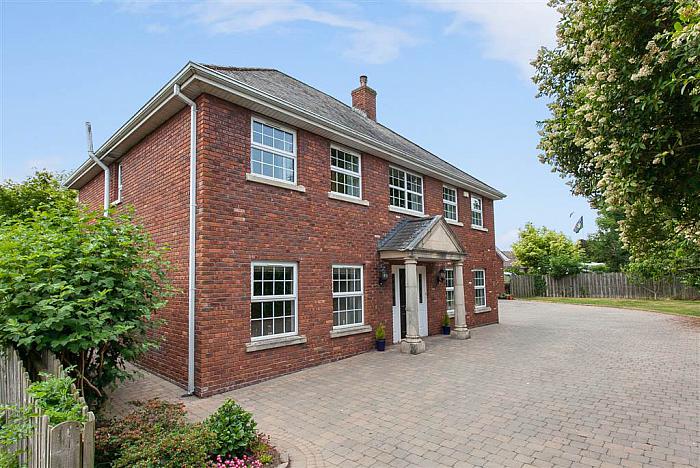

Arrange a Viewing
Arrange a viewing for...
3 Stockdam Glen, Lisburn


Make an Offer
Make an Offer for...
3 Stockdam Glen, Lisburn



