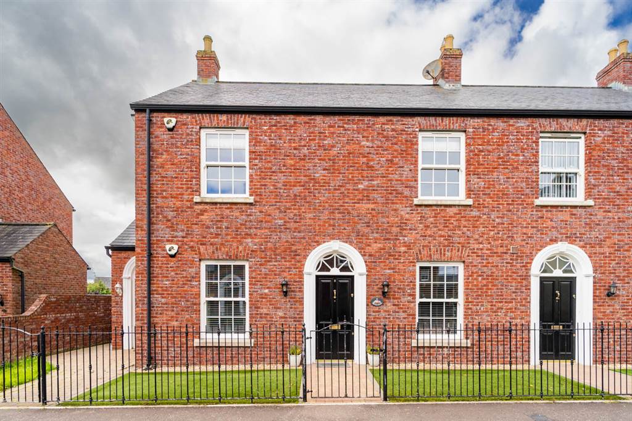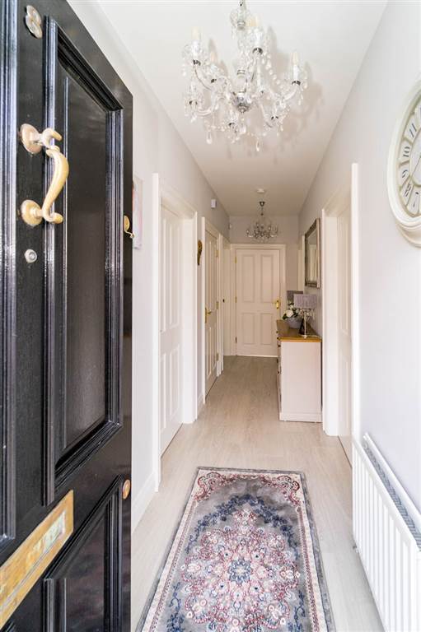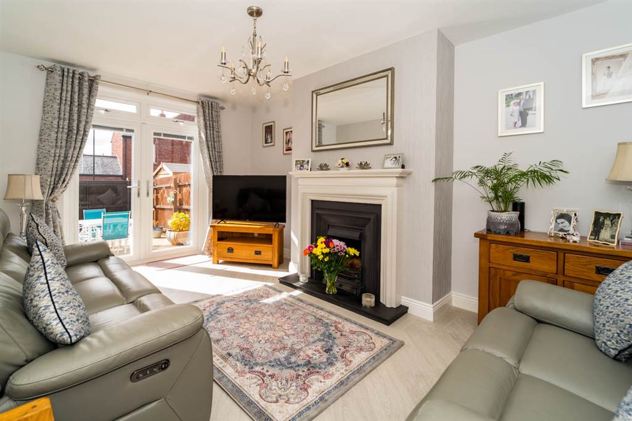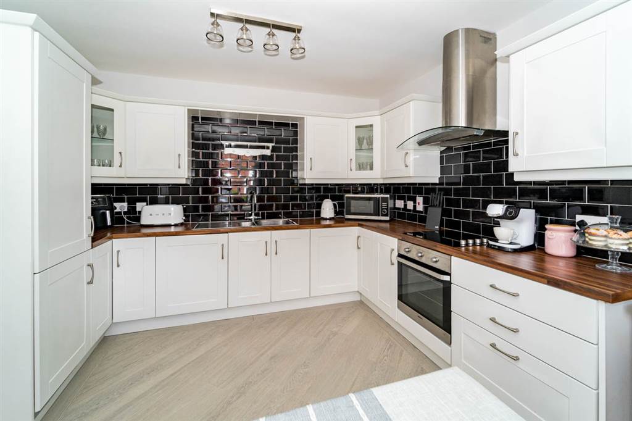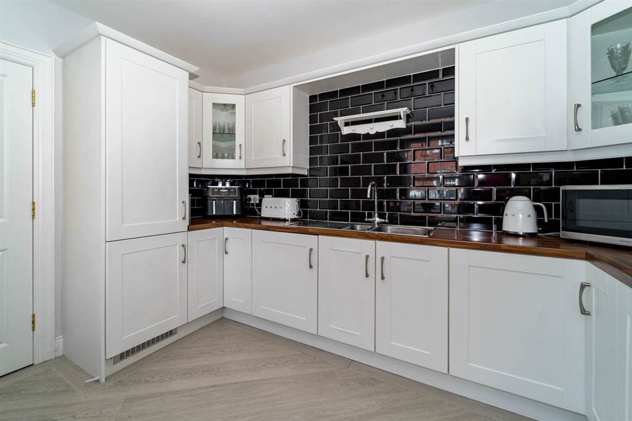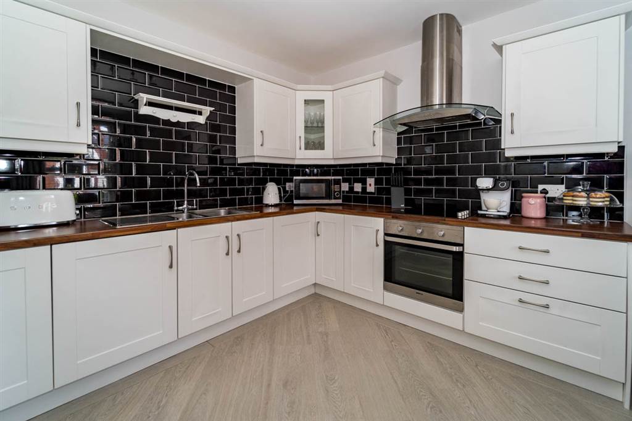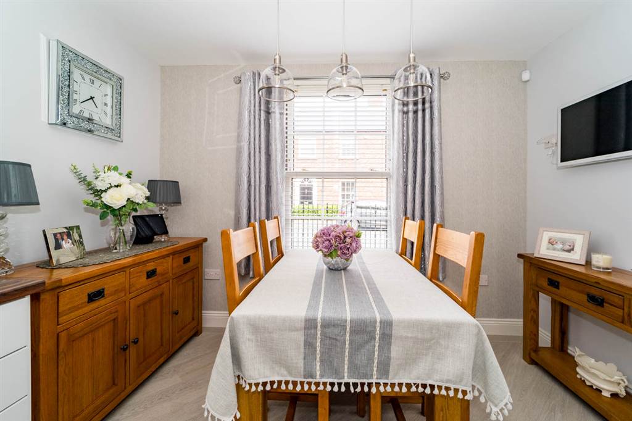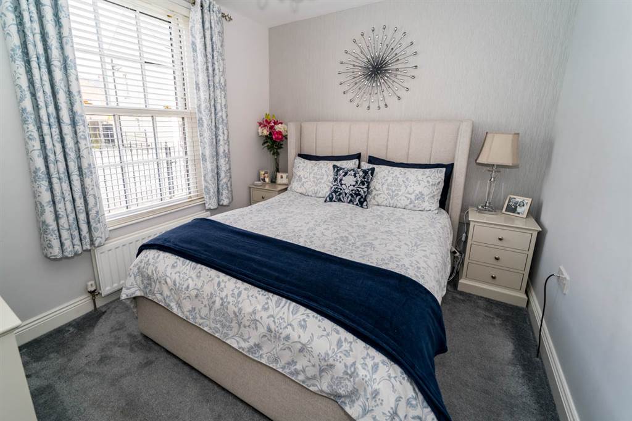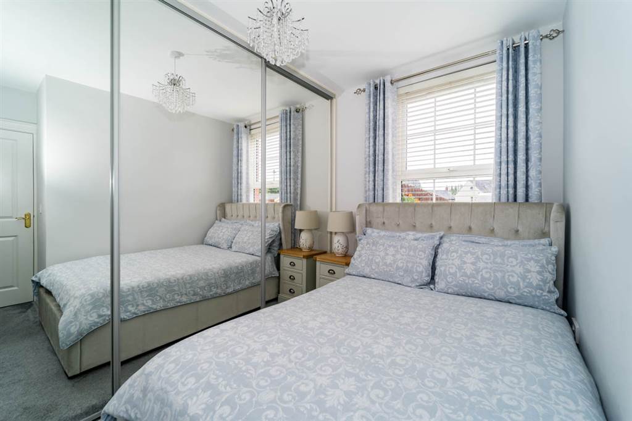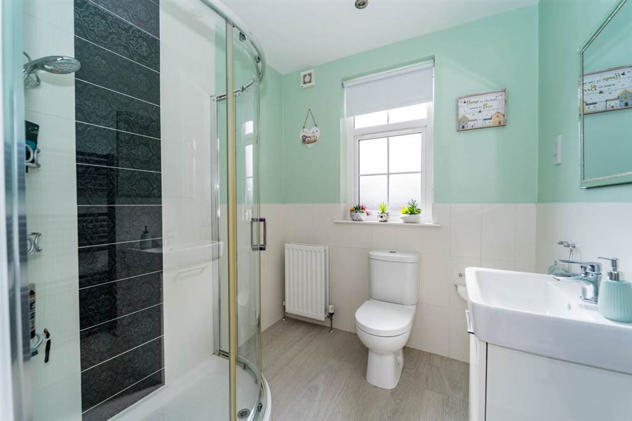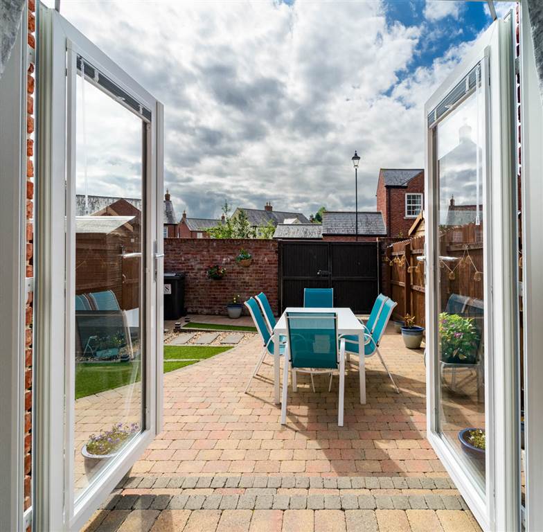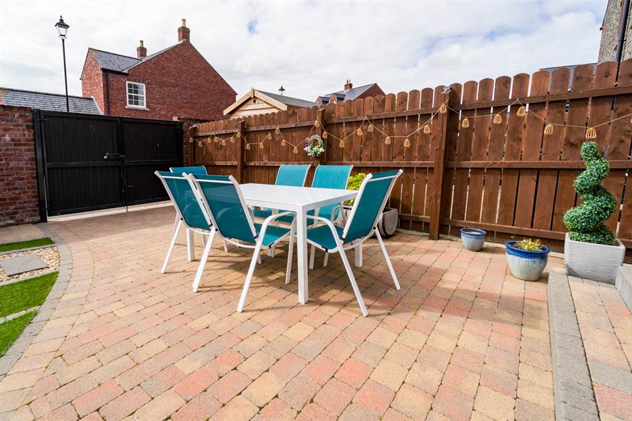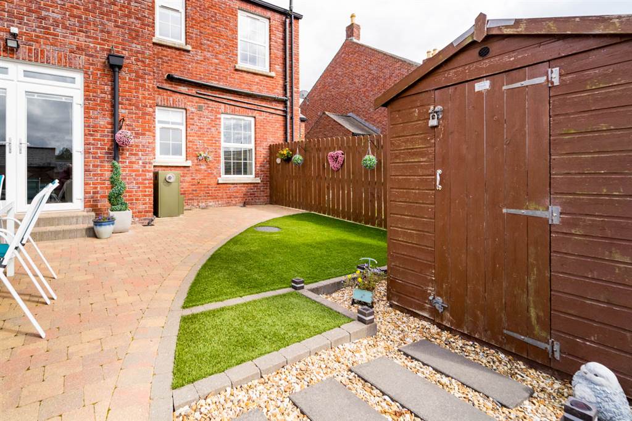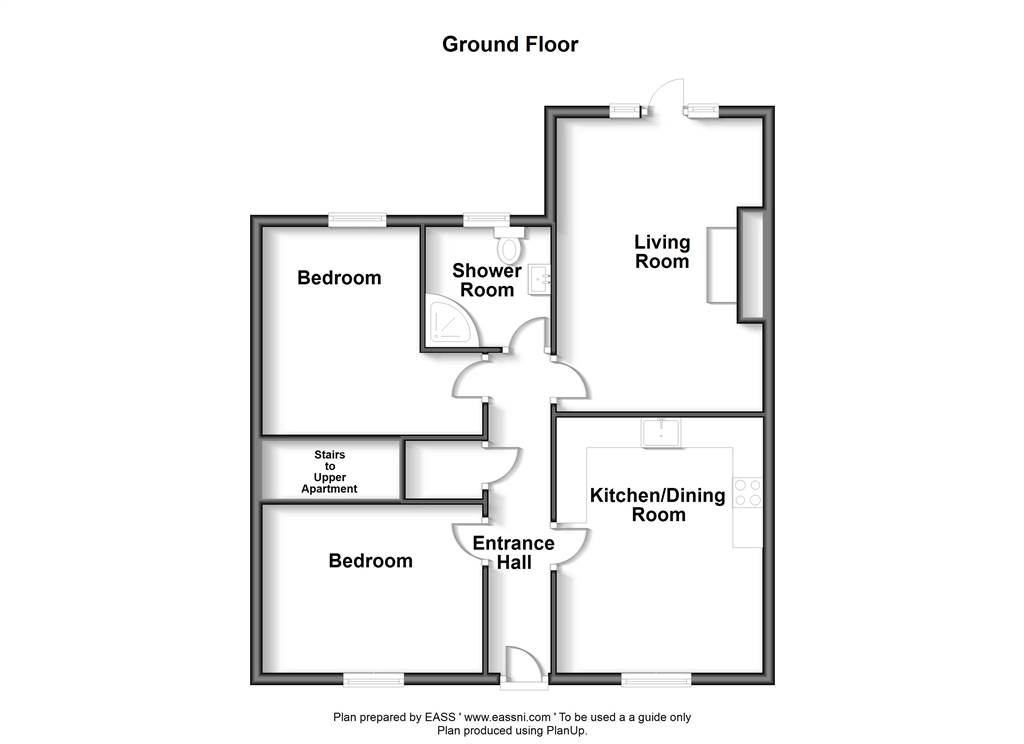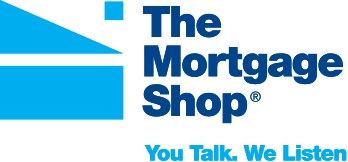- Price Offers Over £185,000
- Style Apartment
- Bedrooms 2
- Receptions 1
- Heating OFCH
- EPC Rating C75 / C78 - Download
- Status Agreed
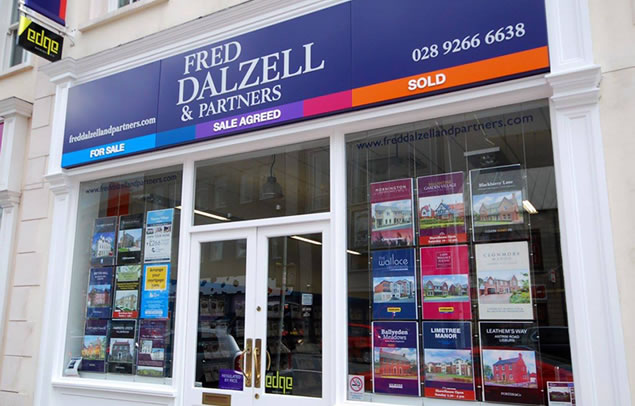
Description
A truly stunning ground floor apartment in the ever popular Breton Hall development built by award winning builders Porter & Co. Recently refitted by the current owners to an excellent standard with a south and west facing rear garden providing an absolute suntrap. This wonderful apartment is sure to appeal to a wide range of discerning purchasers along with the well proportioned accommodation and availability of off-street car parking combined with its close proximity to Lisburn City Centre which is only a short drive away as well as access to Belfast and the motorway network. Viewing is highly recommended.
Specification: Oil fired central heating
PVC double glazed windows (sliding sash windows to front)
Off-street car parking
Refitted kitchen
Karndean flooring to hall, kitchen, lounge, and bathroom
South and West facing suntrap rear garden
Astroturf laid in enclosed front garden. Fully enclosed rear garden with Tobermore cobbled paved driveway and patio. Astroturf garden area. Outside light and tap. 2 car parking spaces.
Room Details
HALL:
Front door glazed fanlight. Karndean flooring. Telephone point. Built-in hotpress and storage cupboard.KITCHEN:
11' 3" X 13' 12" (3.43m X 4.26m) Range of high and low level white shaker style units with contrasting wood effect worktops. One and a half bowl stainless steel sink unit with mixer tap and drainer. Built-in electric oven. 4 ring ceramic hob with stainless steel extractor over. Integrated fridge/freezer, integrated washer/dryer. Tiled between units. TV and telephone point. Karndean flooring.LOUNGE:
16' 1" X 11' 3" (4.89m X 3.43m) Feature fireplace with tiled hearth and cast iron inset. TV and telephone point. Karndean flooring. PVC French doors to rear.BEDROOM 1:
11' 1" X 9' 1" (3.37m X 2.76m) TV and telephone point.BEDROOM 2:
10' 1" X 10' 10" (3.08m X 3.30m) Built-in wardrobes with sliding mirrored doors.SHOWER ROOM:
Large fully tiled corner shower with mains fittings. Low flush WC. Vanity sink unit. Towel radiators. Recessed spotlights. Extractor fan. Karndean floor.
Location
From Boomers Road turn into Breton Hall. At T junction turn right. Continue to T junction and turn left onto Breton Road. No.8 is on the right hand side.
Mortgage Calculator
Property Value
Deposit
Loan Amount
Int. Rate
Term (Yrs)
Repayment/month
Disclaimer: The following calculations act as a guide only, and are based on a typical repayment mortgage model. Financial decisions should not be made based on these calculations and accuracy is not guaranteed. Always seek professional advice before making any financial decisions.
You might also be interested in:
8 Breton Road
Request More Information
Requesting Info about...
8 Breton Road, Lisburn
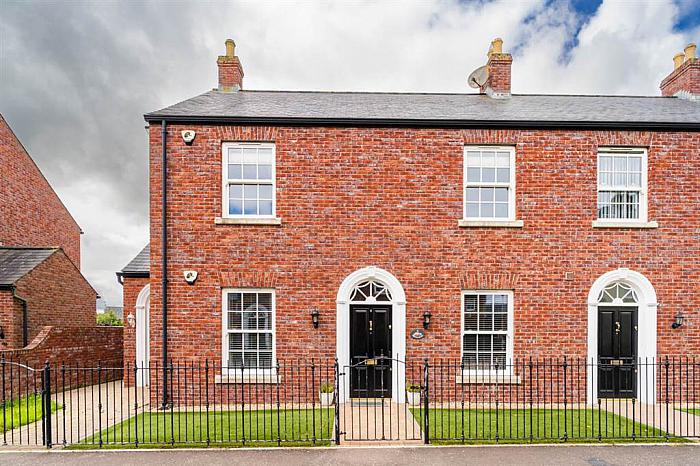

Arrange a Viewing
Arrange a viewing for...
8 Breton Road, Lisburn


Make an Offer
Make an Offer for...
8 Breton Road, Lisburn



