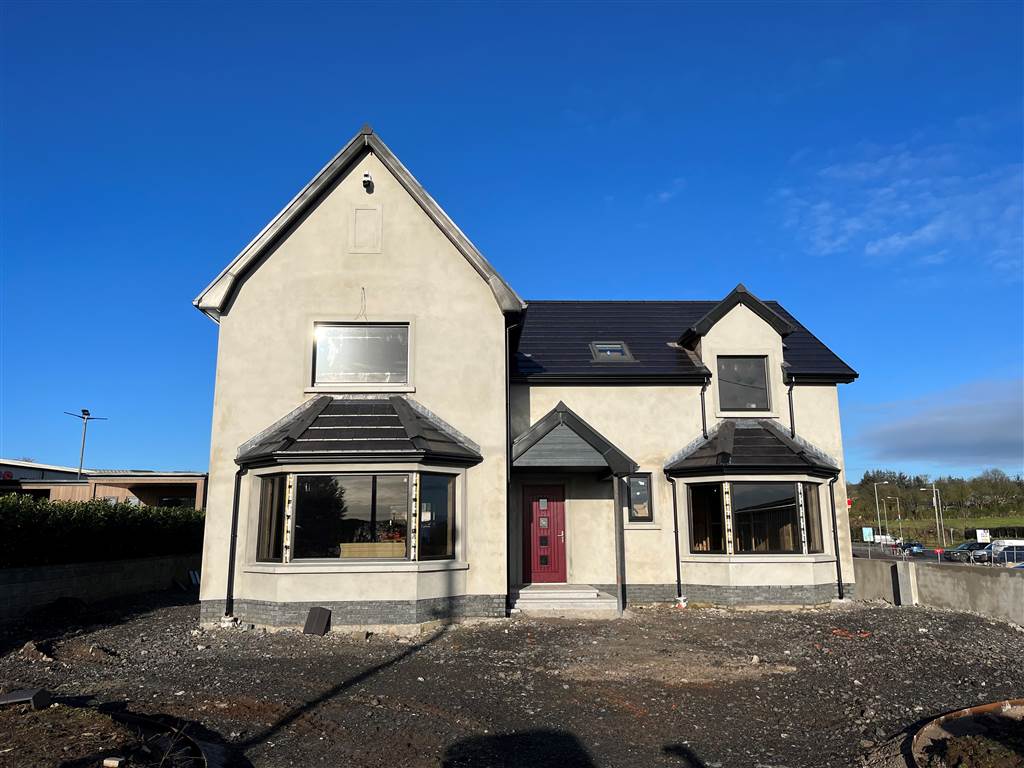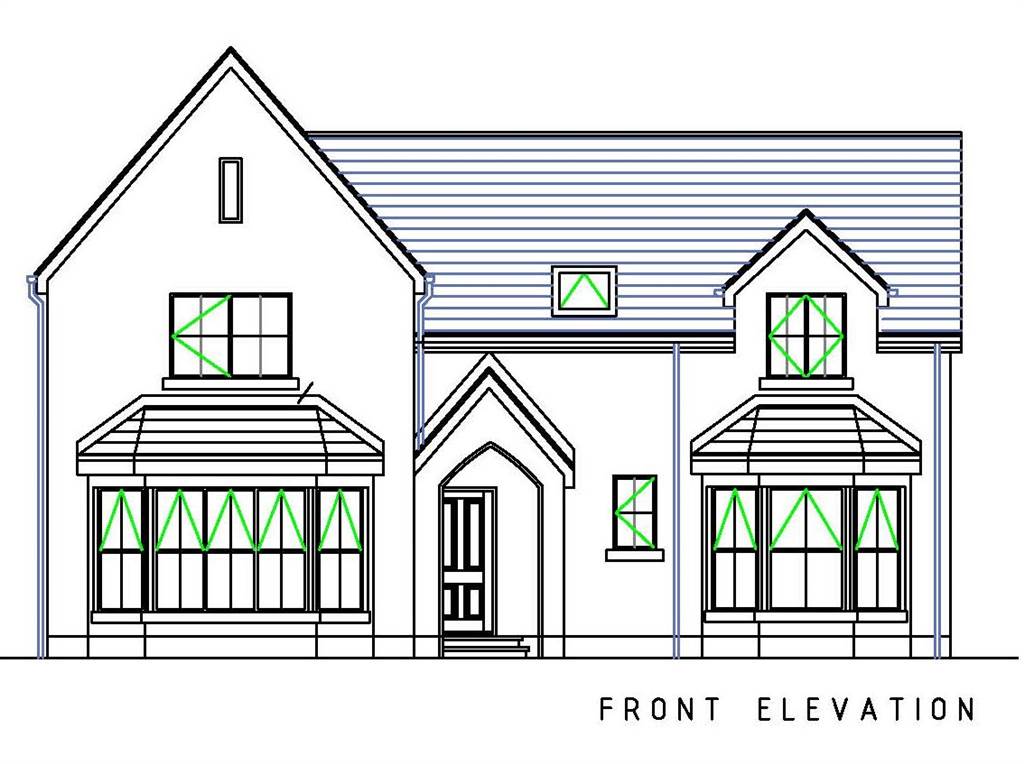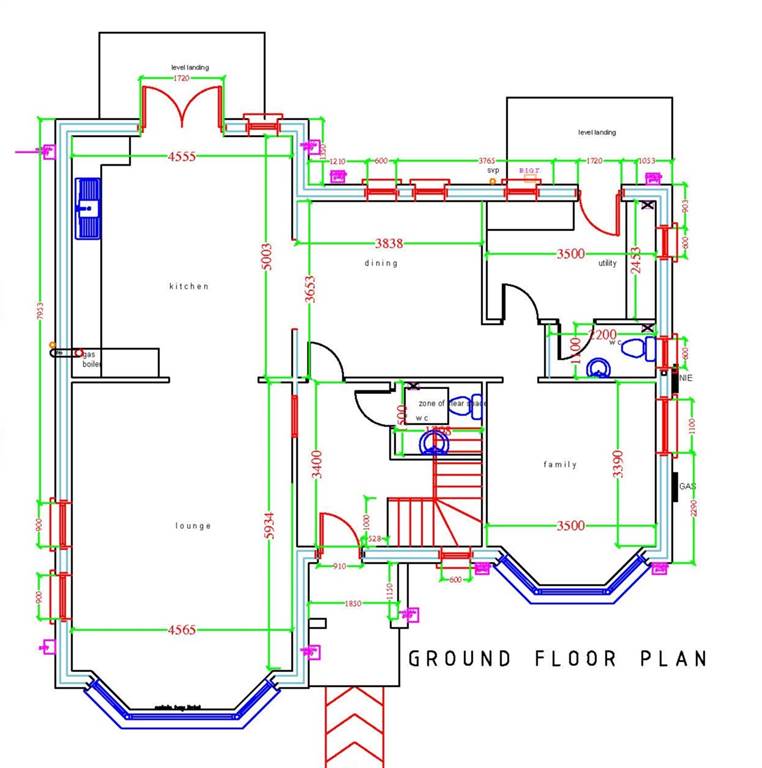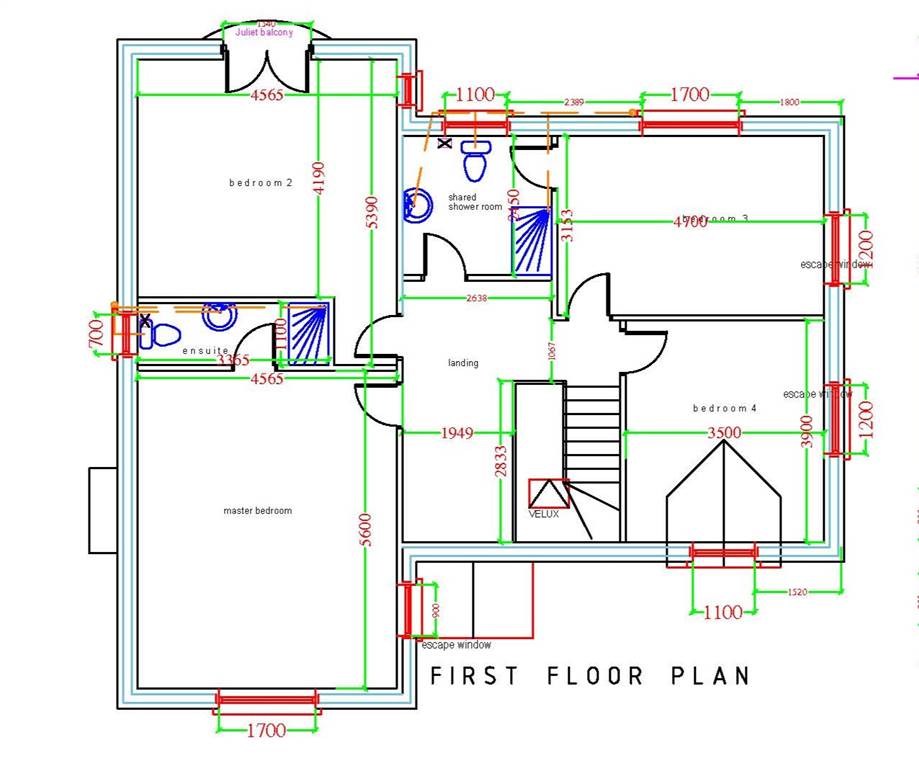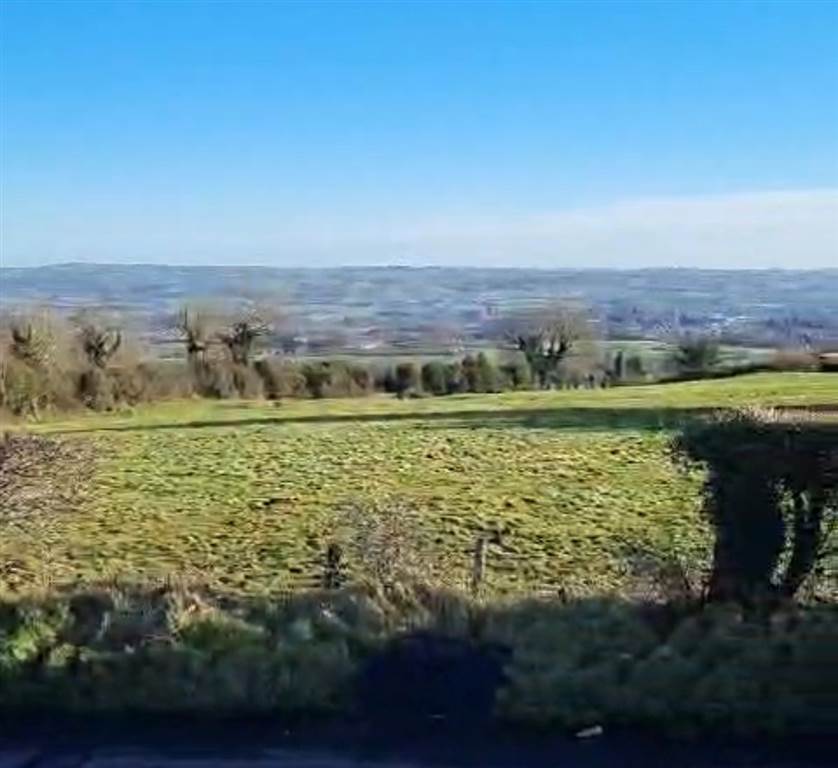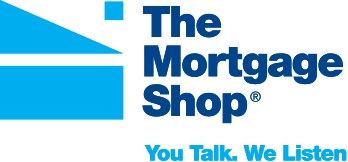- Price Price £450,000
- Style Detached
- Bedrooms 4
- Receptions 3
- Heating OFCH
- Status Sale
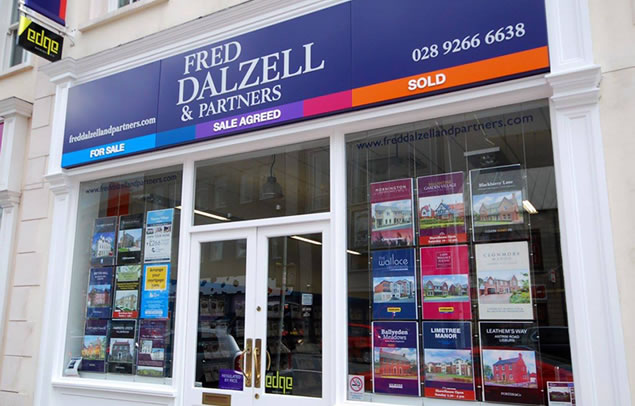
Description
We are delighted to offer for sale this new detached house which enjoys panoramic frontal views over Lisburn and the Lagan Valley countryside and beyond.
Located about two miles from Lisburn, in a semi-rural setting most convenient to Lisburn, Belfast International Airport and Belfast via the Mullaghglass Road. Local supermarket with other facilities attached are at your doorstep.
Although the property is at an advanced stage of construction it still offers a purchaser the opportunity of choosing kitchen and sanitary ware fittings. The house will be completed to a turnkey finish with further details available on request.
The accommodation totals approximately 2,250 sqft and comprises:
Ground floor - Reception Hall with Cloakroom (WC and wash hand basin), Lounge leading to Open Plan Kitchen and Dining area. Separate Family room, Utility room with second cloakroom with WC and wash hand basin.
First Floor - Large Landing, Master Bedroom with Ensuite Shower room and 3 further Bedrooms and main Shower room with access to Bedroom 3. Bedroom 2 has a Juliet balcony.
The property will enjoy the benefit of oil fired central heating, PVC double glazed windows, high insulation standards, choice of kitchen and sanitary ware, PVC fascia and soffits.
Outside
Tarmac driveway leading to a detached garage. Garden to front and rear laid out in lawn.
We understand there will be an Architects Certificate available on completion.
Architects - PJ Design Lisburn
Room Details
LOUNGE:
19' 5" X 14' 12" (5.93m X 4.57m)KITCHEN:
16' 5" X 14' 11" (5.00m X 4.55m)DINING ROOM:
12' 7" X 11' 12" (3.84m X 3.65m)FAMILY ROOM:
11' 6" X 11' 1" (3.50m X 3.39m)UTILITY ROOM:
11' 6" X 8' 0" (3.50m X 2.45m)MASTER BEDROOM:
18' 4" X 14' 12" (5.60m X 4.57m)WITH ENSUITE SHOWER ROOM:
BEDROOM 2:
14' 12" X 13' 9" (4.57m X 4.19m)BEDROOM 3:
15' 5" X 10' 4" (4.70m X 3.15m)BEDROOM 4:
12' 10" X 11' 6" (3.90m X 3.50m)MAIN SHOWER ROOM:
Accessed off landing and also door into Bedroom 3.
Location
From Lisburn take the Antrim Road and then unto Pond Park Road. No.141 is off to the left just before the junction known as Sales Corner.
Mortgage Calculator
Property Value
Deposit
Loan Amount
Int. Rate
Term (Yrs)
Repayment/month
Disclaimer: The following calculations act as a guide only, and are based on a typical repayment mortgage model. Financial decisions should not be made based on these calculations and accuracy is not guaranteed. Always seek professional advice before making any financial decisions.
You might also be interested in:
141 Pond Park Road
Request More Information
Requesting Info about...
141 Pond Park Road, Lisburn
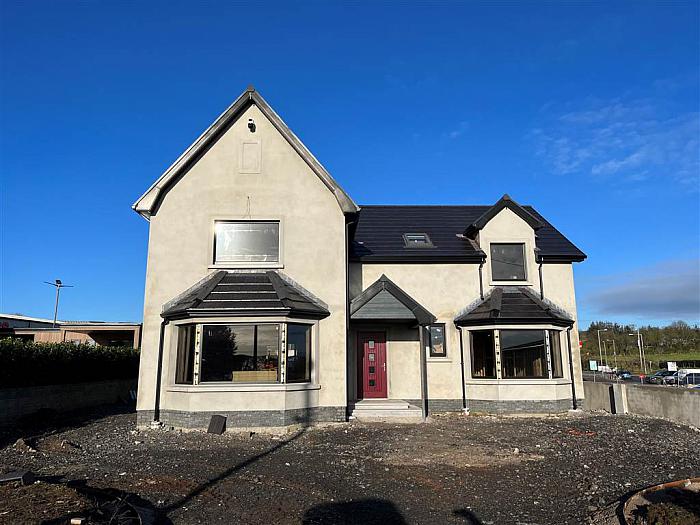

Arrange a Viewing
Arrange a viewing for...
141 Pond Park Road, Lisburn


Make an Offer
Make an Offer for...
141 Pond Park Road, Lisburn



