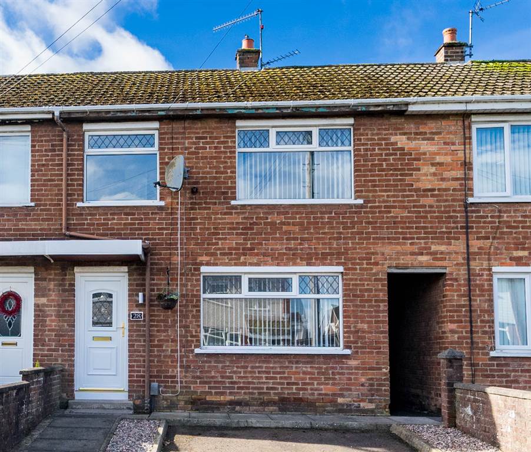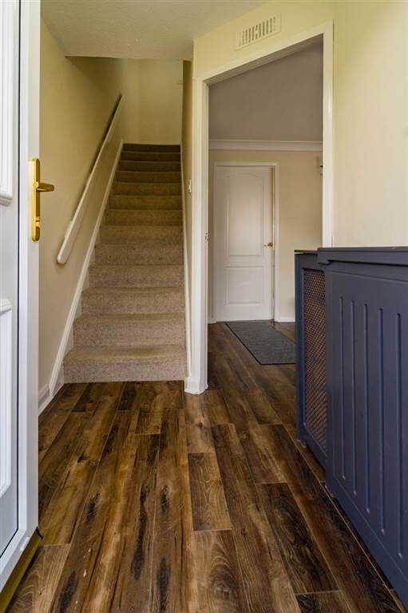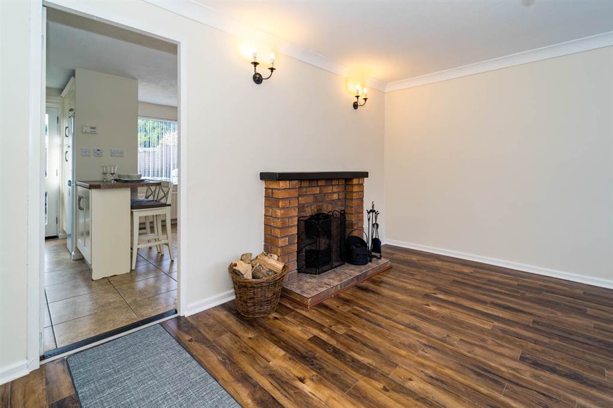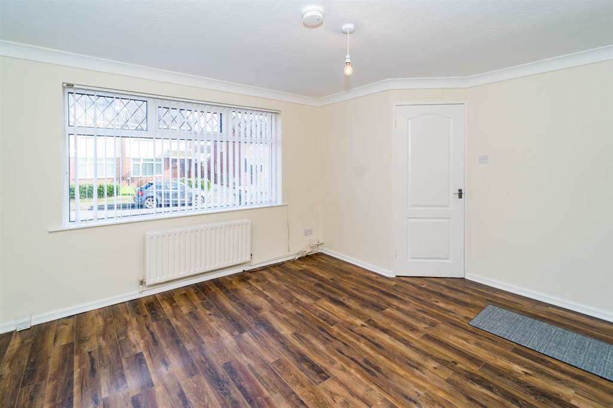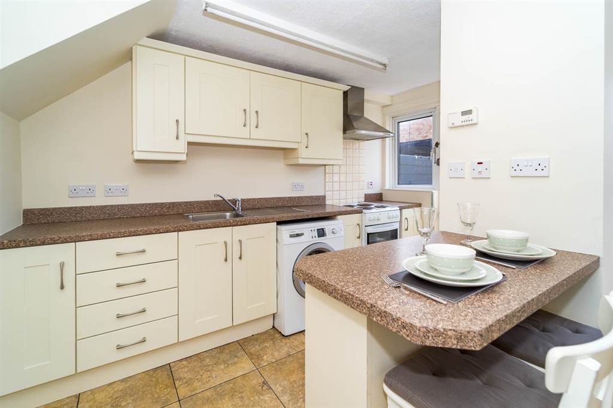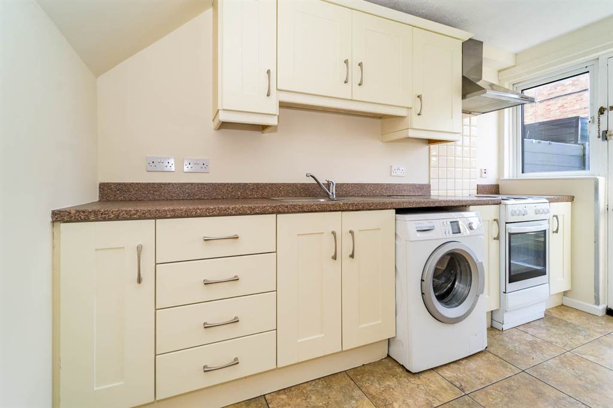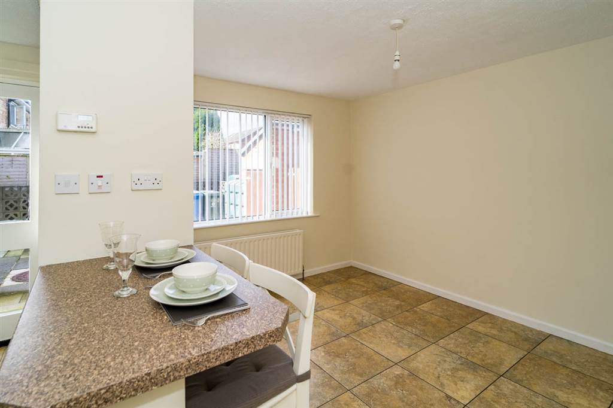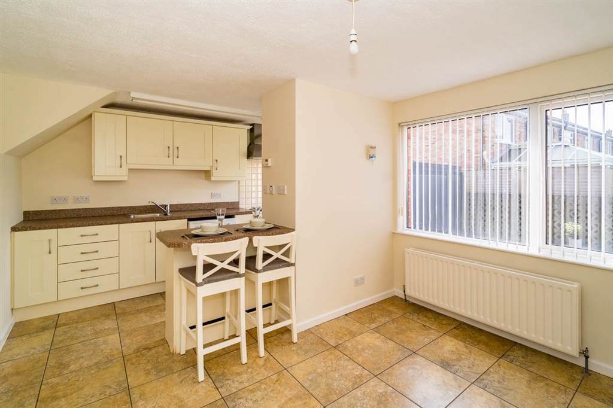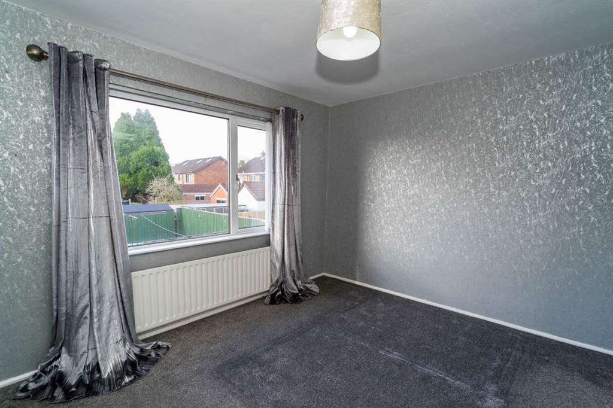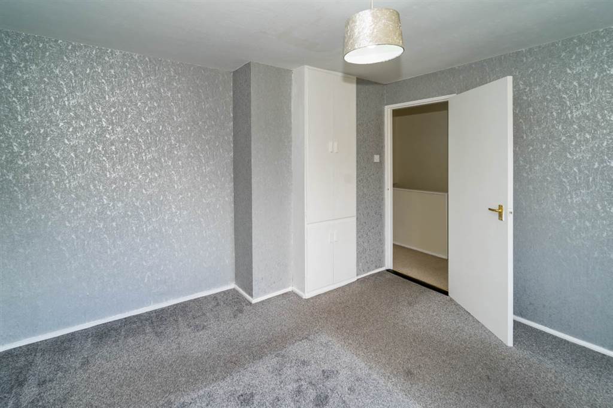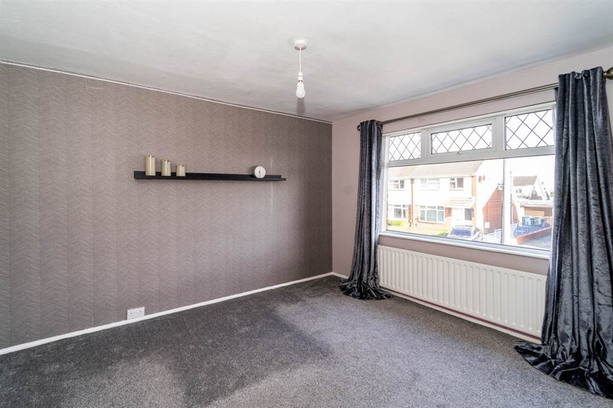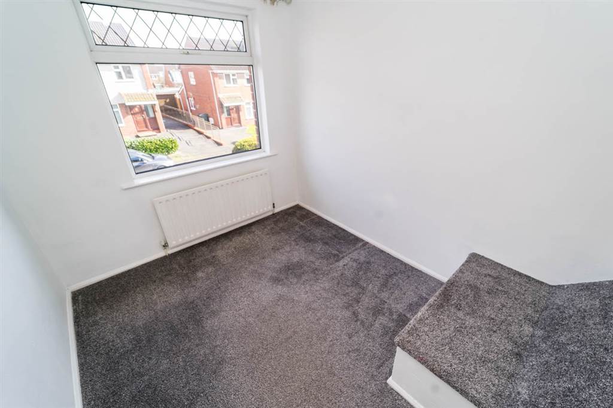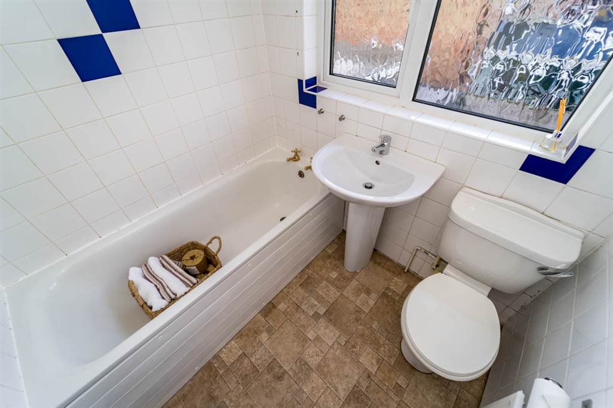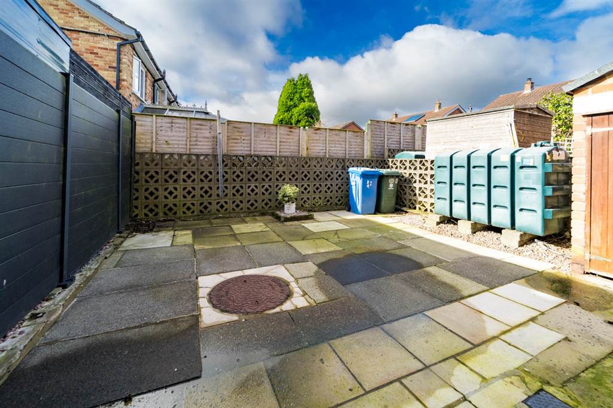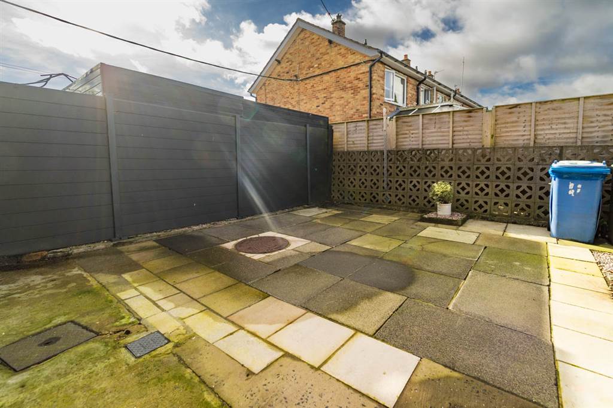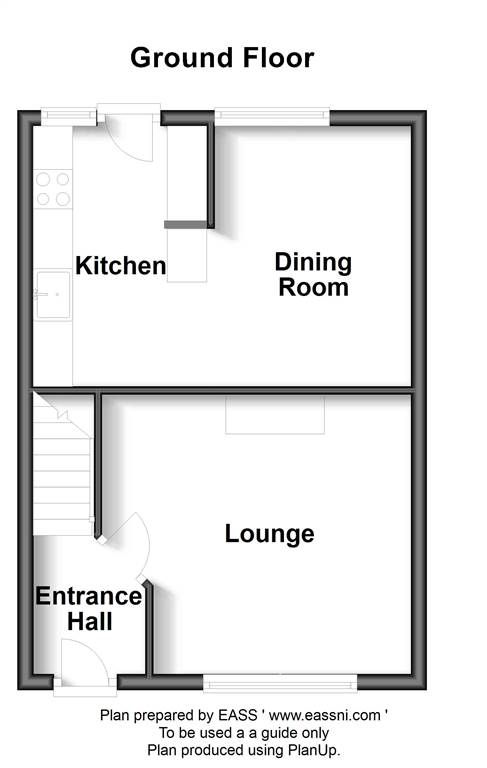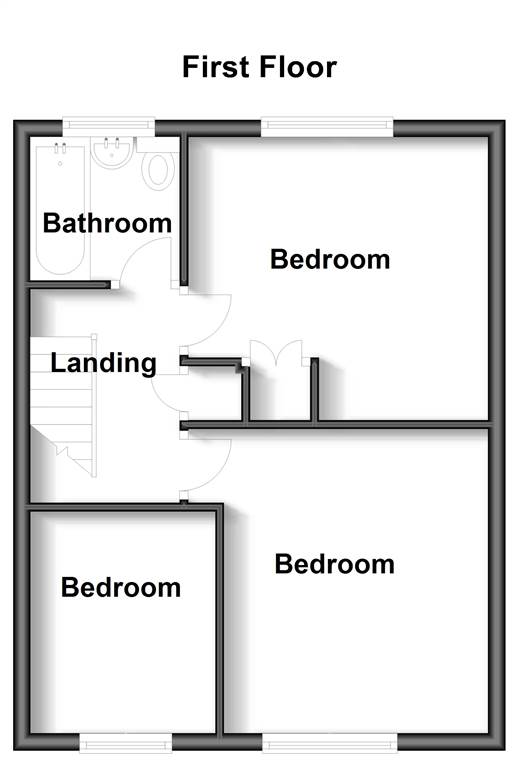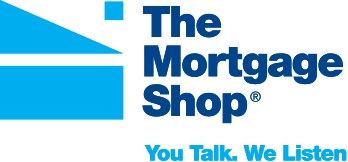- Price Offers Around £148,500
- Style Terrace
- Bedrooms 3
- Receptions 1
- Heating Oil
- EPC Rating E40 / D68 - Download
- Status Agreed
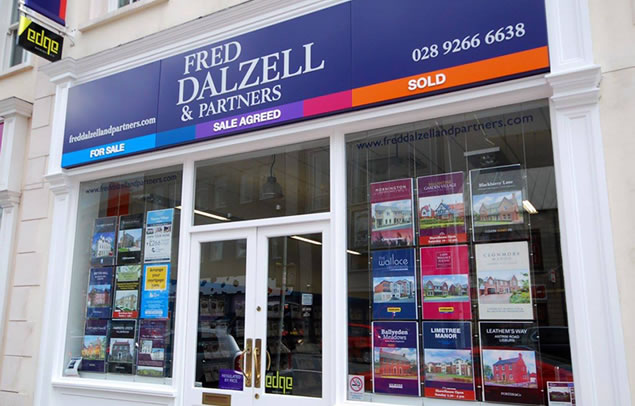
Description
Kennedy Drive runs between Harmony Hill and Skyline Drive and is most convenient to local bus services, train services at Hilden and a number of local shops nearby. Local primary schools are also conveniently located.
The accommodation in brief comprises:
Ground Floor - Reception Hall, lounge with fireplace, open plan fitted kitchen with dining area.
First Floor - Landing, 3 good sized bedrooms and bathroom with shower over the bath.
The house enjoys the benefit of oil-fired central heating and PVC double glazed windows.
Outside
Private tarmac parking area to front with paved path and pink gravel area. Enclosed rear garden in paving. Boiler house and PVC oil tank. Outside lights and water tap.
Room Details
RECEPTION HALL:
PVC partly glazed entrance door. Laminate flooring. Radiator cover. Coat hooks.LOUNGE:
12' 10" X 11' 10" (3.90m X 3.60m) Brick fireplace with hardwood mantle. Laminate flooring. Cornice ceiling.FITTED KITCHEN WITH DINING AREA -
15' 11" X 10' 12" (4.85m X 3.34m) Good range of high and low level units with cream doors and stainless steel handles. Contrasting worktop with upturns. Matching island unit. Stainless steel sink unit with mixer tap. Plumbed for washing machine. Housing for fridge/freezer. Stainless steel extractor hood.LANDING:
Built-in Hotpress.BEDROOM 1:
11' 8" X 11' 0" (3.56m X 3.36m) Built-in wardrobe.BEDROOM 2:
11' 10" X 10' 1" (3.60m X 3.08m)BEDROOM 3:
8' 10" X 7' 1" (2.68m X 2.17m)BATHROOM:
White suite comprising bath with Mira electric shower over, pedestal wash hand basin with mixer tap and low flush WC. Tiled walls.
Location
From Harmony Hill turn into Kennedy Drive and No.28 is on the left-hand side - see For Sale Board.
Mortgage Calculator
Property Value
Deposit
Loan Amount
Int. Rate
Term (Yrs)
Repayment/month
Disclaimer: The following calculations act as a guide only, and are based on a typical repayment mortgage model. Financial decisions should not be made based on these calculations and accuracy is not guaranteed. Always seek professional advice before making any financial decisions.
You might also be interested in:
28 Kennedy Drive
Request More Information
Requesting Info about...
28 Kennedy Drive,
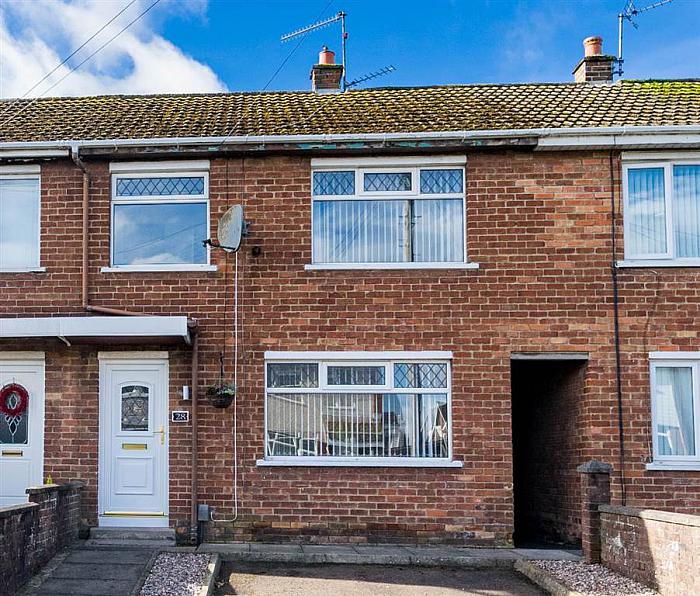

Arrange a Viewing
Arrange a viewing for...
28 Kennedy Drive,


Make an Offer
Make an Offer for...
28 Kennedy Drive,



