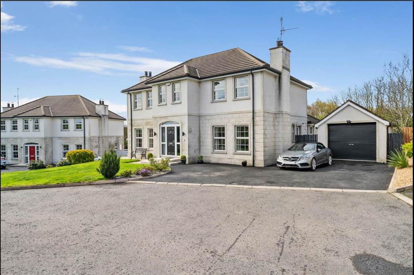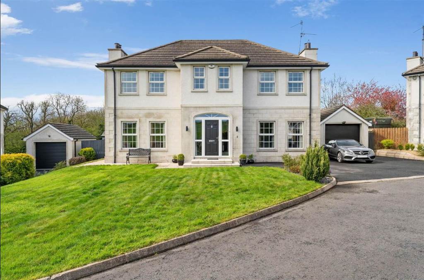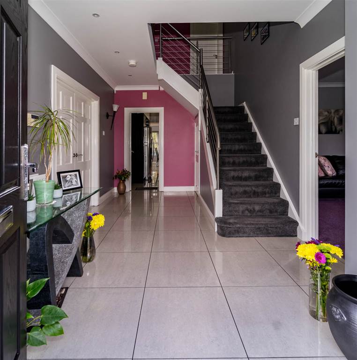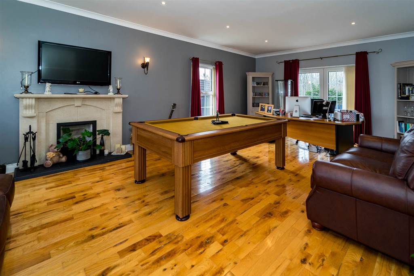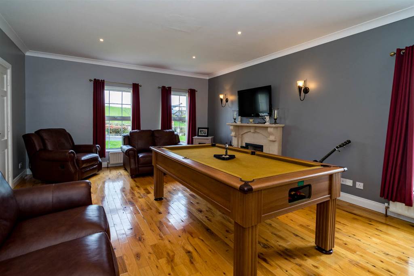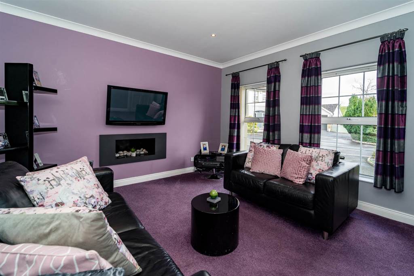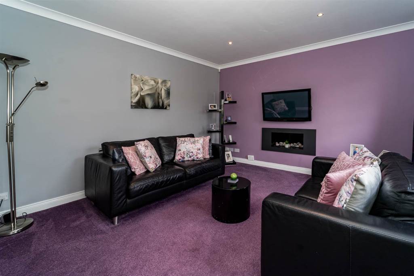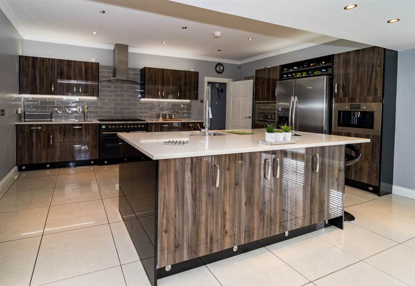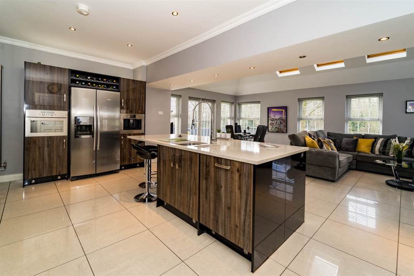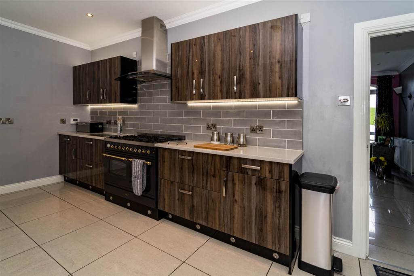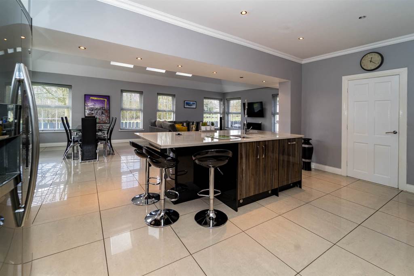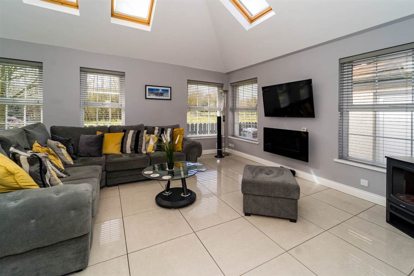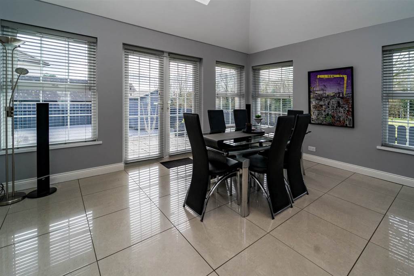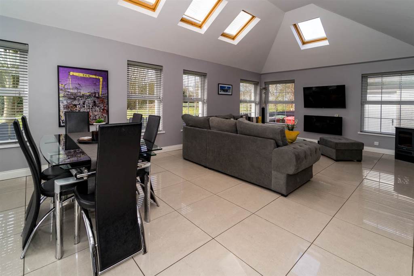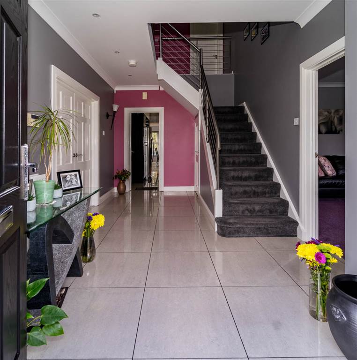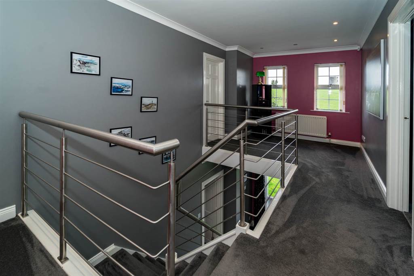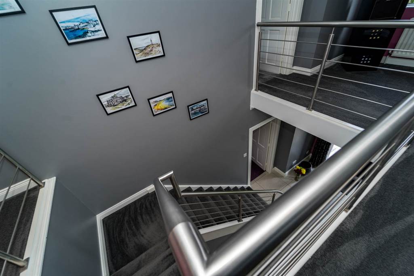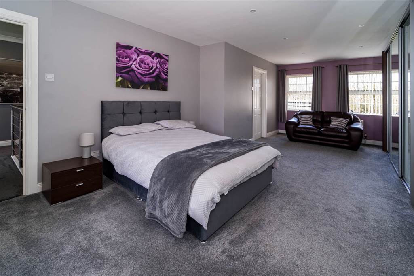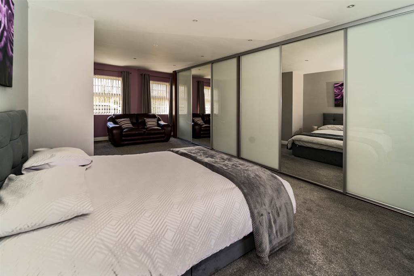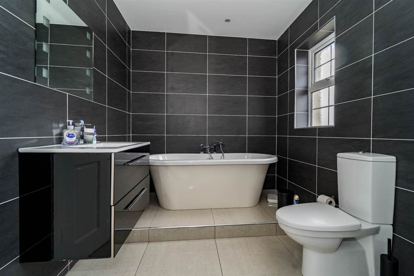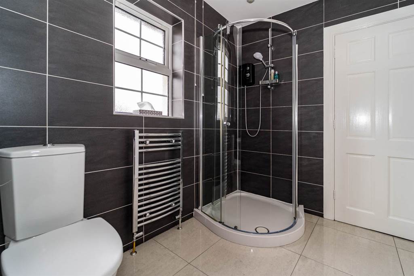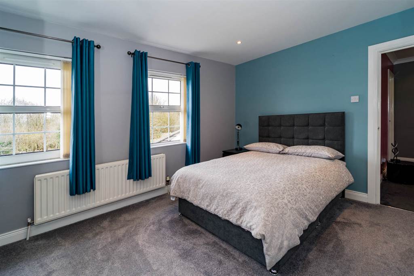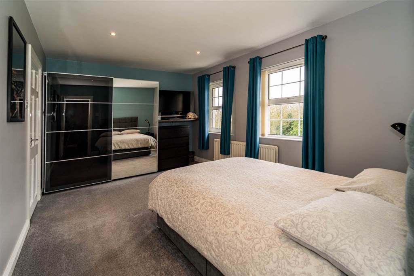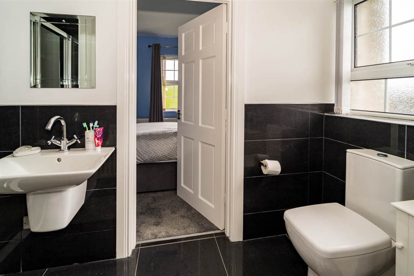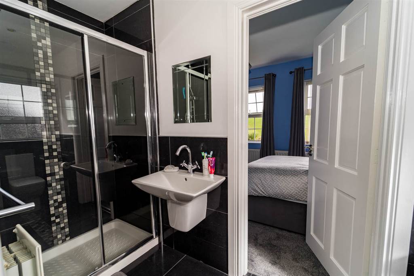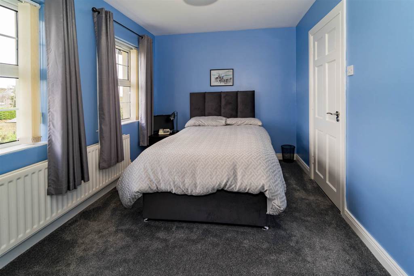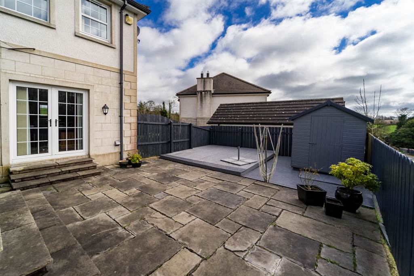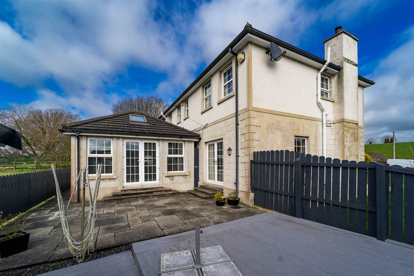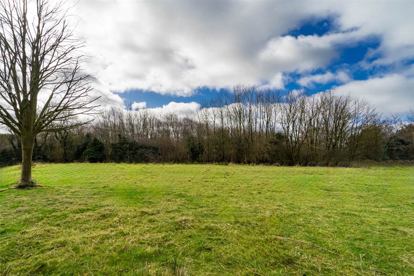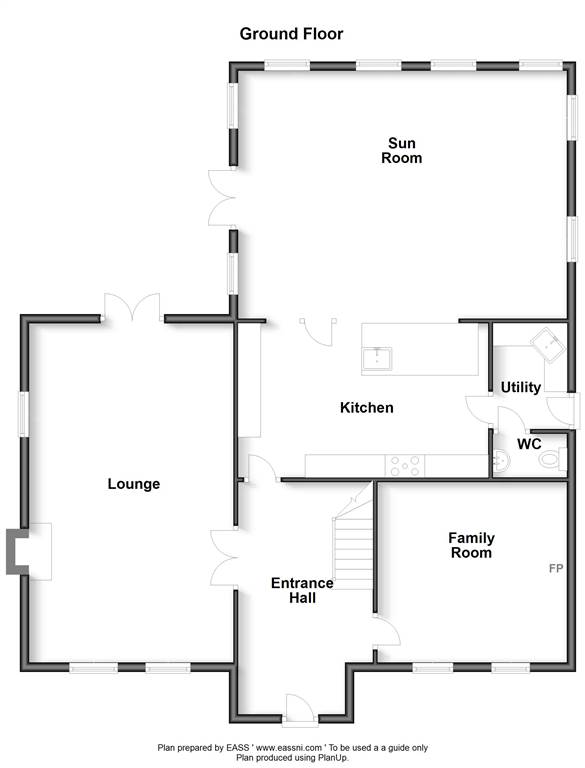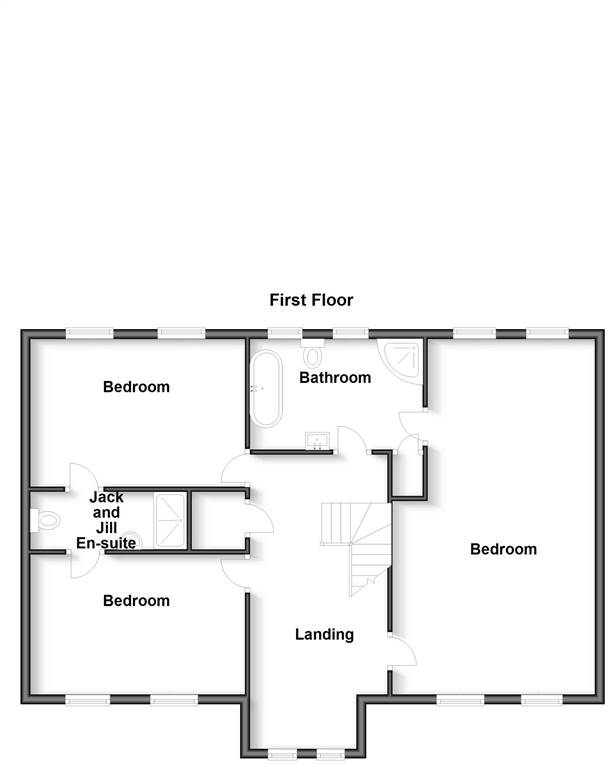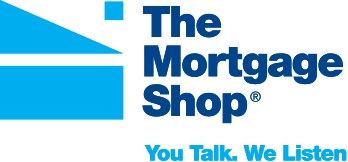- Price Offers Around £429,950
- Style Detached
- Bedrooms 3
- Receptions 3
- Heating OFCH
- EPC Rating E44 / E50 - Download
- Status Sale
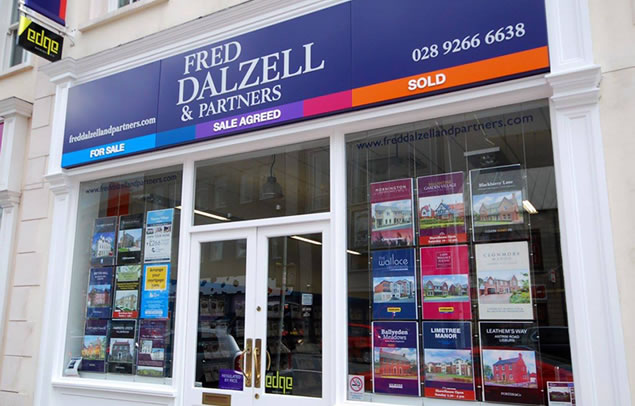
Description
Tower View is a small exclusive development of four detached houses directly off the Creevy Road. Situated in a delightful rural setting characterised by its open countryside surroundings yet most convenient for those commuting to the main Belfast to Carryduff Road and the main Saintfield to Lisburn Road only a short distance away.
The original house design was for a four bedroom house but the present vendors had the house redesigned to provide three bedrooms making the master bedroom a special feature. They also added to the rear a magnificent family and dining areas that are linked to the open plan kitchen to provide a most spacious modern family living feature.
The accommodation in brief comprises:
Ground Floor - Gracious reception hall, large lounge with dining area to the rear, family room, open plan fitted kitchen (with a host of appliances) leading to family and informal dining area, utility room. Cloakroom (WC and wash hand basin).
First Floor - Spacious gallery landing, 3 bedrooms (master with ensuite bathroom facilities and bedrooms 2 and 3 both serviced by a 'Jack and Jill' ensuite shower room.
The house benefits from oil-fired central heating and PVC double glazed windows and is presented in good décor.
Outside
Double width tarmac driveway leading to a large detached garage 20' 3" x 10' 6" (6.17m x 3.2m) with roller door and side door, power, light and oil fired boiler. Good sized lawn to front and side.
Enclosed rear and side garden overlooking the countryside with paved patio and decking area. Outside lighting and water tap.
Room Details
RECEPTION HALL:
PVC front door with twin glazed side panels and fanlight over. Tiled floor. Cornice ceiling and ceiling downlighters. Double doors to:THROUGH LOUNGE WITH DINING AREA:
24' 6" X 14' 9" (7.47m X 4.50m) Fireplace containing gas fire. Twin PVC doors south-west facing leading to patio.FAMILY ROOM:
13' 8" X 12' 2" (4.17m X 3.71m) Wood flooring. Cornice ceiling. Ceiling downlighters. Feature inset gas fire.MAGNIFICENT OPEN PLAN KITCHEN, DINING & LIVING AREA:
29' 0" X 26' 0" (8.84m X 7.92m) KITCHEN: 17' 9" x 12' 0" (5.4m x 3.66m) Excellent range of high and low level units with contrasting granite worktops. Matching island unit with inset large and small sinks with pillar and flexible mixer tap. Integrated Whirlpool electric oven and microwave, Britannia electric oven and six ring gas hob with hood, dishwasher, stainless steel and glass extractor unit. American fridge freezer. Tiled floor and tiling to walls. Wall mounted radiator. DINING & LIVING AREA: 25' 7" x 15' 3" (7.8m x 4.65m) Vaulted ceiling with Velux lighting. Tiled floor. Twin patio doors to side.UTILITY ROOM:
Range of high and low level units with worktop. Plumbed for washing machine. Space for tumble dryer. Circular stainless steel sink unit. Door to:CLOAKROOM:
WC. Pedestal wash hand basin. Tiled floor.LANDING:
Most spacious gallery style landing with seating area with frontal views over the countryside.MASTER BEDROOM:
24' 6" X 11' 6" (7.47m X 3.51m) Excellent range of built-in units with mirrored doors. Ceiling downlighting. Access directly to:BATHROOM:
Free standing bath and fully fitted shower cubicle. Vanity wash hand basin with drawers under. WC. Tiled floor and walls. Built in cupboard. Access to Master Bedroom and Landing.BEDROOM 2:
14' 9" X 12' 2" (4.50m X 3.71m) Door to Jack and Jill ensuite shower room - WC, pedestal wash hand basin with large, tiled shower cubicle with rain head shower. Ceiling downlighting.BEDROOM 3:
14' 8" X 8' 0" (4.47m X 2.44m) Door to Jack and Jill ensuite shower room.
Location
From Temple roundabout head south towards Ballynahinch. Take a right turn into Church Road which becomes the Creevy Road and Tower View is on the left-hand side.
Mortgage Calculator
Property Value
Deposit
Loan Amount
Int. Rate
Term (Yrs)
Repayment/month
Disclaimer: The following calculations act as a guide only, and are based on a typical repayment mortgage model. Financial decisions should not be made based on these calculations and accuracy is not guaranteed. Always seek professional advice before making any financial decisions.
You might also be interested in:
2 Tower View
Request More Information
Requesting Info about...
2 Tower View, Lisburn
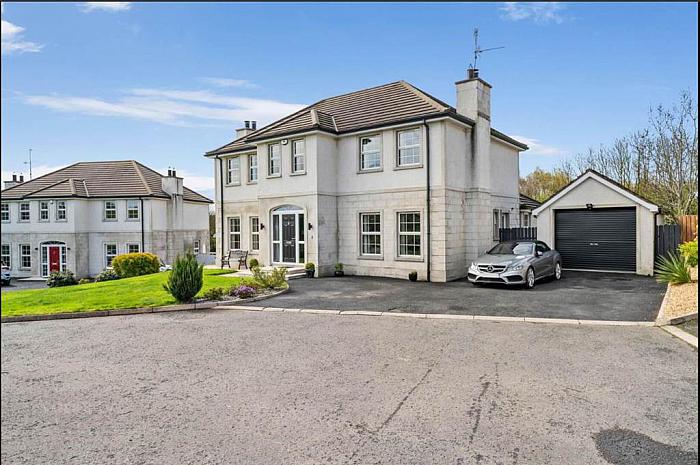

Arrange a Viewing
Arrange a viewing for...
2 Tower View, Lisburn


Make an Offer
Make an Offer for...
2 Tower View, Lisburn



