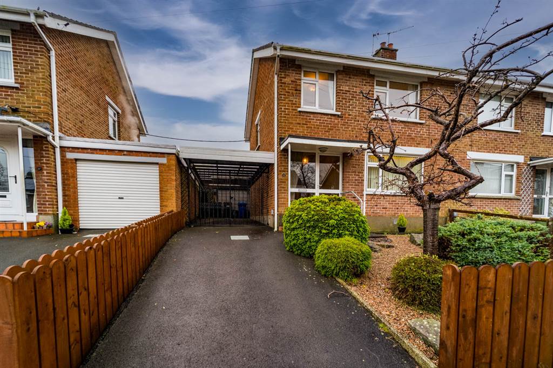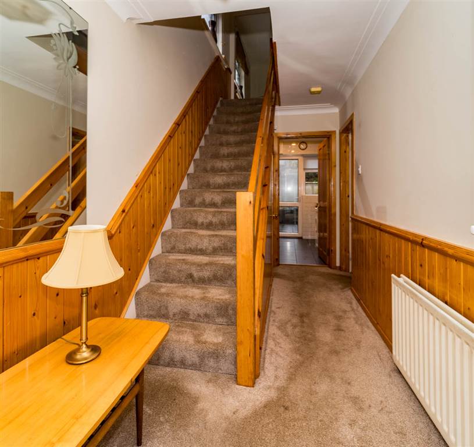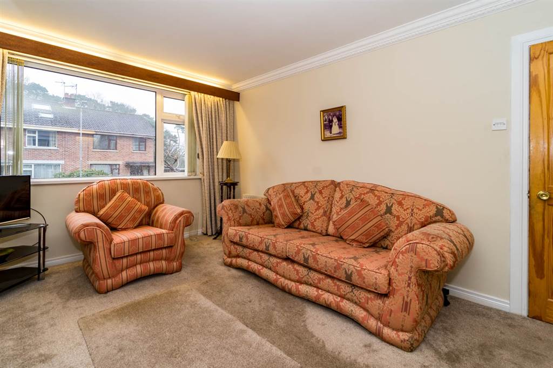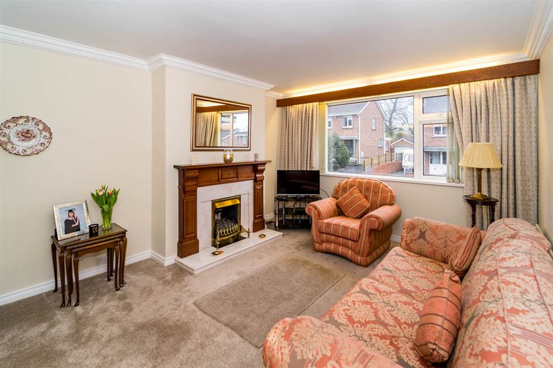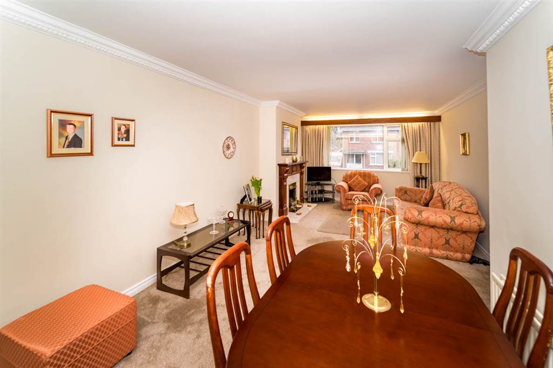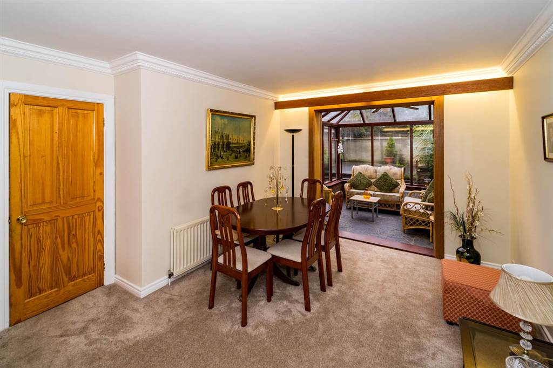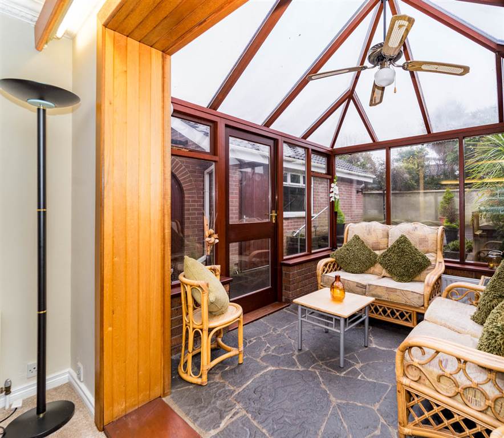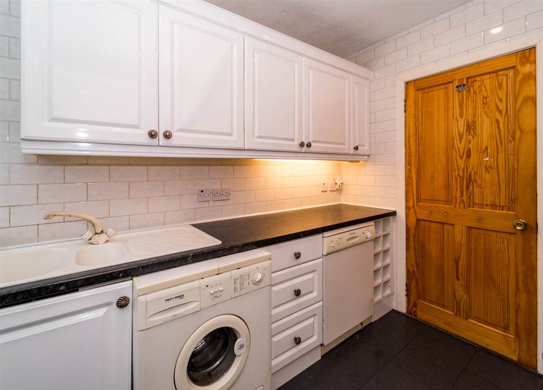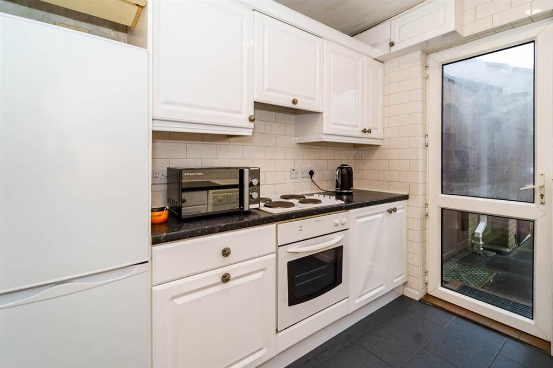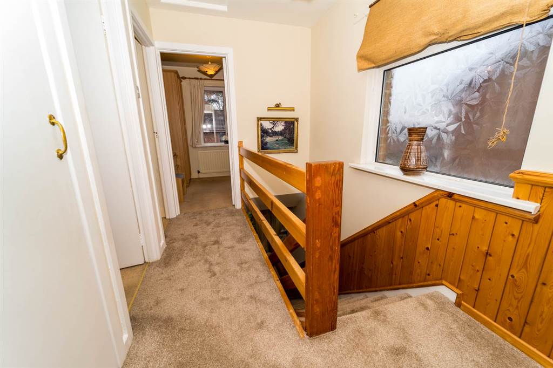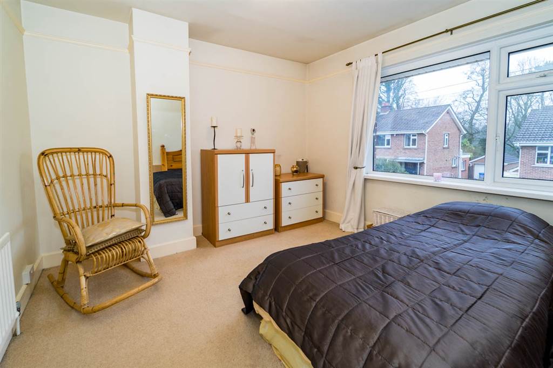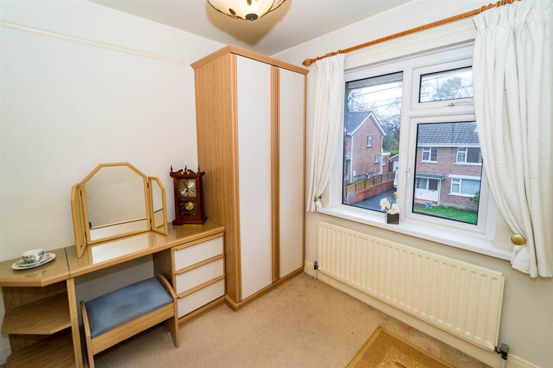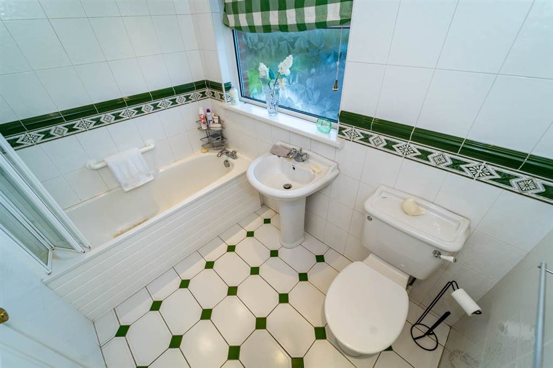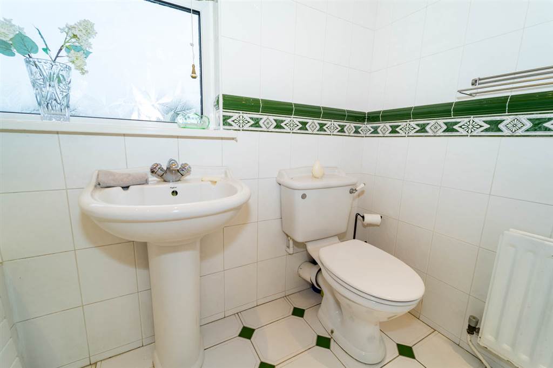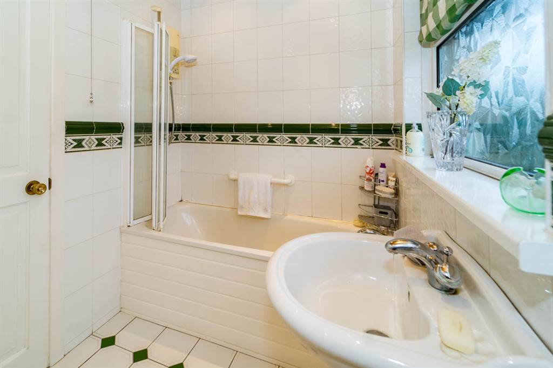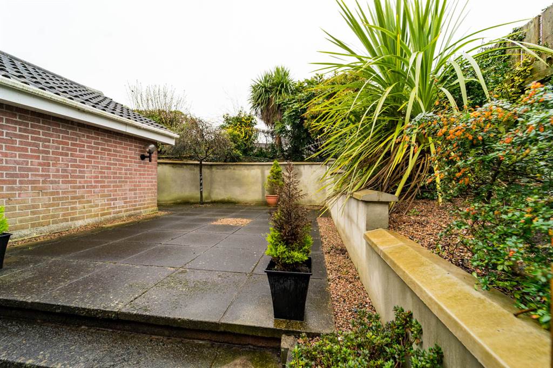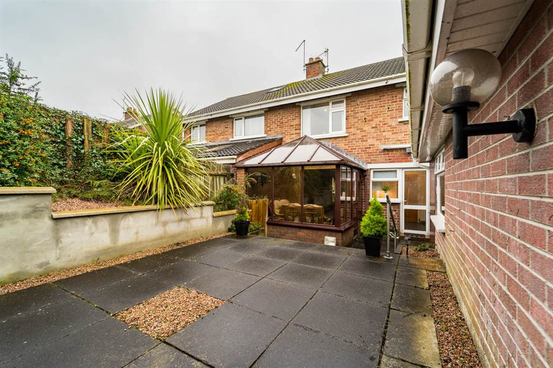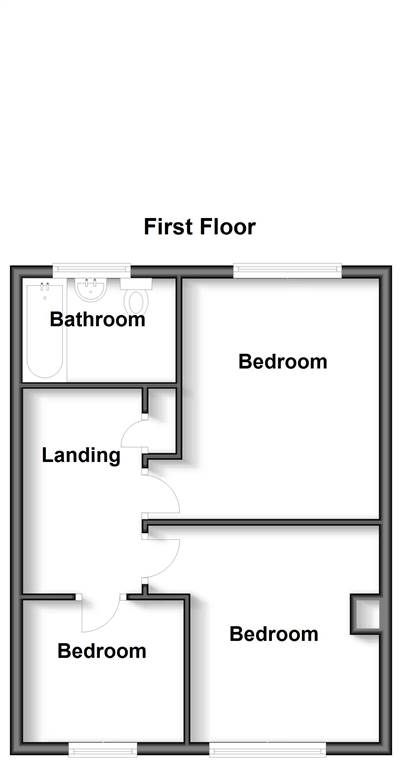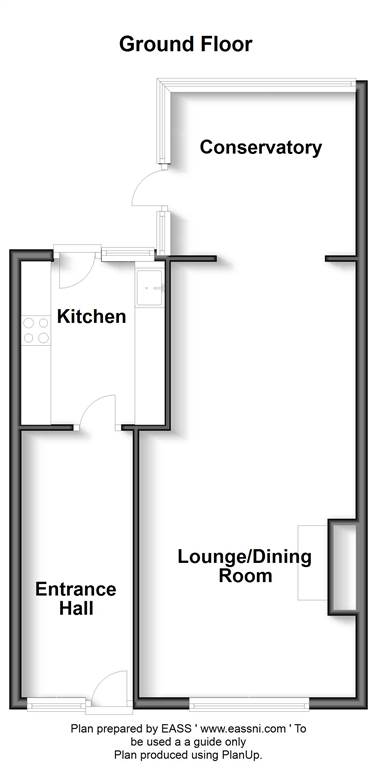- Price Offers Around £160,000
- Style Semi-Detached
- Bedrooms 3
- Receptions 2
- Heating Oil
- EPC Rating F24 / E48 - Download
- Status Agreed
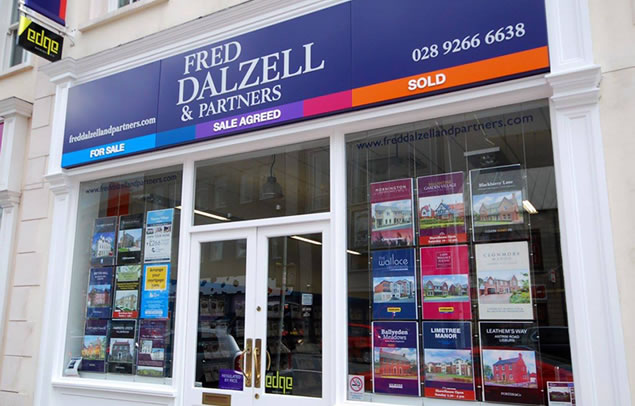
Description
An excellent extended semi-detached house situated in a mature residential area off the Antrim Road. Most conveniently located to the city centre, local shops, schools and Duncans Park only a few minutes stroll. A feature of the property is the private, enclosed and easily maintained rear garden.
The accommodation in brief comprises:
Ground Floor - Reception Hall, Through Lounge with Dining area leading to Conservatory, Fitted Kitchen.
First Floor - Landing, 3 Bedrooms and Bathroom with shower over the bath.
The house enjoys the benefit of oil-fired central heating, PVC double glazed windows, PVC fascia and soffits.
Outside
Front garden landscaped with coloured stones and a variety of trees and shrubs.
Tarmac driveway with parking leading to carport with wrought iron gates and Detached Garage 18' 3" x 10' 8" (5.57m x 3.25m) with up and over door, side door, electric, light, power and oil-fired boiler. Outside lighting.
Enclosed rear garden with large, paved patio and raised shrub beds.
Room Details
RECEPTION HALL:
PVC glazed door and side panel. Coved ceiling. Storage under stairs.LOUNGE/DINING AREA:
23' 10" X 12' 0" (7.27m X 3.67m) Fireplace with hardwood surround, marble inset and hearth.CONSERVATORY:
8' 4" X 8' 10" (2.53m X 2.70m) Slate floor. Hardwood double glazed panels, radiator. Door to garden.FITTED KITCHEN:
7' 10" X 8' 10" (2.40m X 2.70m) Range of high and low level units in gloss white with contrasting worktops. White sink unit with large and small bowls and mixer tap. Four ring electric hob with underoven and extractor over. Plumbed for washing machine and dishwasher. Tiling between units. Tiled floor.LANDING:
Built-in hotpress.BEDROOM 1:
12' 6" X 9' 10" (3.80m X 3.00m) Wall length range of built-in units part mirrored. Matching bed headboard with twin cabinets.BEDROOM 2:
10' 11" X 10' 6" (3.33m X 3.20m)BEDROOM 3:
8' 2" X 7' 8" (2.50m X 2.33m) Built-in wardrobe with matching dressing table.BATHROOM:
Panelled bath with mixer tap. Electric shower with folding door over bath. Pedestal wash hand basin. WC. Tiled walls and floor. Pine panelled ceiling with downlighters.
Location
Off the Antrim Road.
Mortgage Calculator
Property Value
Deposit
Loan Amount
Int. Rate
Term (Yrs)
Repayment/month
Disclaimer: The following calculations act as a guide only, and are based on a typical repayment mortgage model. Financial decisions should not be made based on these calculations and accuracy is not guaranteed. Always seek professional advice before making any financial decisions.
You might also be interested in:
29 Beechdene Gardens
Request More Information
Requesting Info about...
29 Beechdene Gardens, Lisburn
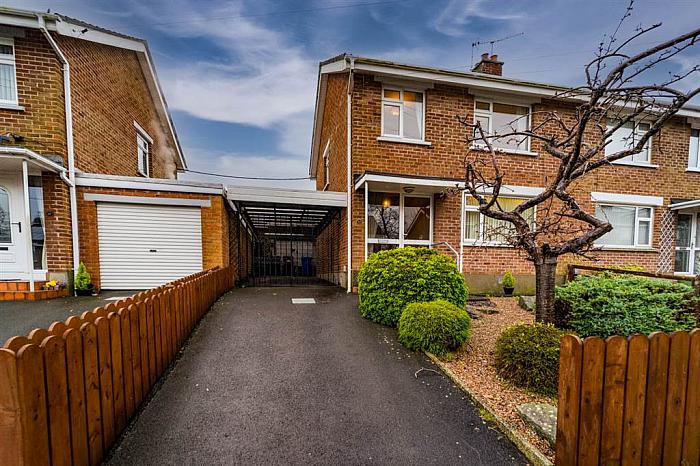

Arrange a Viewing
Arrange a viewing for...
29 Beechdene Gardens, Lisburn


Make an Offer
Make an Offer for...
29 Beechdene Gardens, Lisburn



