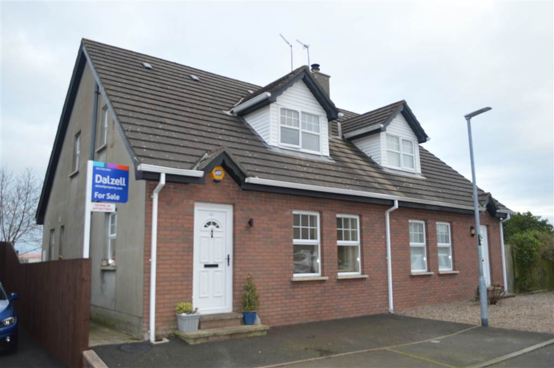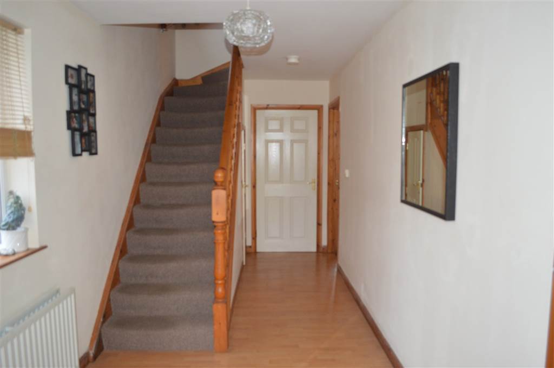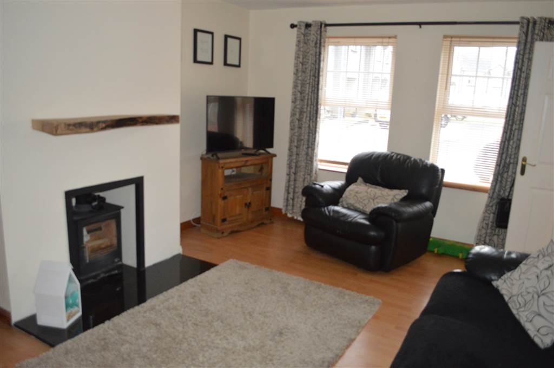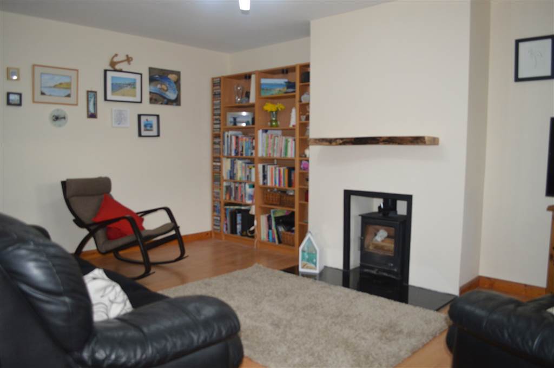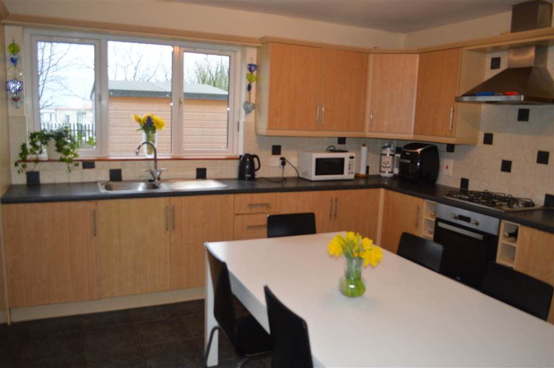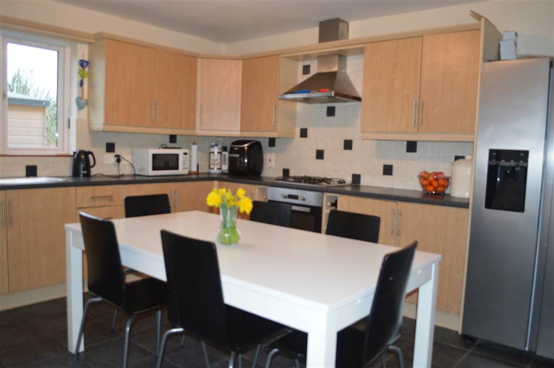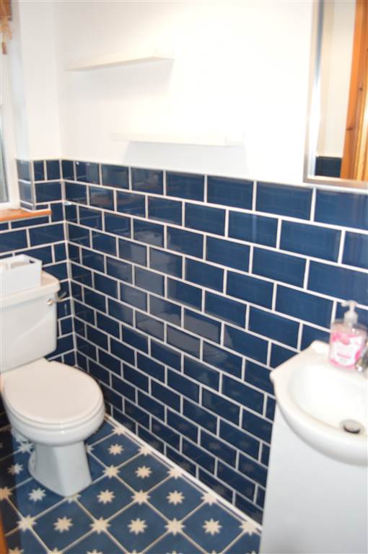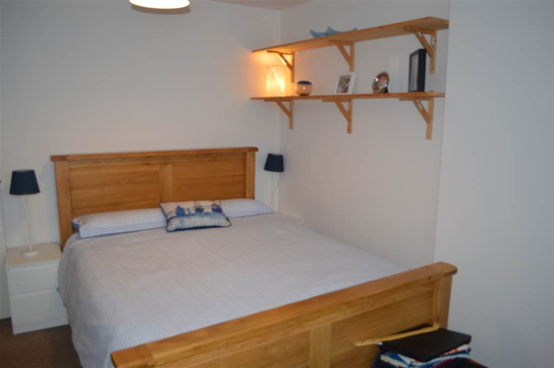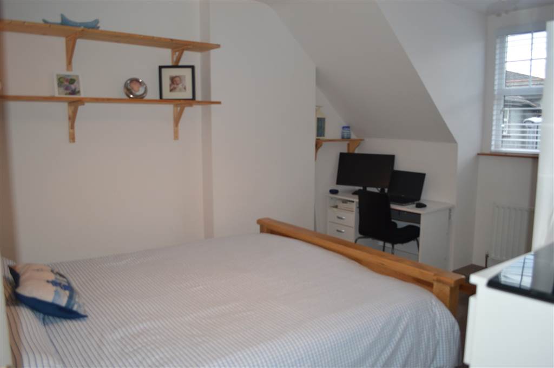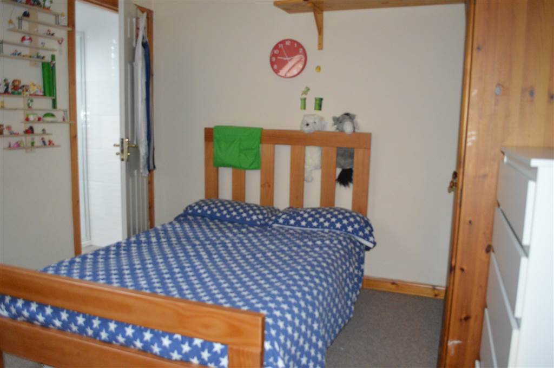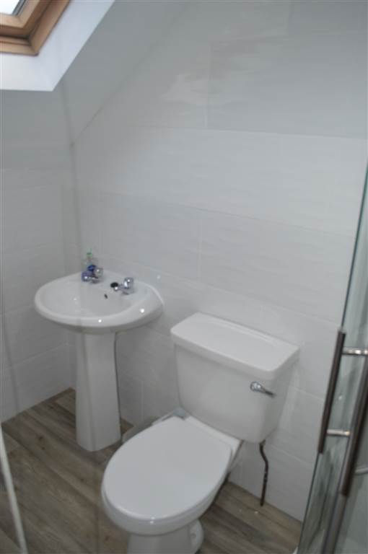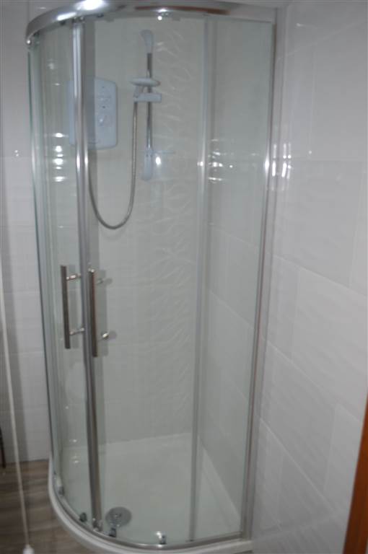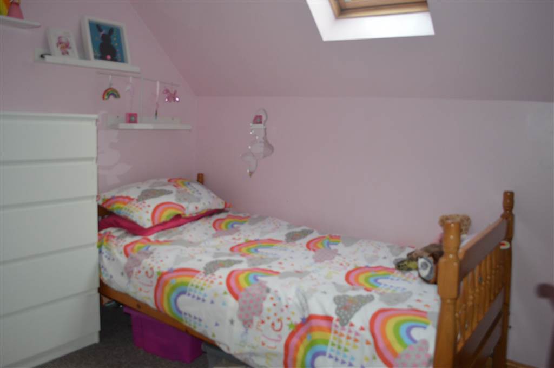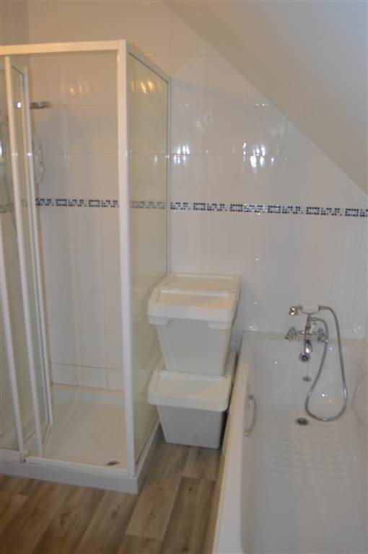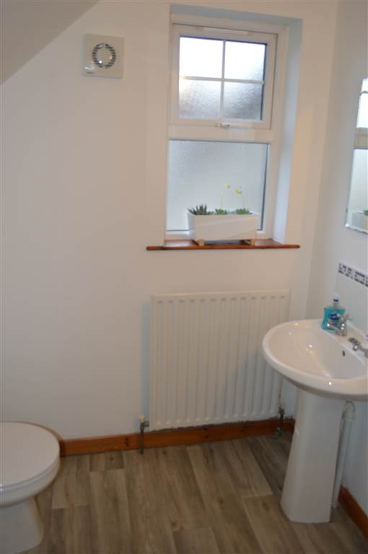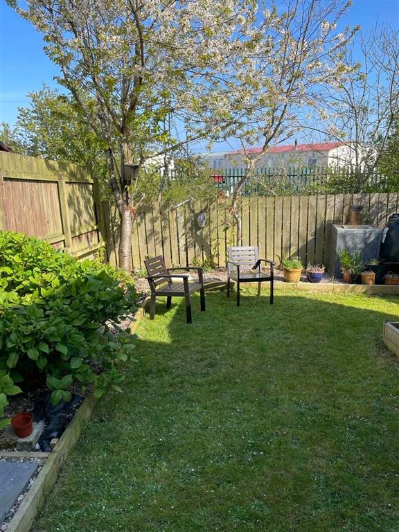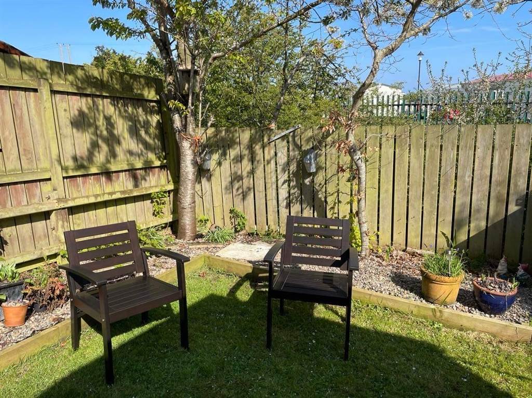- Price Offers Over £184,950
- Style Semi-Detached
- Bedrooms 3
- Receptions 1
- Heating OFCH
- EPC Rating D67 / C71
- Status Agreed
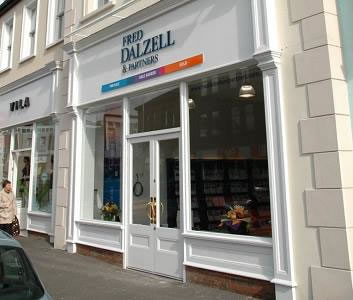
Description
This semi-detached chalet house is situated in a popular and much sought-after location, just off Ballywillan Road convenient to Royal Portrush Golf Course, East Strand beach, Portrush town centre, and a vast array of local amenities. The well proportioned accommodation provides reception hall, living room, kitchen/dining area, utility room, and downstairs cloakroom with WC and wash hand basin. On the first floor, there are three bedrooms (one with ensuite), and family bathroom.
The property enjoys the benefit of a multi-fuel glass fronted stove in the living room, oil fired central heating and uPVC double glazed windows. The rear garden is enclosed with fencing and bordered by raised flower beds, a cherry blossom tree, and a beech tree, with parking to the front of the property. Situated in a cul-de-sac setting this property is sure to appeal to those seeking a main home or holiday home in this beautiful seaside town.
Features
- Semi detached chalet house
- Three bedrooms (one with ensuite)
- Downstairs cloakroom with wash hand basin and WC
- Multi-fuel stove in living room
- Utility room
- Bathroom with power shower
- Fully enclosed rear garden
- Parking to front
- Cu-de-sac setting
- Desirable location
- Convenient to Royal Portrush Golf Course and East Strand beach
Room Details
RECEPTION HALL:
PVC front door, laminate flooring, window, smoke alarm, and telephone point. Understairs storage cupboard.CLOAKROOM:
5' 11" X 2' 12" (1.82m X 0.91m) Vanity wash hand basin, low flush WC. Extractor fan. Three-quarter tiled walls, and tiled floor.LIVING ROOM:
15' 11" X 12' 2" (4.85m X 3.70m) Glass fronted multi-fuel stove, hearth, and sleeper style mantle. Laminate flooring. Television point.KITCHEN/DINING AREA:
14' 4" X 13' 8" (4.36m X 4.16m) High and low shaker style units, contrasting worktop, pelmet, and built-in wine rack. One and a half bowl stainless steel sink unit with mixer tap and drainer. Four ring gas hob, Beko electric oven. Stainless steel extractor fan. Immersion heater. Space for American style fridge/freezer. Tiled between the units and tiled floor.UTILITY ROOM:
7' 3" X 4' 10" (2.22m X 1.47m) Plumbed for dishwasher and automatic washing machine, space for tumble dryer. Extractor fan. Half tiled walls and tiled floor. Half glazed PVC door leading to rear garden.LANDING:
Landing window. Access to roofspace (part floored). Shelved hotpress. Smoke alarm.BEDROOM (1):
12' 7" X 9' 10" (3.83m X 3.00m) Dormer window.BEDROOM (2):
9' 10" X 9' 4" (3.00m X 2.86m) Velux window.ENSUITE SHOWER ROOM:
Fully tiled shower cubicle with Triton Alicante electric shower fitting. Pedestal wash hand basin, low flush WC. Mostly tiled walls. Chrome towel radiator. Velux window. Extractor fan.BEDROOM (3):
8' 9" X 6' 10" (2.68m X 2.07m) Velux window.BATHROOM:
8' 10" X 8' 5" (2.68m X 2.56m) Comprising panel bath with hand grips, telephone shower attachment, and part tiled over bath. Pedestal wash hand basin with tiled splashback, low flush WC. Fully tiled shower cubicle with Triton power shower fitting. Extractor fan.EXTERIOR FEATURES:
Garden laid in lawn to rear enclosed by fencing, paved area. Cherry blossom tree and beech tree. Raised screened flower beds. Pathway to side enclosed by fencing and wooden gate. PVC oil tank, outside water tap, and outside light. Oil fired central heating boiler. Parking and outside light to front of the property.
Location
Travel along Crocknamack Road and turn onto Ballywillan Road, continue along, and turn left onto Ballywillin Crescent. Continue to the 'T' junction turn right and immediately left where you will find Number 55 identified by Dalzell For Sale Board.
Mortgage Calculator
Property Value
Deposit
Loan Amount
Int. Rate
Term (Yrs)
Repayment/month
Disclaimer: The following calculations act as a guide only, and are based on a typical repayment mortgage model. Financial decisions should not be made based on these calculations and accuracy is not guaranteed. Always seek professional advice before making any financial decisions.
You might also be interested in:
55 Ballywillin Crescent
Request More Information
Requesting Info about...
55 Ballywillin Crescent, Portrush
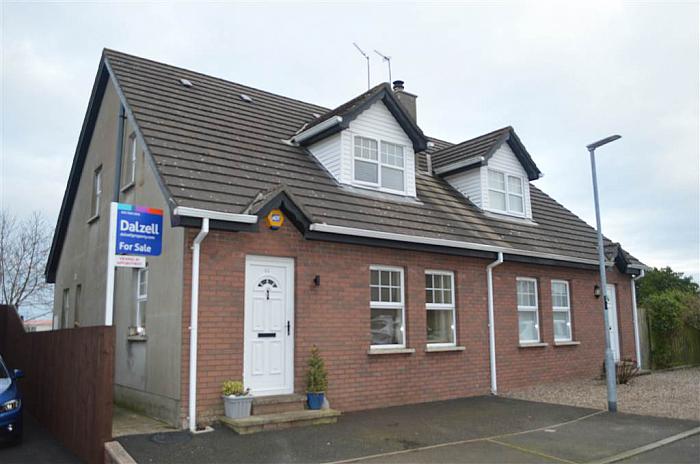

Arrange a Viewing
Arrange a viewing for...
55 Ballywillin Crescent, Portrush


Make an Offer
Make an Offer for...
55 Ballywillin Crescent, Portrush



