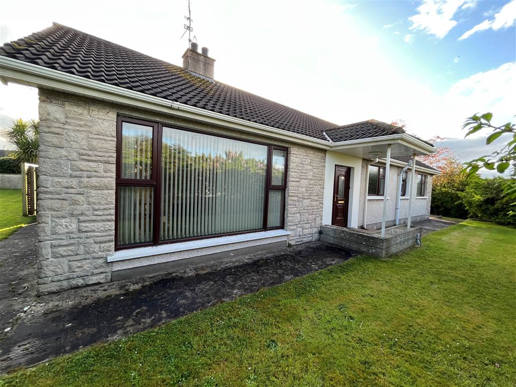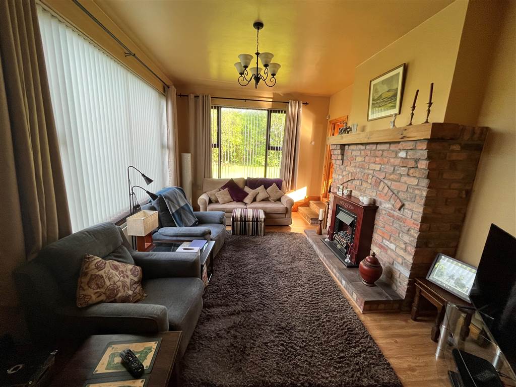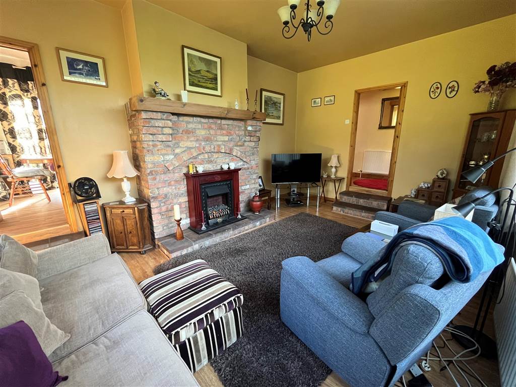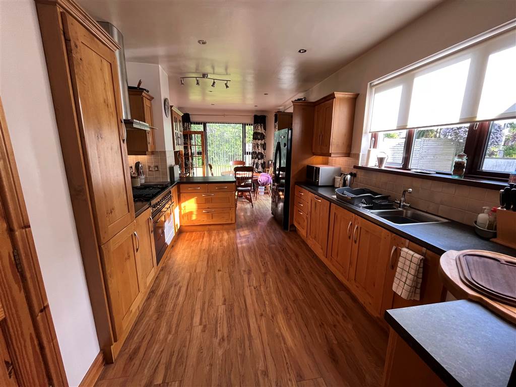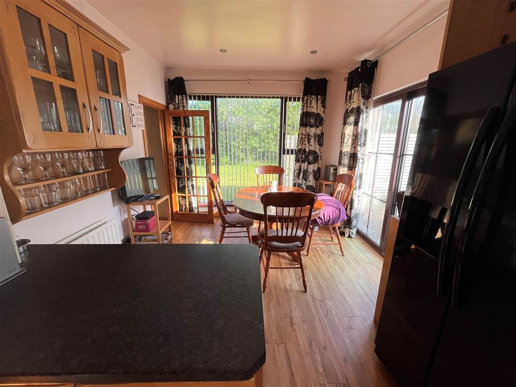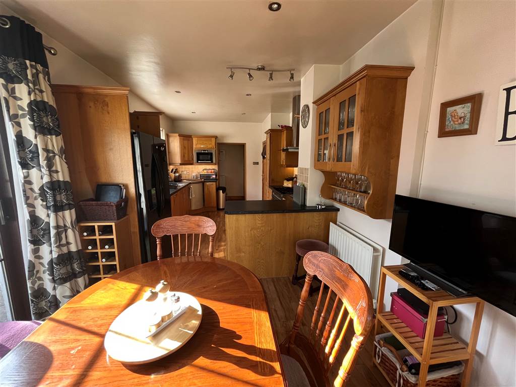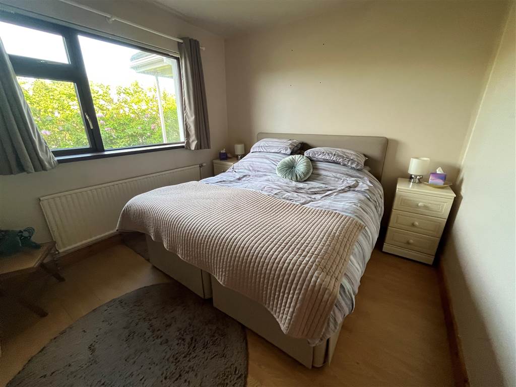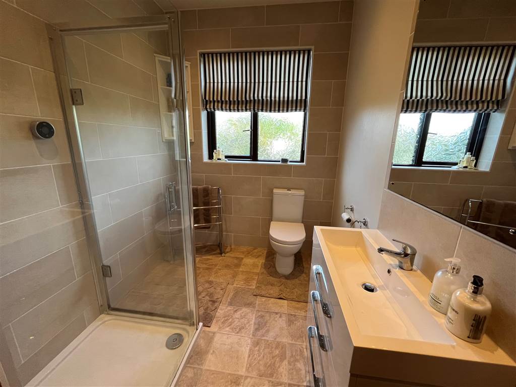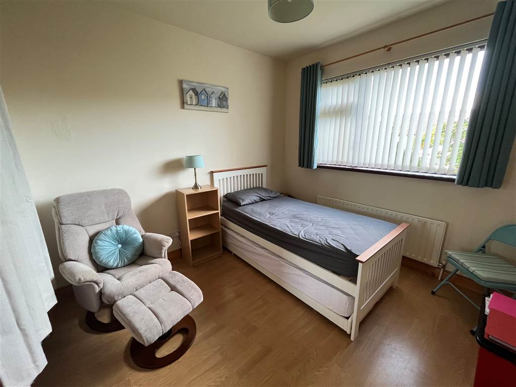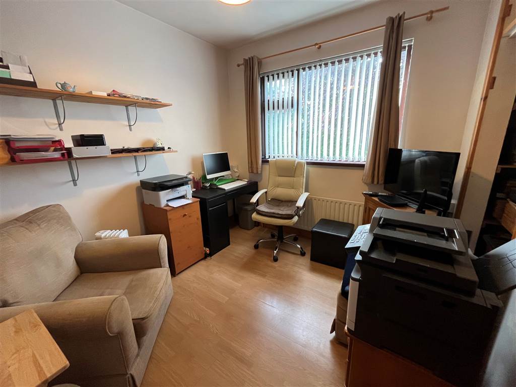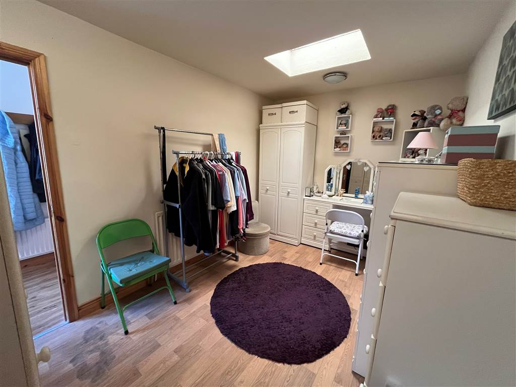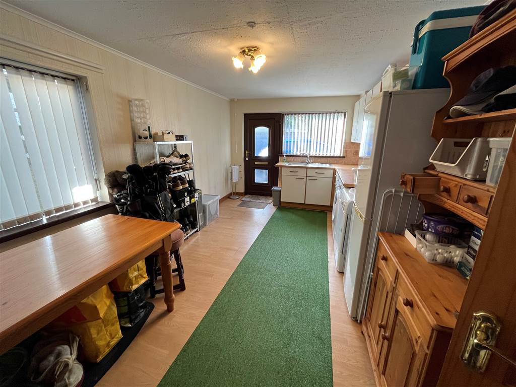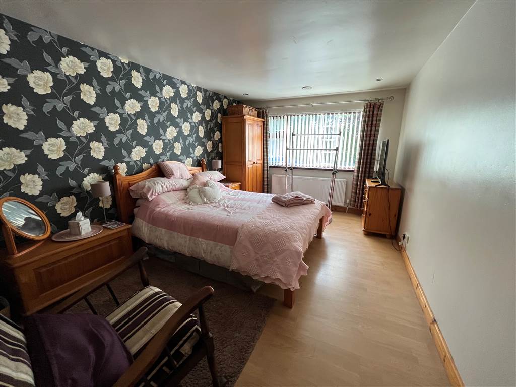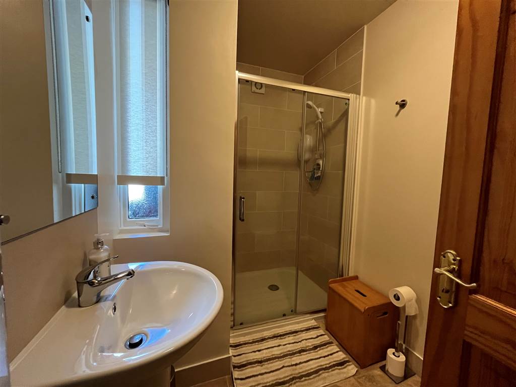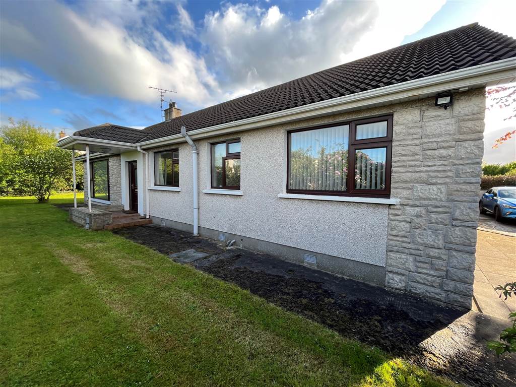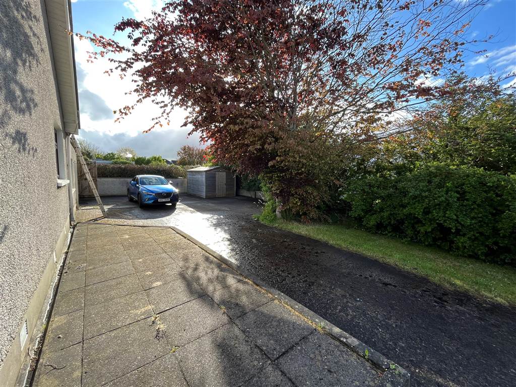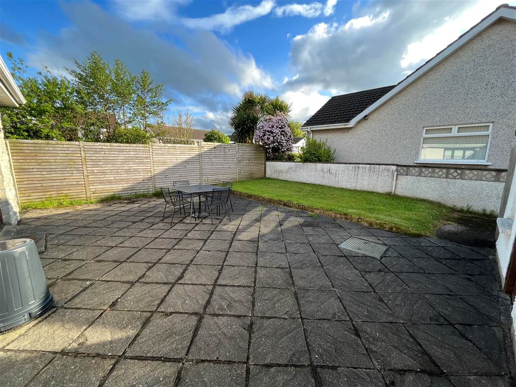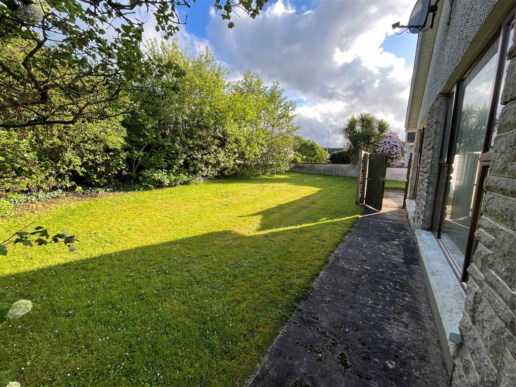- Price Offers Over £295,000
- Style Detached Bungalow
- Bedrooms 4
- Receptions 2
- Heating OFCH
- EPC Rating D55 / D68
- Status Agreed
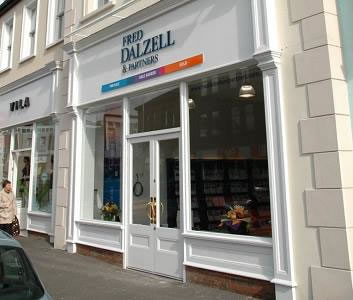
Description
A unique four-bedroom detached bungalow situated on a generous site in a sought-after residential area convenient to Portrush town centre, schools, shops, and local amenities. This property benefits from a self contained one-bedroom annexe which has its own heating system and refitted shower room. The versatile accommodation in the main bungalow comprises reception hall, living room, kitchen/dining area, four bedrooms, and refitted shower room.
The impressive gardens have an abundance of mature trees, bushes, and the extensive paved patio is perfect for outdoor entertaining. The property further benefits from oil fired central heating, woodgrain PVC double glazed windows, driveway with parking for several vehicles. This delightful property will certainly appeal to a wide variety of potential purchasers, and we highly recommend internal inspection at the earliest opportunity.
Features
- Detached 4 bedroom bungalow
- Self contained one bedroom annexe
- High ceilings
- Woodgrain PVC double glazed windows
- Oil fired central heating
- Desirable residential area
- Ideal family home
- Viewing highly recommended
Room Details
RECEPTION HALL:
Woodgrain PVC front door, Karndean flooring, recess lighting, telephone point, access to roof space part floored and light. Pine sliding door leading to the living room.LIVING ROOM:
19' 0" X 13' 2" (5.79m X 4.01m) Feature brick fireplace with solid fuel fire, raised hearth, wooden mantle. Laminate flooring, Television point. Dimmer switch control. High ceiling. View of garden and trees. Steps and glass panelled door leading to dining area.KITCHEN/DINING AREA:
23' 9" X 9' 11" (7.25m X 3.03m) Range of high and low level units including saucepan drawers, pull out drawers, carousel, larder with pull our drawers, pull out bin. One and a half bowl stainless steel sink unit. Plumbed for dishwasher. Space for American fridge freezer. Double electric oven with electric BBQ top, and 4 ring gas hob. Stainless steel extractor fan. Breakfast bar. Tiled between the units and concealed lighting. Recess lighting. Television point. Karndean flooring. Dimmer switch control. Dining area with sliding patio doors leading to paved patio.BEDROOM (1):
10' 7" X 10' 1" (3.24m X 3.07m) Laminate flooring. Television point.SHOWER ROOM:
10' 9" X 6' 5" (3.27m X 1.95m) Refitted shower room with fully tiled shower cubicle with mains shower fitting. Wash hand basin with drawers beneath, tiled splashback. Low flush WC. Chrome heated towel rail. Mostly tiled walls. Built-in hotpress. Recess lighting.BEDROOM (2):
10' 6" X 9' 10" (3.21m X 2.99m) Laminate flooring. Built-in wardrobe. Television point.BEDROOM (3)/STUDY:
9' 10" X 9' 0" (2.99m X 2.75m) Laminate flooring. Built-in wardrobe. Shelving.BEDROOM (4/DRESSING ROOM:
9' 4" X 8' 4" (2.84m X 2.54m) Laminate flooring. Two sky lights.REAR HALLWAY:
Built-in cupboard. Heating controls. Access to rear garden.SEPARATE ANNEXE:
With own separate heating system.BEDROOM (1):
14' 10" X 9' 10" (4.52m X 3.01m) Laminate flooring. recess lighting, dimmer switch control.SHOWER ROOM:
8' 11" X 5' 9" (2.71m X 1.76m) Refitted shower room with fully tiled shower cubicle with Mira electric shower fitting. Pedestal wash hand basin, tiled splash back. Low flush WC. Chrome heated towel rail. Shaver point.LIVING/KITCHEN/UTILITY:
17' 11" X 9' 9" (5.46m X 2.97m) High and low level units. Stainless steel sink unit. Extractor fan. Plumbed for automatic washing machine. Space for condenser dryer. Tiled between the units. Laminate flooring. Door to side driveway.EXTERIOR FEATURES:
Garden laid in lawn to rear enclosed by wall and fencing, extensive paved patio area. Outside water tap. Gate leading to pathway and side garden laid in in lawn bordered by abundance of mature trees. Boiler house. Gate leading to lean-to area with perspex roof, bin area. Concealed PVC oil tank. Garden laid in lawn to front with abundance of mature trees. Exterior tiled front door porch. Outside light. Driveway with ample parking for several vehicles. Garden shed. Door to separate annexe.
Location
Travel along Hopefield Avenue and turn left at Girona Avenue. Turn first right onto Apollo Avenue and No.4 will be located on the right-hand side.
Mortgage Calculator
Property Value
Deposit
Loan Amount
Int. Rate
Term (Yrs)
Repayment/month
Disclaimer: The following calculations act as a guide only, and are based on a typical repayment mortgage model. Financial decisions should not be made based on these calculations and accuracy is not guaranteed. Always seek professional advice before making any financial decisions.
You might also be interested in:
4 Apollo Avenue
Request More Information
Requesting Info about...
4 Apollo Avenue, Portrush
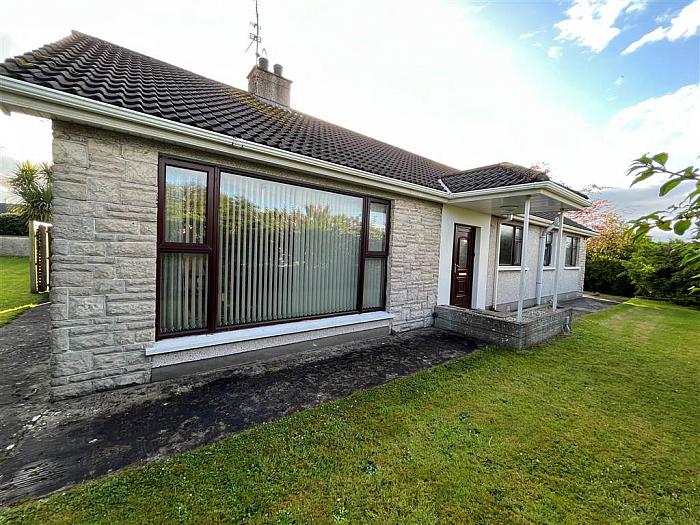

Arrange a Viewing
Arrange a viewing for...
4 Apollo Avenue, Portrush


Make an Offer
Make an Offer for...
4 Apollo Avenue, Portrush



