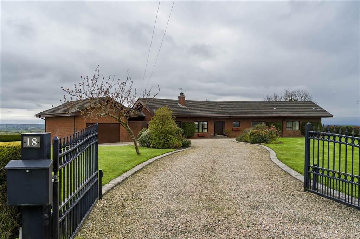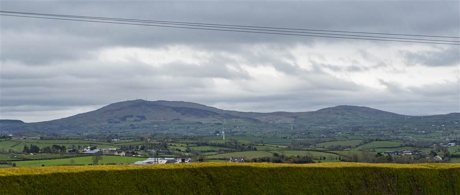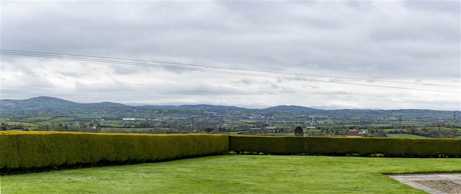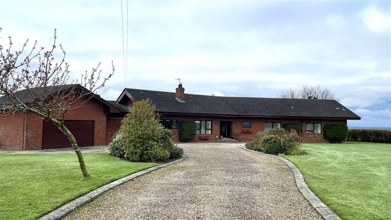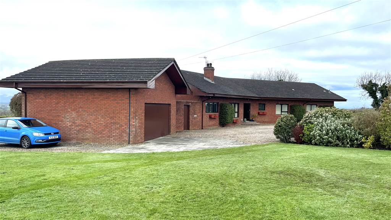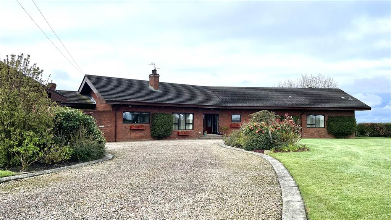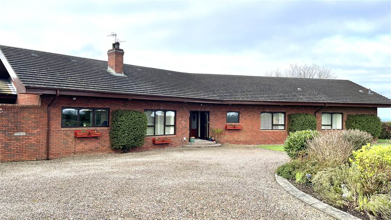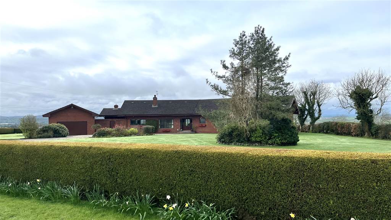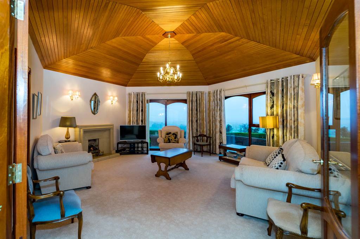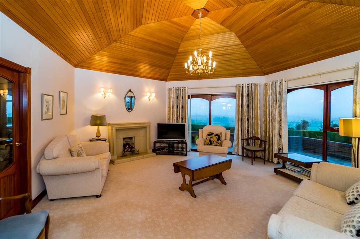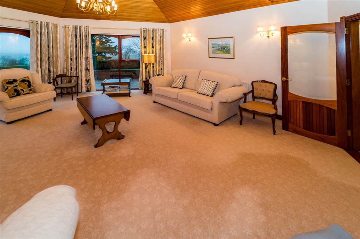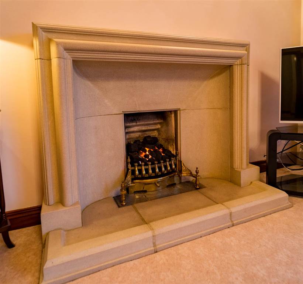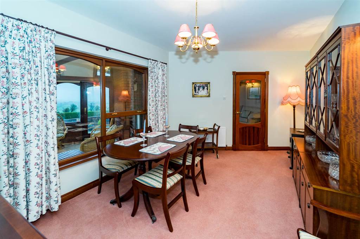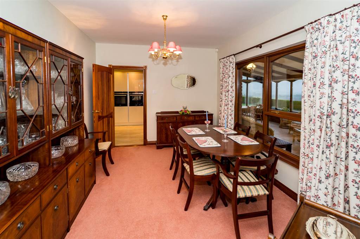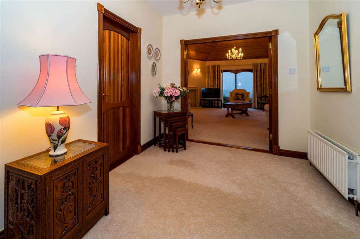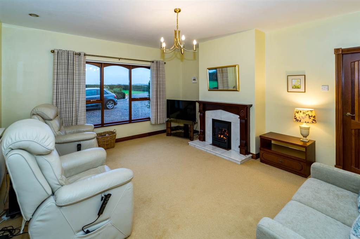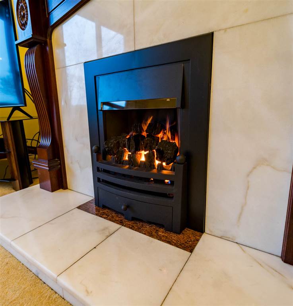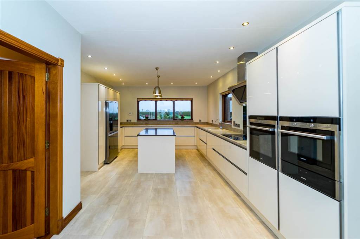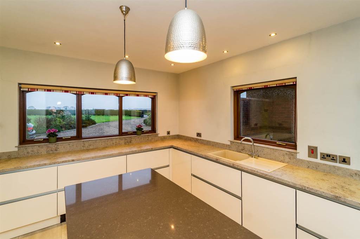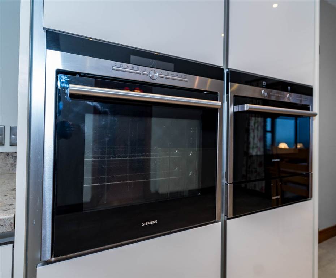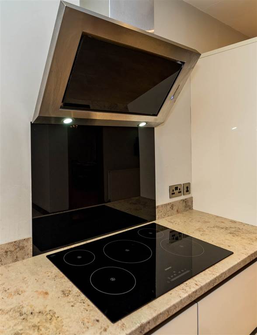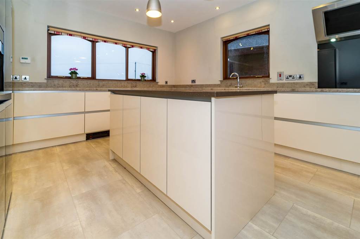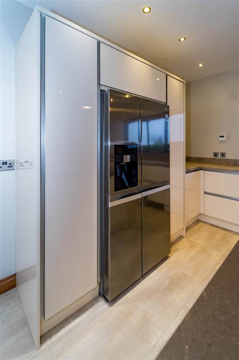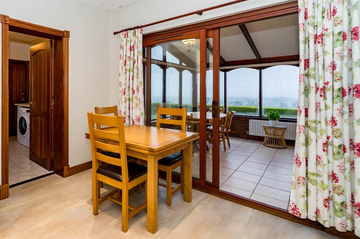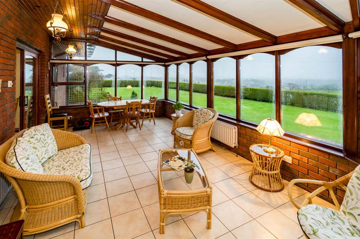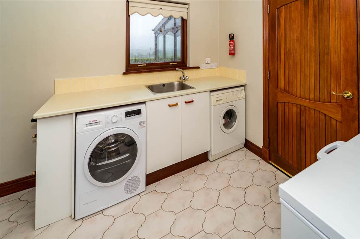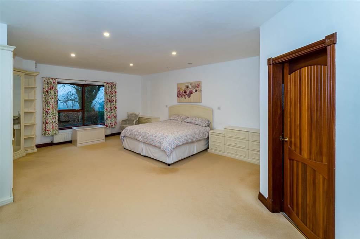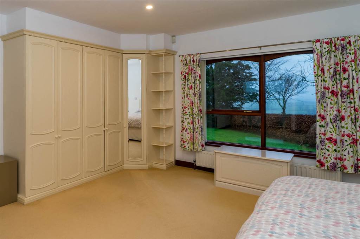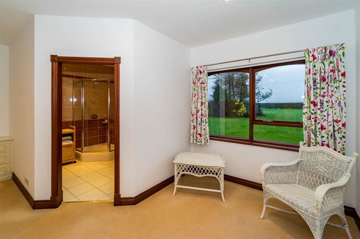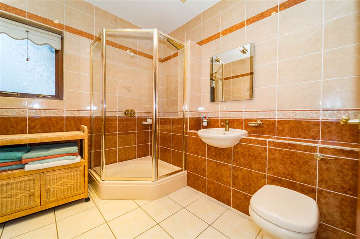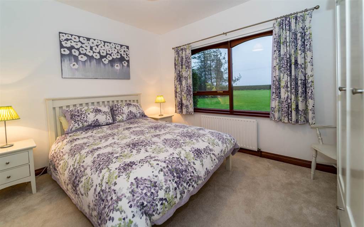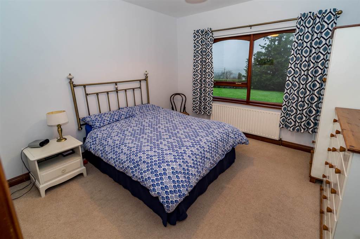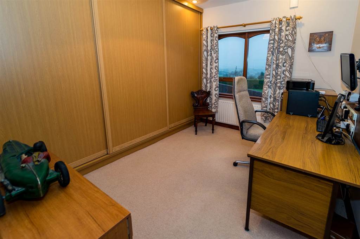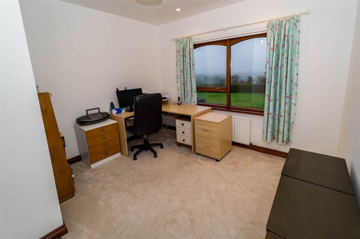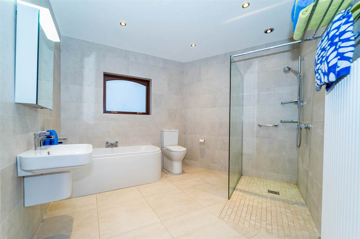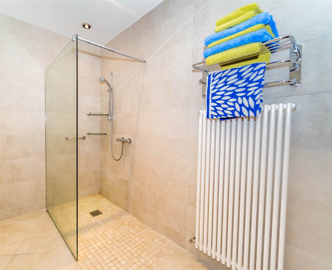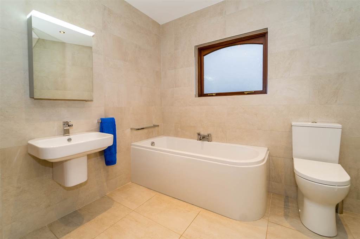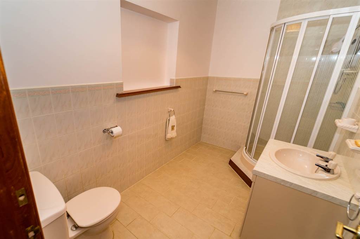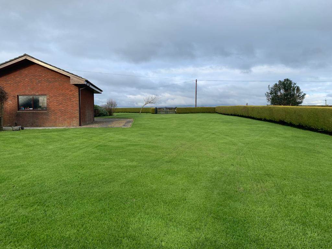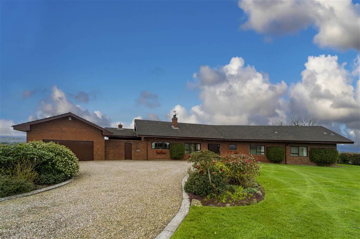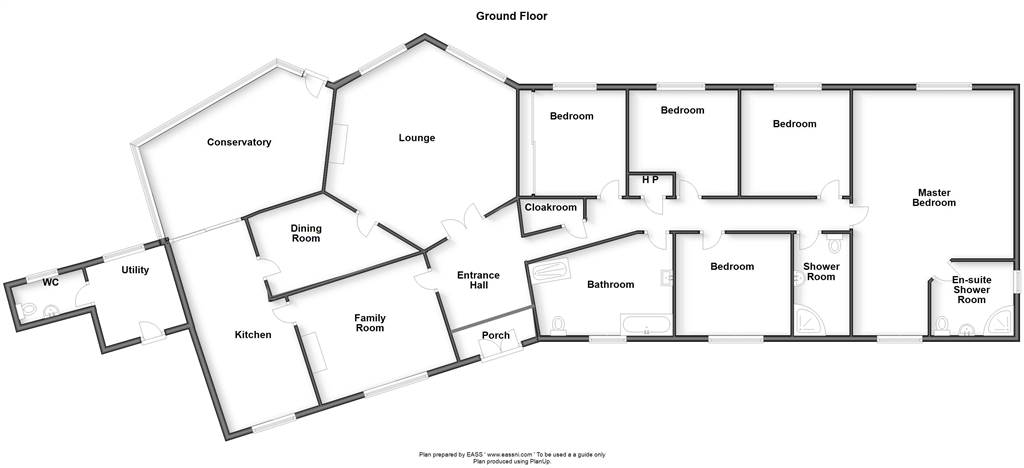- Price Offers Around £495,000
- Style Detached Bungalow
- Bedrooms 5
- Receptions 4
- Heating OFCH
- EPC Rating F30 / F35 - Download
- Status Agreed
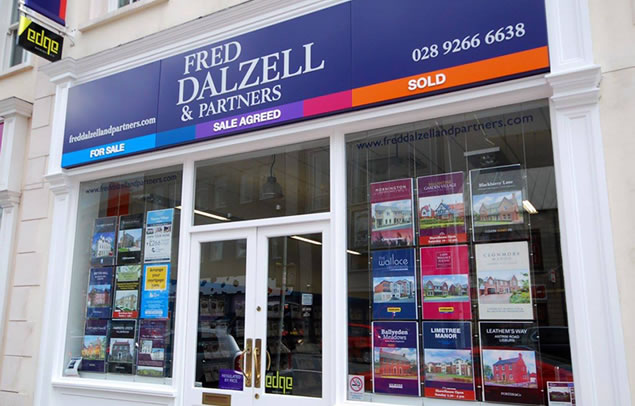
Description
Voi Lodge is set in a magnificent mature setting of about three quarters of an acre with the benefit of unbelievable uninterrupted panoramic views over the Co.Down countryside to the Dromara Hills, the Mourne Mountains and beyond .
Conveniently located in a most pleasant rural setting yet less than 10 minutes drive to HIllsborough, the A1and M1 at Sprucefield.
Voi Lodge provides most spacious accommodation with most rooms designed to enjoy the panoramic views.
The grounds which are spacious provide the opportunity for numerous recreational uses. The gardens are in lawn with mature shrub beds and a large patio terrace to the rear for perfect summer evenings enjoying the magnificent setting. Also included is the Robotic lawnmower.
The accommodation in brief comprises porch, reception hall, hexagonal shaped lounge with fireplace, dining room, family room with fireplace, conservatory, refitted kitchen with dining area, utility room with cloakroom (WC and wash hand basin). Bedroom passage leads to 5 bedrooms with feature large master bedroom with custom built furniture and en suite shower room, separate shower room and bathroom.
The bungalow enjoys the benefit of oil fired central heating (Grant Vortex boiler) and hardwood double glazed windows. There is also Full Fibre broadband throughout the house.
Outside
Gravel drive with automatic gates leads to spacious parking and double garage 21' 2" x 19' 8" (6.44m x 6.0m) with automatic door, side door, electric light and power. Enclosed courtyard with access to garage and utility room. Boiler house and water tap.
Magnificent gardens generally level in lawn with shrub beds. Extensive patio terrace overlooking open countryside and with access from the lounge and conservatory. Gravel paths
Room Details
PORCH
Twin hardwood doors with matching glazed panels. Tiled floor. Panelled ceiling. Partly glazed inner door with twin glazed side panels leading to:WIDE RECEPTION HALL:
Walk-in cloakroom with coathooks. Twin partly glazed doors to:LOUNGE:
18' 1" X 20' 8" (5.50m X 6.30m) Hexagonal shaped. Exceptionally panoramic views to the Mourne Mountains, Dromara Hills and countryside. Vaulted panelled ceiling. Sandstone fireplace. Wall lights. Twin patio doors to patio.DINING ROOM:
14' 3" X 10' 4" (4.35m X 3.15m)FAMILY ROOM:
14' 2" X 15' 5" (4.32m X 4.70m) Period fireplace with hardwood carved surround, marble inset and hearth.REFITTED KITCHEN/DINING AREA:
26' 8" X 13' 6" (8.14m X 4.13m) Extensive range of high and low level units in cream with contrasting worktops, matching upturns and matching island unit. Sink unit with mixer tap. American fridge/freezer. Integrated dishwasher, Siemens induction hob with stainless steel extractor unit over - raised Siemens twin ovens. Ceiling downlighting. Tiled floor. Twin glazed doors leading to:CONSERVATORY:
11' 6" X 21' 8" (3.50m X 6.60m) Tiled floor. Door to patio. Beamed ceiling. Tiled floor. Magnificent views.UTILITY ROOM:
7' 9" X 8' 2" (2.36m X 2.50m) Range of units. Stainless steel sink unit with mixer tap. Plumbed for washing machine. Tiling around sink. Door to enclosed courtyard.CLOAKROOM:
WC. Pedestal wash hand basin with tiled splashback. Tiled floor.BEDROOM PASSAGE
MASTER BEDROOM:
17' 1" X 26' 0" (5.20m X 7.93m) Range of custom built-units. Ceiling downlighting. EN SUITE SHOWER ROOM: Shower cubicle. Fully tiled walls. Tilled floor. Wash hand basin with mixer tap. WC. Extractor. Ceiling downlighting.BEDROOM 2:
11' 0" X 11' 7" (3.36m X 3.52m)BEDROOM 3:
11' 6" X 12' 0" (3.50m X 3.67m)BEDROOM 4/STUDY:
11' 2" X 11' 6" (3.40m X 3.50m)BEDROOM 5:
12' 2" X 10' 9" (3.70m X 3.28m)SPACIOUS REFITTED BATHROOM:
10' 4" X 10' 9" (3.16m X 3.27m) Panelled bath with mixer tap. Floating wash hand basin with mixer tap. WC. Large wet shower area with side glazed panel. Ceiling downlighting. Fully tiled walls and floor. Upright radiator.SHOWER ROOM:
Quadrant shower cubicle with electric shower. Vanity wash hand basin with cupboard under. WC. Part tiled walls and tiled floor.
Location
From the Dromore Road in Hillsborough take the Dromara Road for 2.3 miles. Turn right into Edentrillick Hill and Voi Lodge is on the right-hand side after 1 mile - see For Sale Board'.
Mortgage Calculator
Property Value
Deposit
Loan Amount
Int. Rate
Term (Yrs)
Repayment/month
Disclaimer: The following calculations act as a guide only, and are based on a typical repayment mortgage model. Financial decisions should not be made based on these calculations and accuracy is not guaranteed. Always seek professional advice before making any financial decisions.
You might also be interested in:
18 Edentrillick Hill
Request More Information
Requesting Info about...
18 Edentrillick Hill, Royal Hillsborough
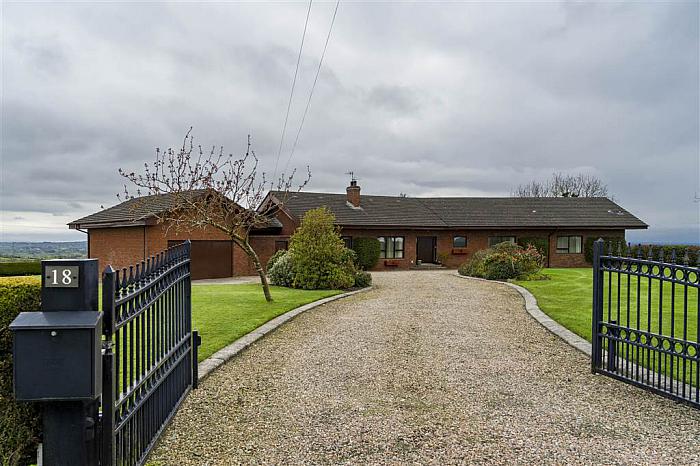

Arrange a Viewing
Arrange a viewing for...
18 Edentrillick Hill, Royal Hillsborough


Make an Offer
Make an Offer for...
18 Edentrillick Hill, Royal Hillsborough



