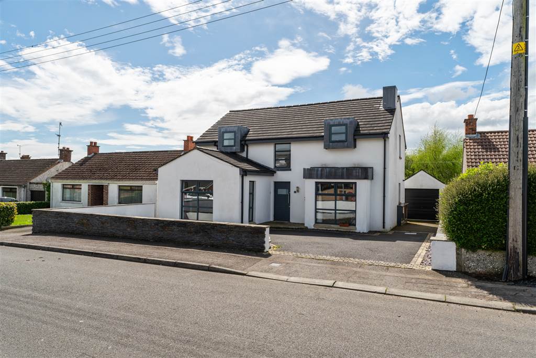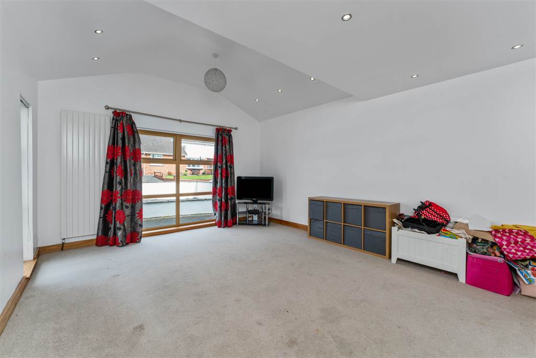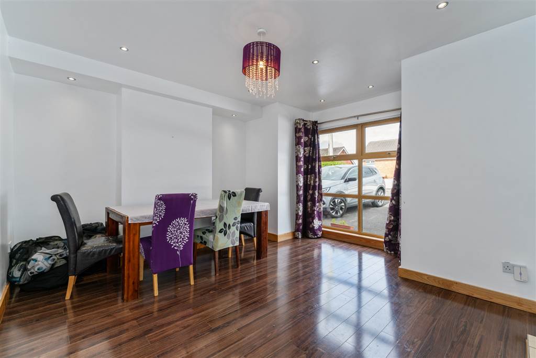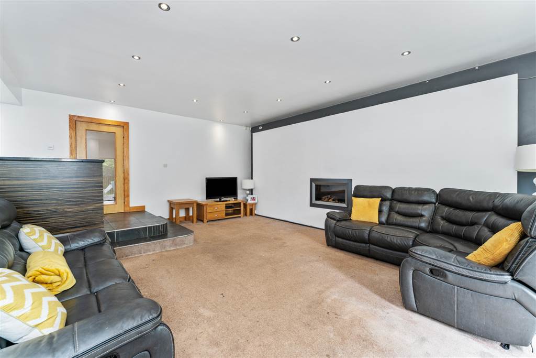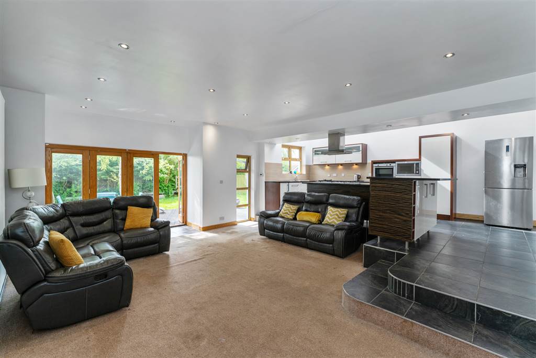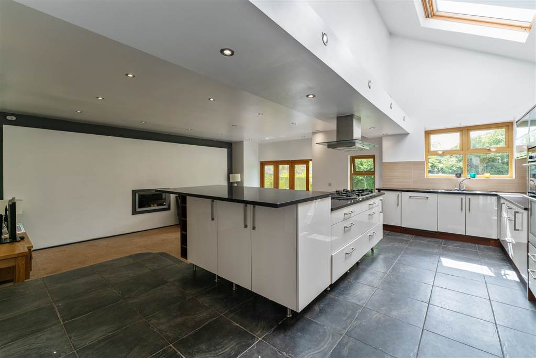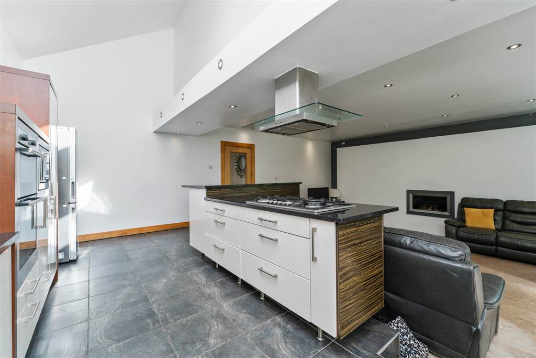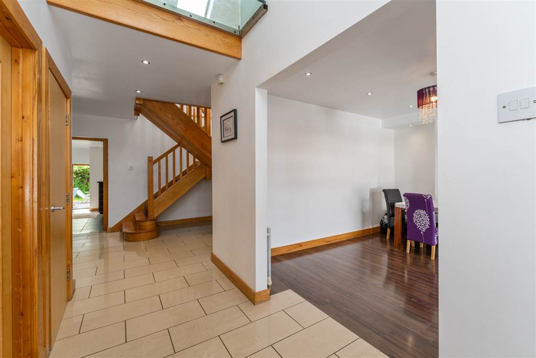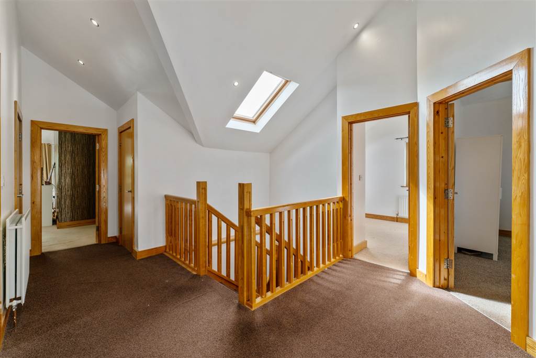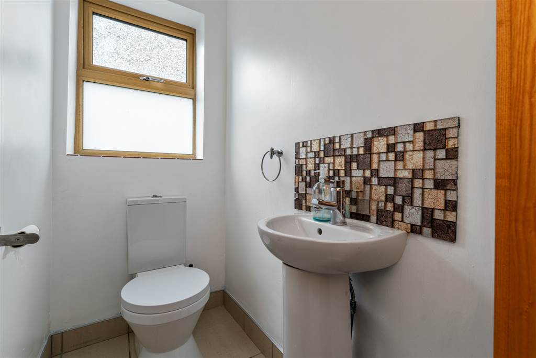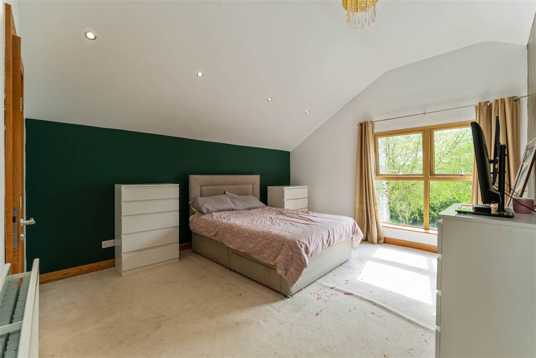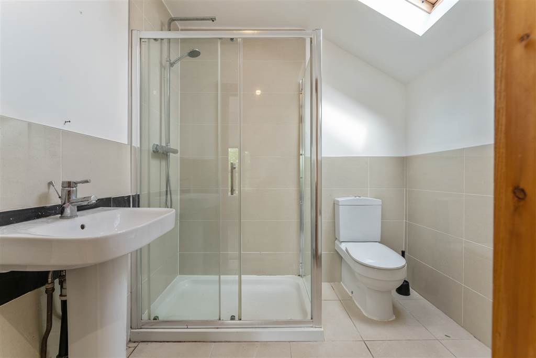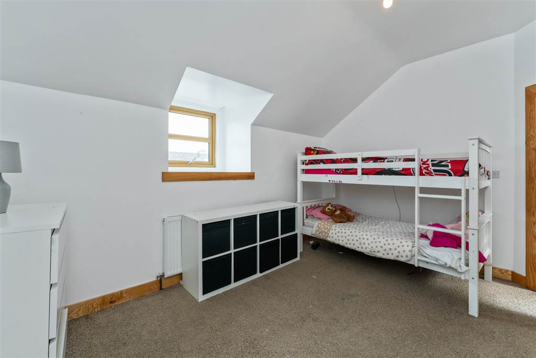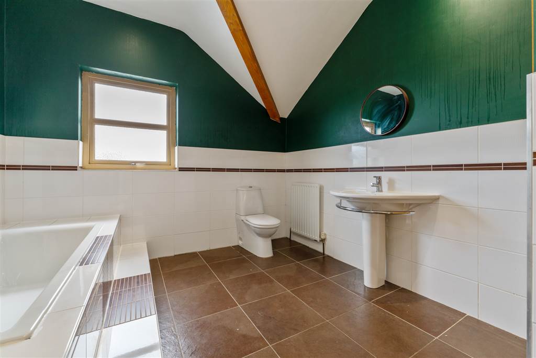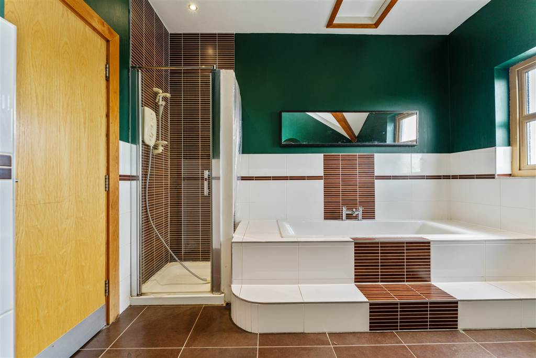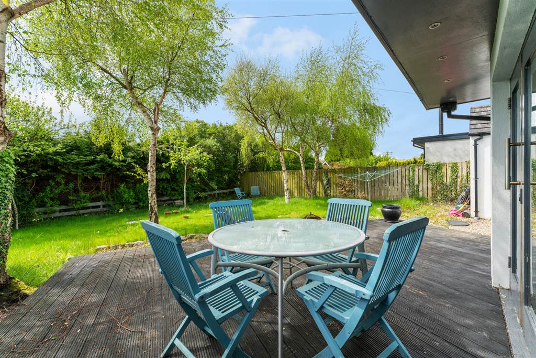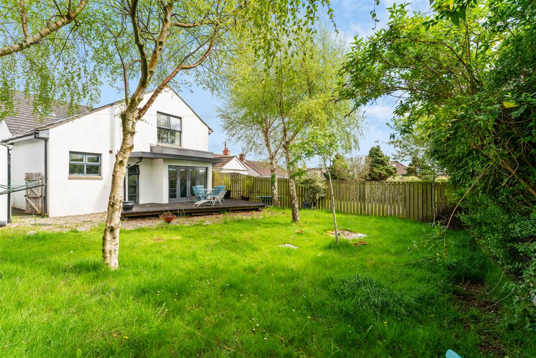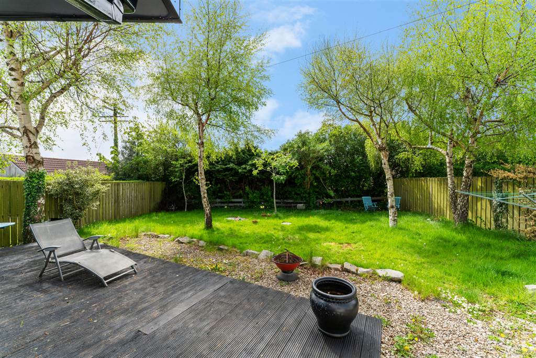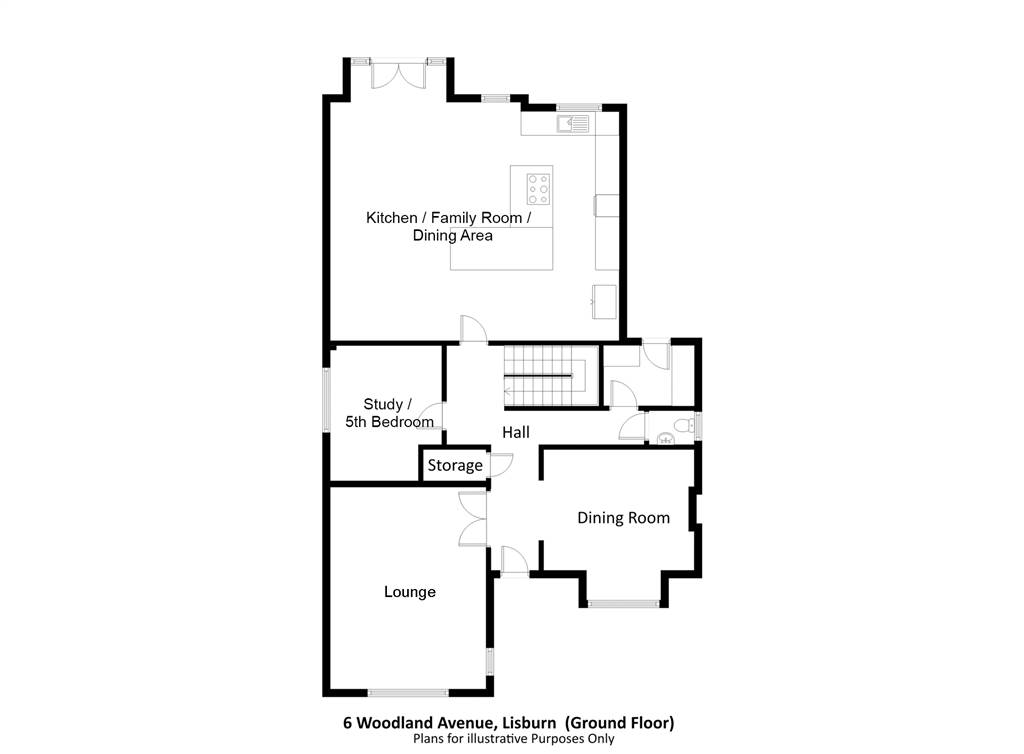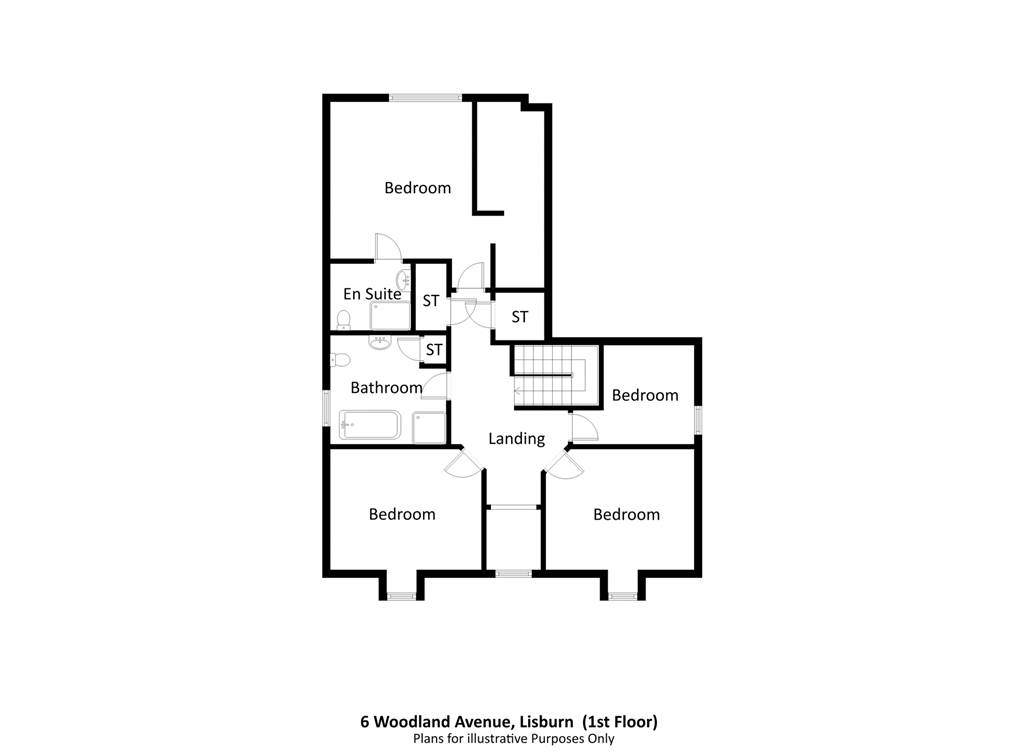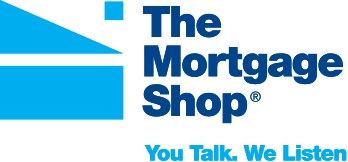- Price Offers Around £410,000
- Style Detached
- Bedrooms 5
- Receptions 3
- Heating GFCH
- EPC Rating C72 / C72 - Download
- Status Sale
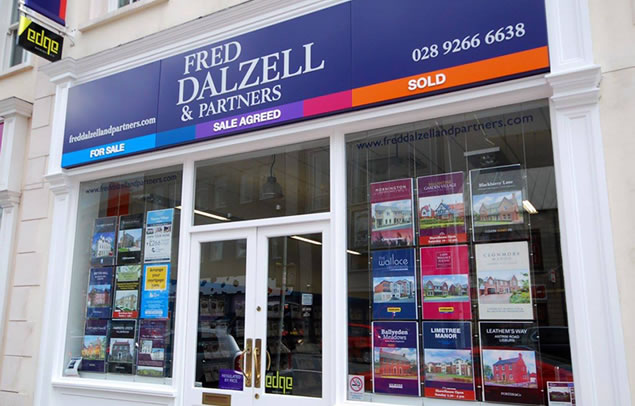
Description
Woodland Avenue is located off the Moss Road with local shops and amenities along with a bus service close by. The train station at Lambeg is about a ten minute walk. For those commuting the Belfast Road, Boomers Way and Lambeg Roads offer convenient access to Belfast.
6 Woodland Avenue is an outstanding, contemporary detached house, designed by the owner who is an architect and has been totally renovated and extended to provide modern day living standards which can only be appreciated by internal inspection. Completed to a very high specification throughout and designed by the present vendor to provide exceptional family accommodation throughout.
One of the many features include the spacious open plan fitted kitchen, dining and family area.
The accommodation in brief comprises:
Ground Floor - Reception hall opening to lounge with stove, separate dining room, a most spacious open plan kitchen, dining and family room, study/5th bedroom. Utility room.
First Floor - Landing, 4 bedrooms (master with en suite shower room) and bathroom.
The property enjoys the benefit of gas fired central heating with underfloor heating in main living area, leaded dressed dormer windows and PVC double glazed windows.
Outside
Tarmac drive with parking to front and side leading to detached garage 19' 0" x 9' 3" (5.8m x 2.83m) with roller door. Large, private and secluded rear garden with large decking area, pebbled area and lawn with a mixture of mature trees and shrubs.
Room Details
RECEPTION HALL:
Tiled floor. Large walk-in cloakroom.CLOAKROOM:
WC and wash hand basin with mixer tap and tiled splashback. Tiled floor. Opening to:DINING ROOM:
14' 1" X 13' 6" (4.29m X 4.12m) Polished laminate flooring. Ceiling downlighting.LOUNGE:
18' 6" X 13' 11" (5.63m X 4.23m) Twin glazed entrance doors. Two upright wall radiators. Ceiling on two levels with downlighting.STUDY/5TH BEDROOM:
13' 8" X 9' 10" (4.17m X 3.00m) Ceiling downlighting.FEATURE OPEN PLAN FITTED KITCHEN WITH DINING AND FAMILY AREA:
26' 7" X 16' 9" (8.10m X 5.10m) Extensive range of high and low level units with polished white doors and contrasting granite worktops. Matching island unit with six ring gas hob with stainless steel extractor over. Siemens double oven. Microwave. Dishwasher. Circular sink unit with mixer tap and matching stainless steel circular draining board. Part tiled walls. Step down to:FAMILY/DINING AREA:
Wall mounted inset gas log effect enclosed fire. Four folding patio doors to outside.UTILITY ROOM:
8' 9" X 5' 7" (2.67m X 1.70m) Tiled floor. Plumbed for washing machine. Cupboards and worktop.- Pine stairs leading to landing with glazed internal balcony overlooking hallway. Large walk-in store. Large hotpress. Ceiling downlighting.
MASTER BEDROOM:
18' 6" X 17' 1" (5.63m X 5.20m) to include partitioned dressing room. Ceiling downlighting. EN SUITE SHOWER ROOM: Large tiled shower cubicle. Pedestal wash hand basin with mixer tap. WC. Tiled floor and part tiled walls.BEDROOM 2:
14' 7" X 10' 11" (4.45m X 3.33m)BEDROOM 3:
13' 12" X 10' 11" (4.26m X 3.33m)BEDROOM 4:
9' 10" X 10' 11" (3.00m X 3.33m)BATHROOM:
Bath with tiled surround and step. Pedestal wash hand basin with mixer tap. WC. Built-in cupbpoard. Shower cubicle. Built-in cupboard.
Location
Off Woodland Park which is off the Moss Road.
Mortgage Calculator
Property Value
Deposit
Loan Amount
Int. Rate
Term (Yrs)
Repayment/month
Disclaimer: The following calculations act as a guide only, and are based on a typical repayment mortgage model. Financial decisions should not be made based on these calculations and accuracy is not guaranteed. Always seek professional advice before making any financial decisions.
You might also be interested in:
6 Woodland Avenue
Request More Information
Requesting Info about...
6 Woodland Avenue, Lisburn
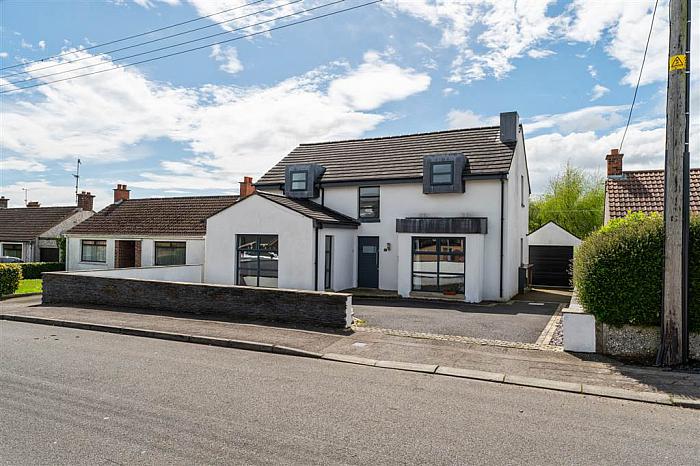

Arrange a Viewing
Arrange a viewing for...
6 Woodland Avenue, Lisburn


Make an Offer
Make an Offer for...
6 Woodland Avenue, Lisburn



