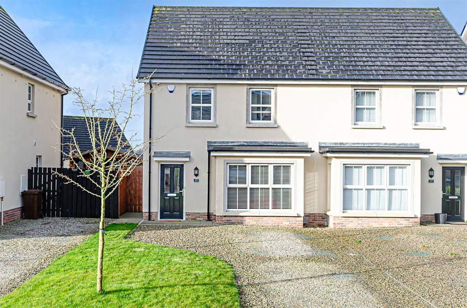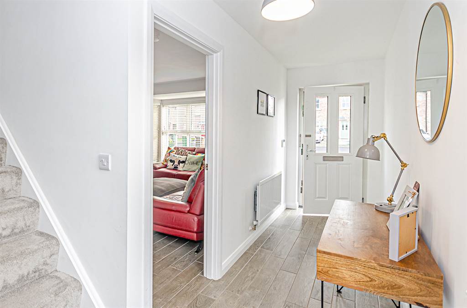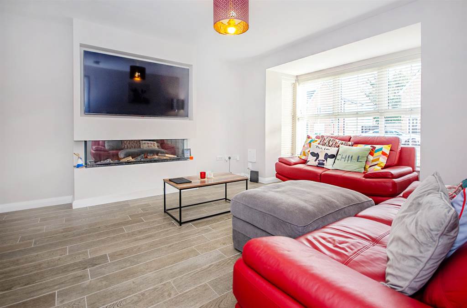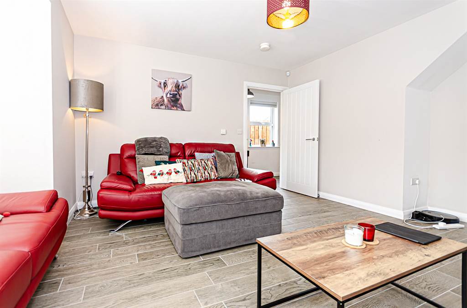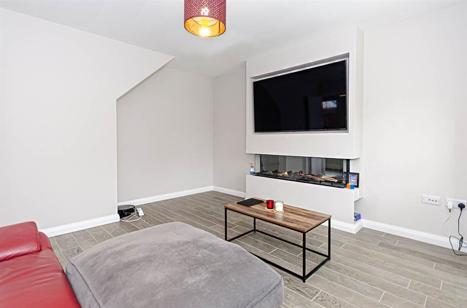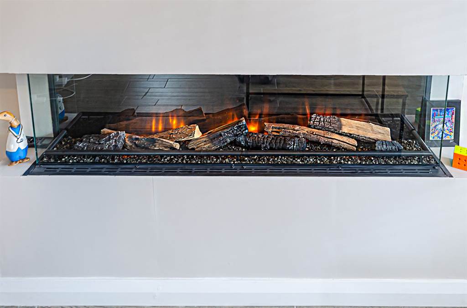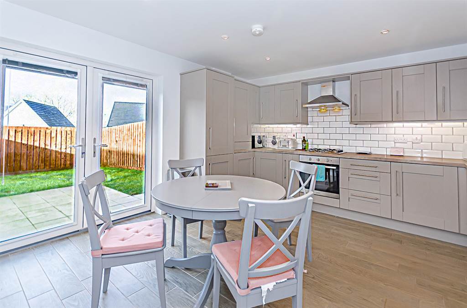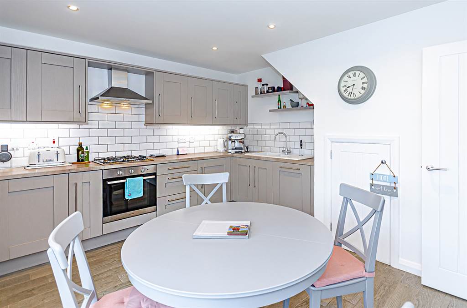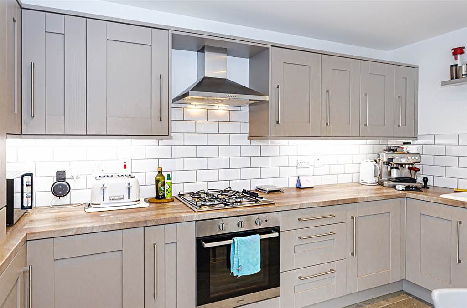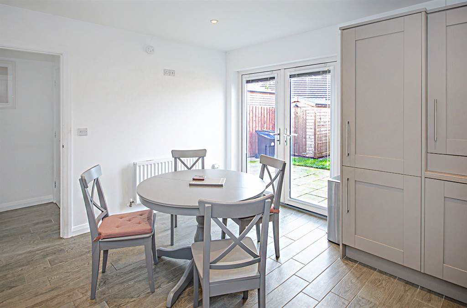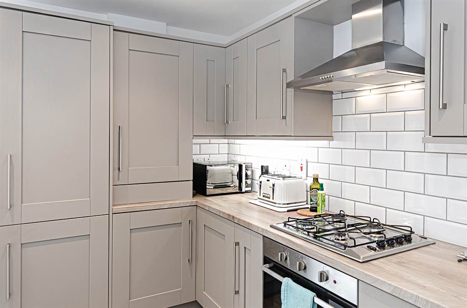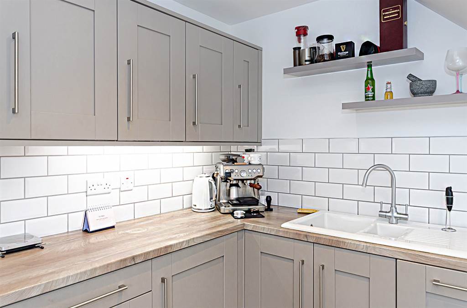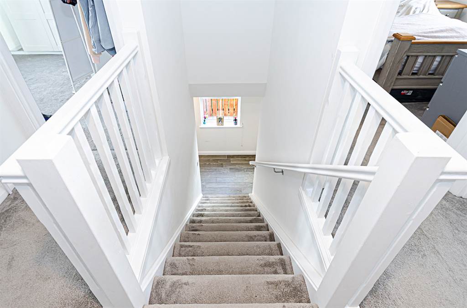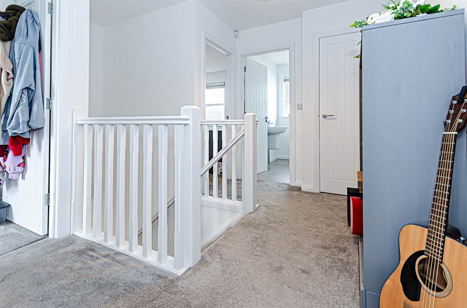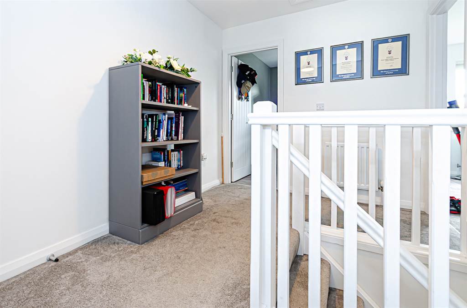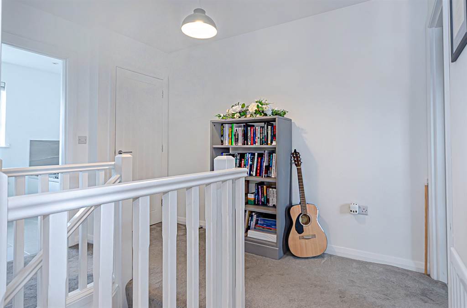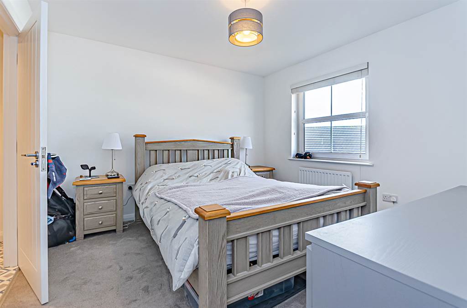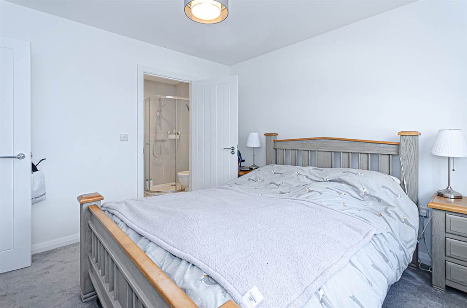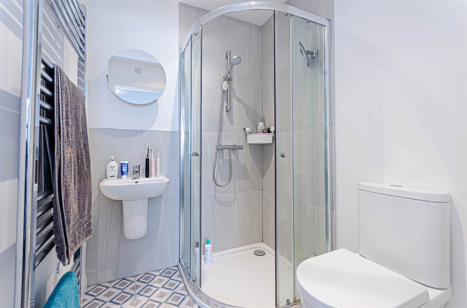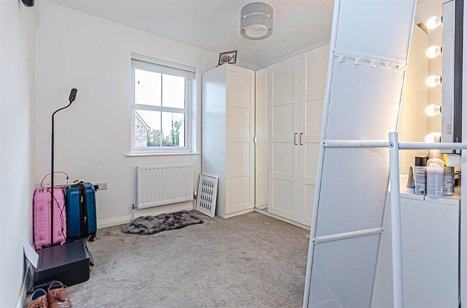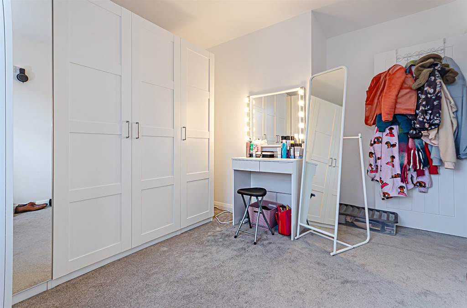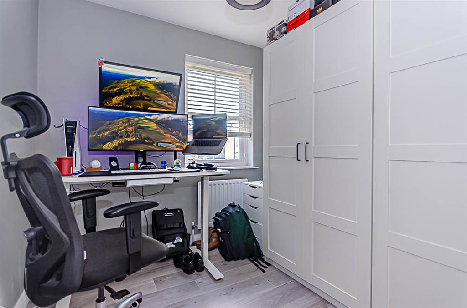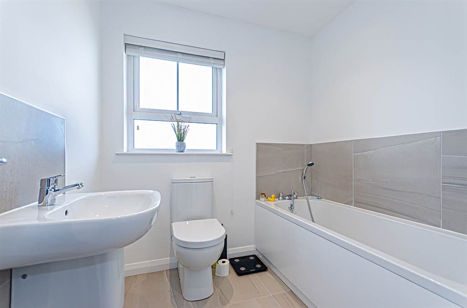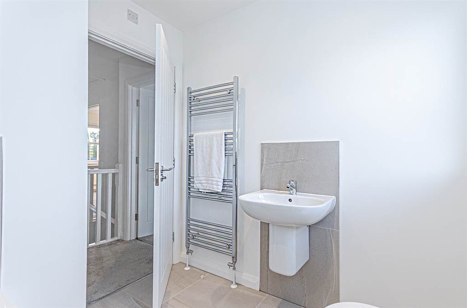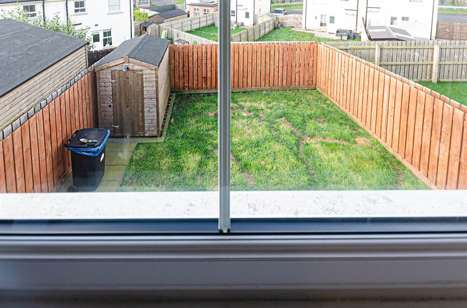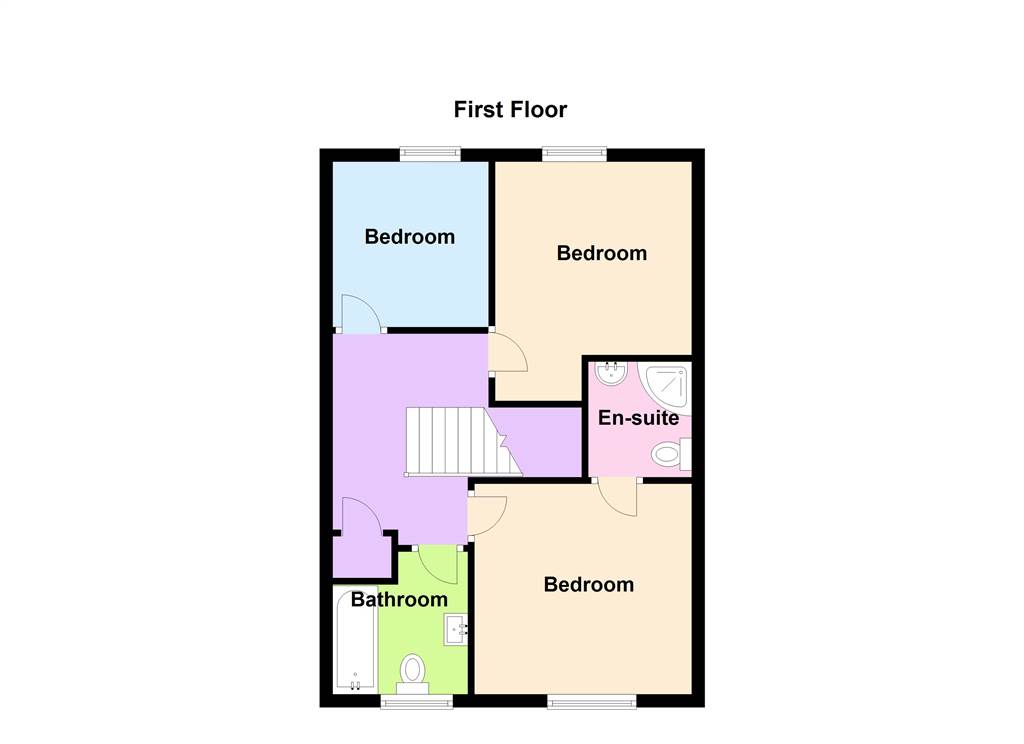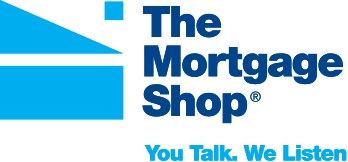- Price Offers Around £198,000
- Style Semi-Detached
- Bedrooms 3
- Receptions 1
- Heating GFCH
- EPC Rating B82 / B82 - Download
- Status Agreed
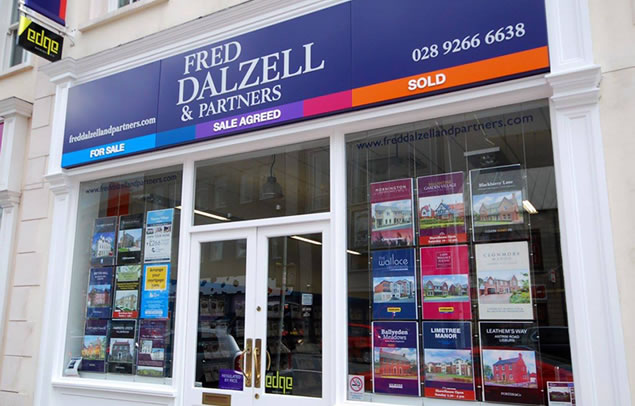
Description
An outstanding semi-detached house set well back from the road. Ayrshire Manor is ideally located just off the Knockmore and Ballinderry Road, in one of Lisburn's most highly sought after residential areas.
Its location is most convenient for commuting to Belfast, with Lisburn City Centre only a few minutes away.
This recently built house, which is presented in excellent decorative order, is ideal for the first time buyer.
The accommodation in brief:
Ground Floor - Reception Hall, Cloakroom (WC and wash hand basin) Lounge with Bay Window and Fitted Kitchen with Dining Area.
First Floor - Landing, 3 Bedrooms (Master with Ensuite Shower Room) and Bathroom.
The house benefits from gas fired central heating, PVC double glazed windows, PVC fascia and soffits and generally little external maintenance required.
Outside
Gravel double parking area to front with lawn strip. Paved path to side of the house. Enclosed rear garden in lawn and paved patio. Outside light and water tap.
Room Details
RECEPTION HALL:
Tiled floor.CLOAKROOM:
Floating wash hand basin with mixer tap and tiled splashback. WC. Tiled floor.LOUNGE:
16' 5" X 13' 5" (5.00m X 4.10m) Bay window. Feature raised log effect electric fire with recess for TV over. Tiled floor.FITTED KITCHEN/DINING AREA:
13' 5" X 12' 10" (4.10m X 3.90m) Excellent range of high and low level units with matching worksurfaces. Integrated Indesit under oven and four ring gas hob with stainless steel extractor over. Fridge freezer. White sink unit with large and small bowls and pillar mixer tap. Brick effect tiling and tiled between units. Tiled floor. Storage cupboard. Twin patio doors to rear.LANDING:
Built-in linen cupboard.MASTER BEDROOM:
11' 2" X 11' 2" (3.40m X 3.40m) Ensuite Shower Room with quadrant shower cubicle, floating wash hand basin with mixer tap, WC and upright chrome radiator. Tiled floor.BEDROOM 2:
10' 2" X 9' 10" (3.10m X 3.00m)BEDROOM 3:
8' 5" X 7' 10" (2.56m X 2.40m)BATHROOM:
Panelled bath with telephone shower attachment. WC. Floating wash hand basin with tiled splashback. Ceiling downlighters. Chrome radiator. Tiled floor.
Location
Turn off the Knockmore Road into Sycamore Mews. Turn right into Ayrshire Drive and continue along and then turn right into Ayrshire Gardens. Ayrshire Manor is off to the right. No.35 is on the right-hand side - see For Sale board.
Mortgage Calculator
Property Value
Deposit
Loan Amount
Int. Rate
Term (Yrs)
Repayment/month
Disclaimer: The following calculations act as a guide only, and are based on a typical repayment mortgage model. Financial decisions should not be made based on these calculations and accuracy is not guaranteed. Always seek professional advice before making any financial decisions.
You might also be interested in:
35 Ayrshire Manor
Request More Information
Requesting Info about...
35 Ayrshire Manor, Lisburn
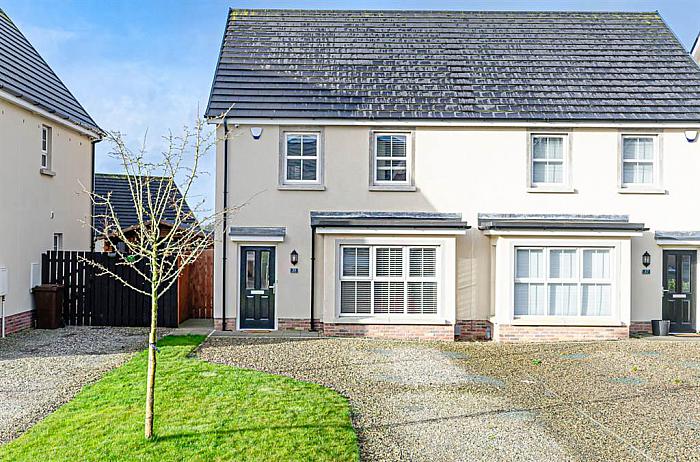

Arrange a Viewing
Arrange a viewing for...
35 Ayrshire Manor, Lisburn


Make an Offer
Make an Offer for...
35 Ayrshire Manor, Lisburn



